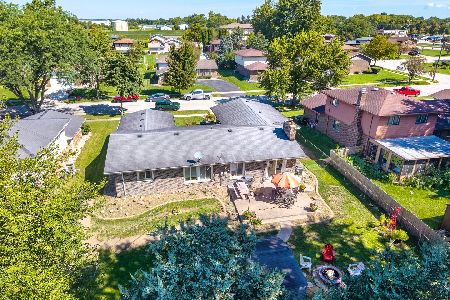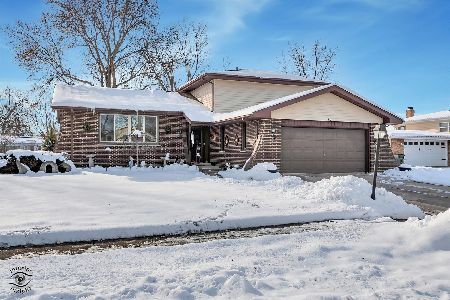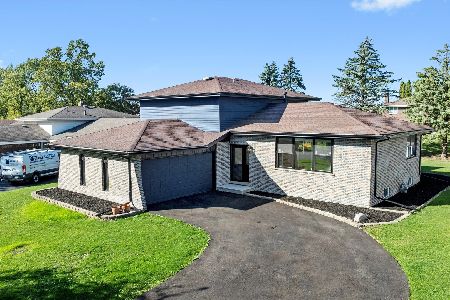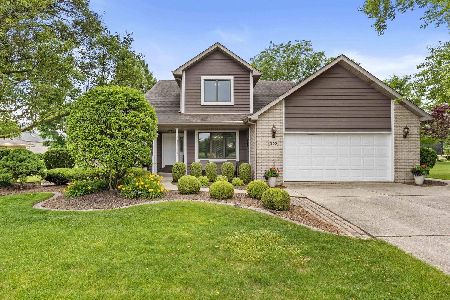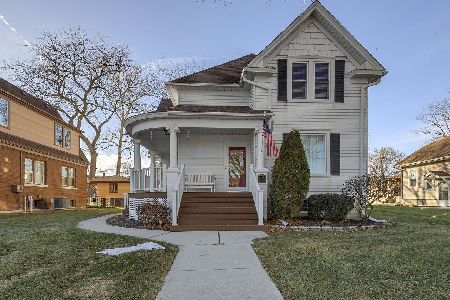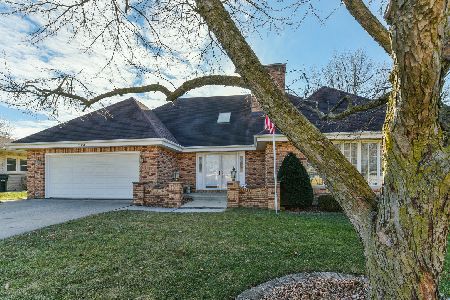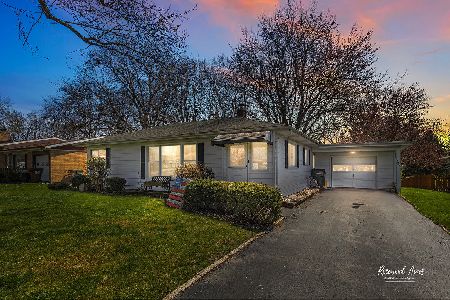531 Orchard Lane, Beecher, Illinois 60401
$255,000
|
Sold
|
|
| Status: | Closed |
| Sqft: | 1,850 |
| Cost/Sqft: | $140 |
| Beds: | 3 |
| Baths: | 2 |
| Year Built: | 1956 |
| Property Taxes: | $5,865 |
| Days On Market: | 1466 |
| Lot Size: | 0,45 |
Description
Come check out this spacious, meticulously cared for, all Brick Ranch 3 bedroom with tons of curb appeal, flagstone walkways lead to your full veranda across the front. Front & back yard with trex deck. Back also has concrete pad, fire pit all On a BIG Double Lot, with a split rail fence & Detached (24'x 24') Block Garage with Attached Workshop Area. Refinished original Hardwood Floors, ample windows for tons of natural light, extra large front room, open concept into in Cozy Family Room with wood beam ceiling. 1st Floor Laundry. Custom cabinetry in Kitchen. 2 closets in Master bedroom. Home Warranty is also offered with this property. Long driveway affords plenty of extra parking. Move in ready!
Property Specifics
| Single Family | |
| — | |
| — | |
| 1956 | |
| — | |
| — | |
| No | |
| 0.45 |
| Will | |
| — | |
| 0 / Not Applicable | |
| — | |
| — | |
| — | |
| 11300773 | |
| 2222163010120000 |
Nearby Schools
| NAME: | DISTRICT: | DISTANCE: | |
|---|---|---|---|
|
Grade School
Beecher Elementary School |
200U | — | |
|
Middle School
Beecher Junior High School |
200U | Not in DB | |
|
High School
Beecher High School |
200U | Not in DB | |
Property History
| DATE: | EVENT: | PRICE: | SOURCE: |
|---|---|---|---|
| 7 Dec, 2011 | Sold | $115,000 | MRED MLS |
| 4 Oct, 2011 | Under contract | $124,500 | MRED MLS |
| — | Last price change | $132,900 | MRED MLS |
| 29 Sep, 2010 | Listed for sale | $169,000 | MRED MLS |
| 6 May, 2022 | Sold | $255,000 | MRED MLS |
| 27 Mar, 2022 | Under contract | $259,500 | MRED MLS |
| — | Last price change | $262,500 | MRED MLS |
| 12 Jan, 2022 | Listed for sale | $278,500 | MRED MLS |
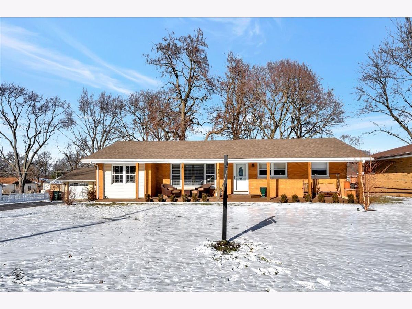
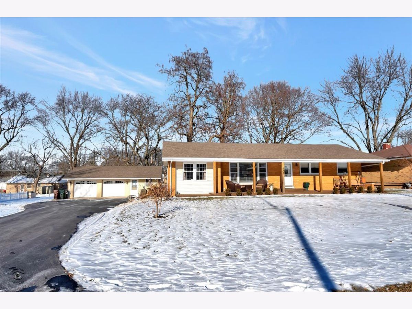
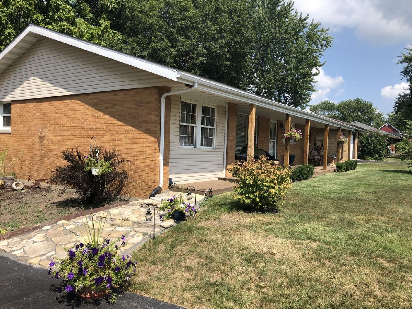
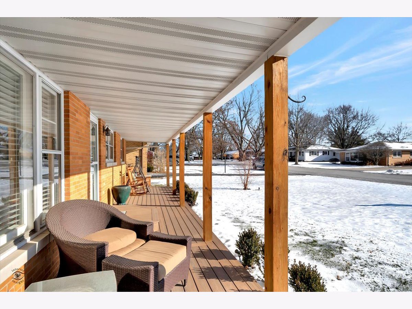
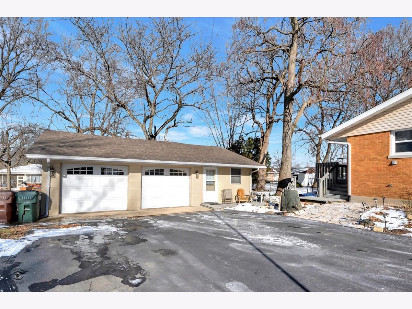
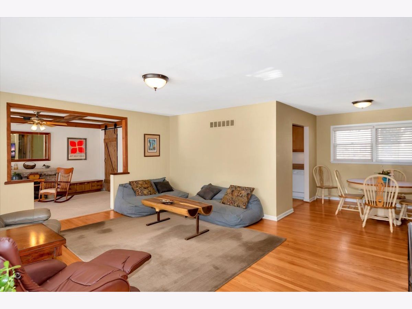
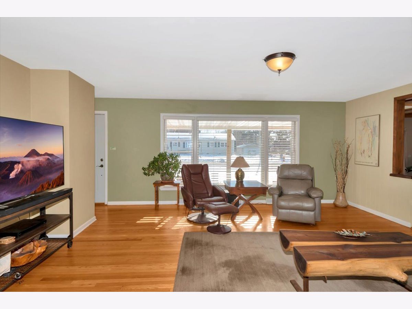
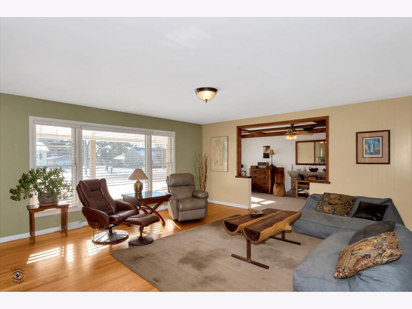
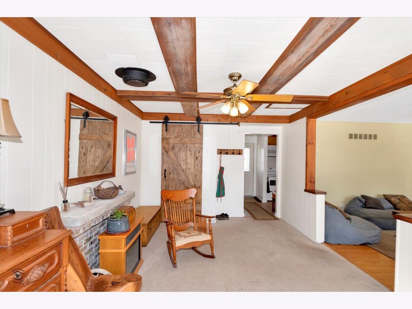
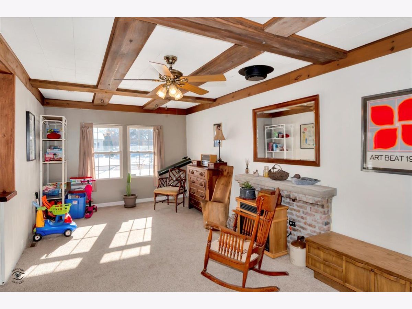
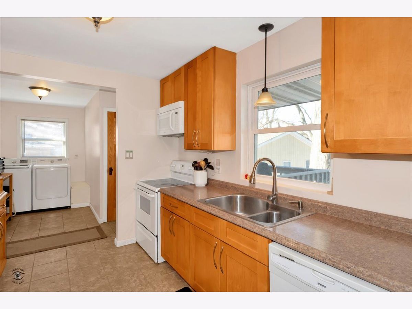
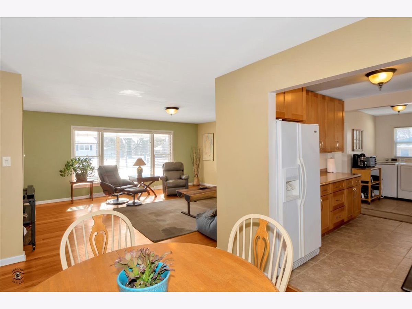
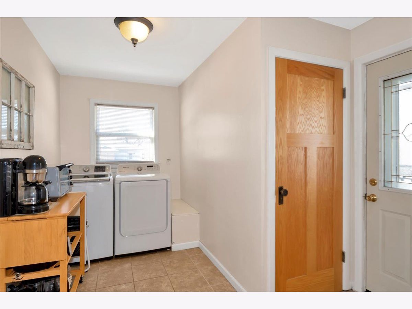
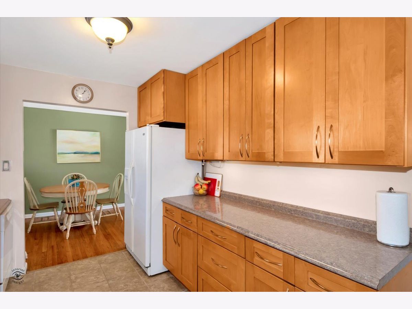
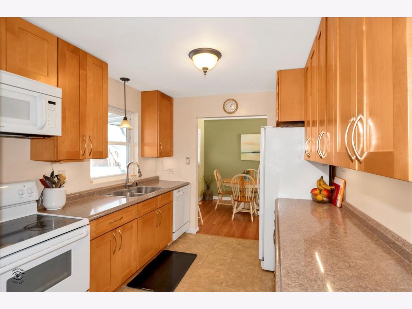
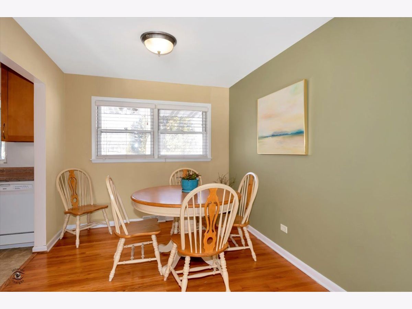
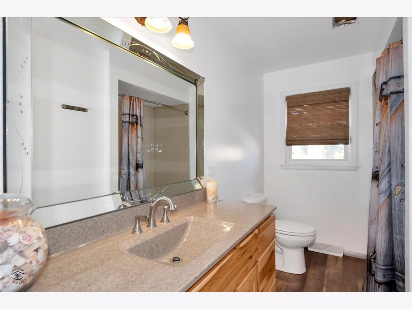
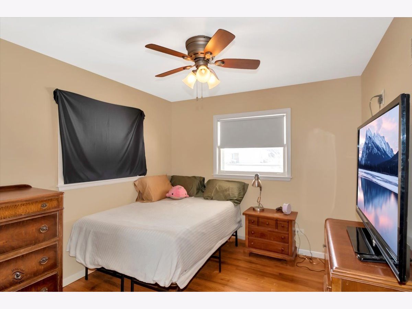
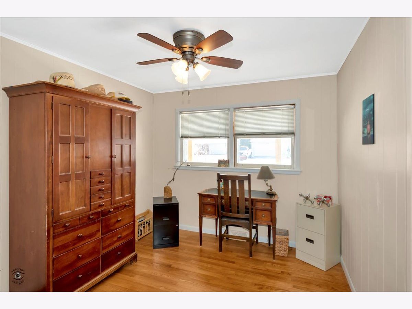
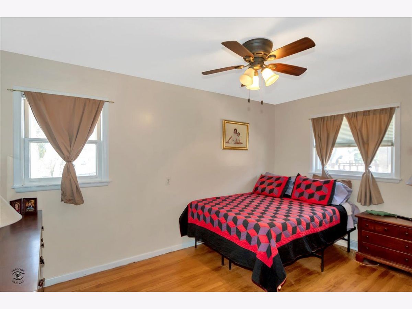
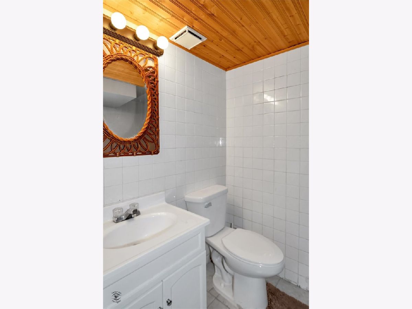
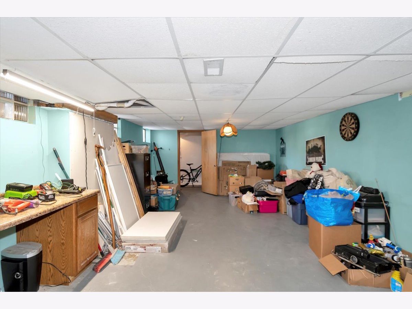
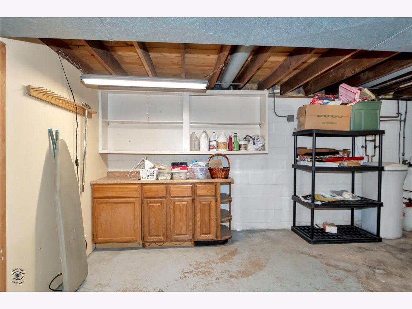
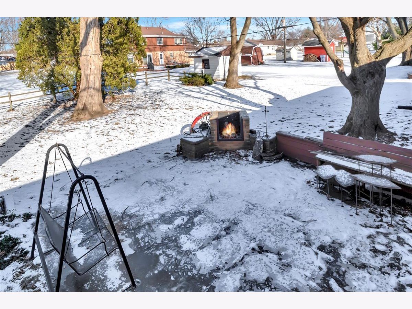
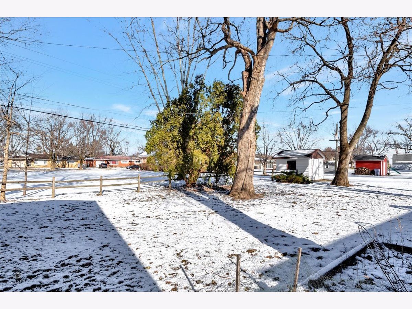
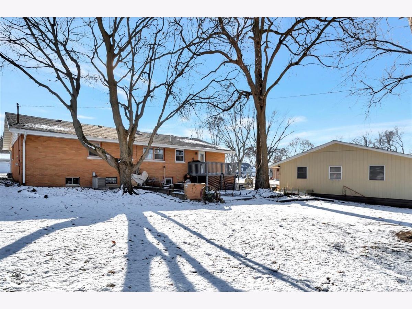
Room Specifics
Total Bedrooms: 3
Bedrooms Above Ground: 3
Bedrooms Below Ground: 0
Dimensions: —
Floor Type: —
Dimensions: —
Floor Type: —
Full Bathrooms: 2
Bathroom Amenities: —
Bathroom in Basement: 1
Rooms: —
Basement Description: Partially Finished,Concrete Block,Storage Space,Walk-Up Access
Other Specifics
| 2 | |
| — | |
| Gravel | |
| — | |
| — | |
| 146X 135 | |
| Full | |
| — | |
| — | |
| — | |
| Not in DB | |
| — | |
| — | |
| — | |
| — |
Tax History
| Year | Property Taxes |
|---|---|
| 2011 | $6,350 |
| 2022 | $5,865 |
Contact Agent
Nearby Similar Homes
Contact Agent
Listing Provided By
Village Realty, Inc.

