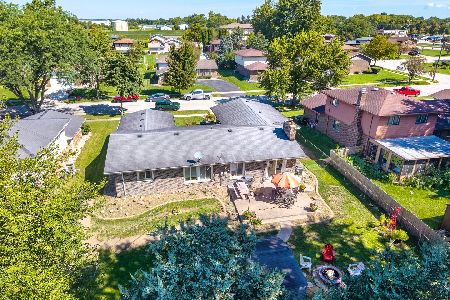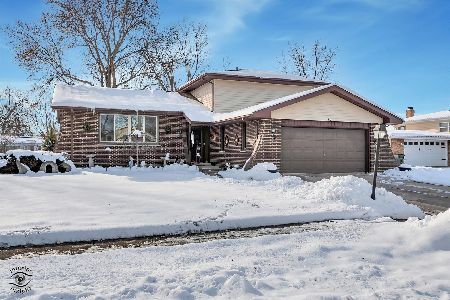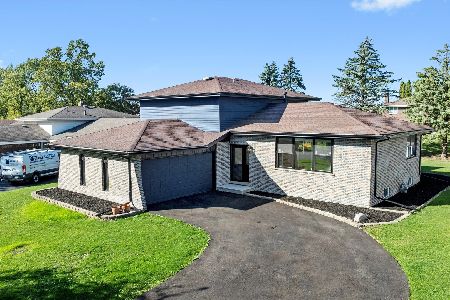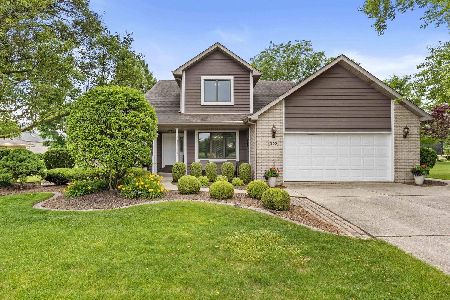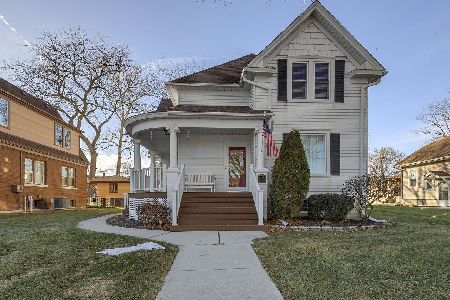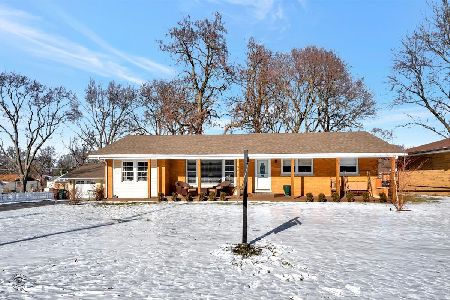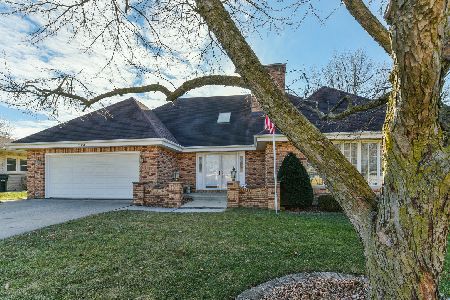539 Orchard Lane, Beecher, Illinois 60401
$167,000
|
Sold
|
|
| Status: | Closed |
| Sqft: | 1,356 |
| Cost/Sqft: | $125 |
| Beds: | 3 |
| Baths: | 2 |
| Year Built: | — |
| Property Taxes: | $4,282 |
| Days On Market: | 3606 |
| Lot Size: | 0,00 |
Description
SOLID BRICK RANCH is larger than it looks with over 2200 sq. ft. of total living space! All original oak HARDWOOD FLOORS under ALL main level carpeting ~ Newer Anderson Windows throughout ~ Roof 2 years old w/Architectural shingles ~ 1 car attached garage & additional 2 1/2 car HEATED & AIR CONDITIONED detached garage with epoxy floor and full attic storage ~ Full finished basement has Recreation Room with exterior access to the back yard, 4th bedroom, and exercise room ~ Main level family room and formal dining rooms for all your entertaining needs ~ 2 stage Lennox furnace has 85% efficiency and a spacious bright laundry room downstairs with huge walk-in closet!
Property Specifics
| Single Family | |
| — | |
| Ranch | |
| — | |
| Full,English | |
| — | |
| No | |
| — |
| Will | |
| — | |
| 0 / Not Applicable | |
| None | |
| Public | |
| Public Sewer | |
| 09156718 | |
| 2222163010100000 |
Property History
| DATE: | EVENT: | PRICE: | SOURCE: |
|---|---|---|---|
| 28 Sep, 2016 | Sold | $167,000 | MRED MLS |
| 26 Aug, 2016 | Under contract | $169,500 | MRED MLS |
| 4 Mar, 2016 | Listed for sale | $169,500 | MRED MLS |
Room Specifics
Total Bedrooms: 4
Bedrooms Above Ground: 3
Bedrooms Below Ground: 1
Dimensions: —
Floor Type: Carpet
Dimensions: —
Floor Type: Carpet
Dimensions: —
Floor Type: Carpet
Full Bathrooms: 2
Bathroom Amenities: —
Bathroom in Basement: 1
Rooms: Exercise Room,Recreation Room
Basement Description: Finished,Exterior Access
Other Specifics
| 3 | |
| — | |
| Concrete,Side Drive | |
| Deck | |
| — | |
| 73 X 135 | |
| Unfinished | |
| None | |
| — | |
| Range, Refrigerator, Freezer, Washer, Dryer | |
| Not in DB | |
| Street Lights, Street Paved | |
| — | |
| — | |
| — |
Tax History
| Year | Property Taxes |
|---|---|
| 2016 | $4,282 |
Contact Agent
Nearby Similar Homes
Contact Agent
Listing Provided By
McColly Real Estate

