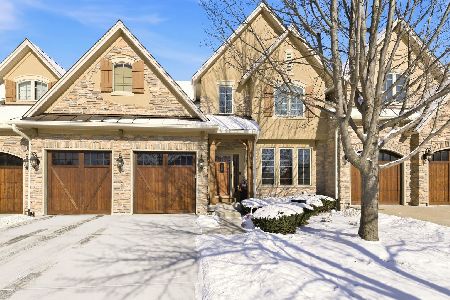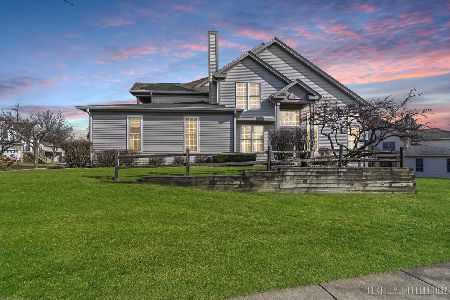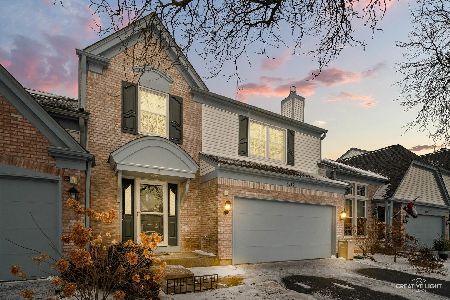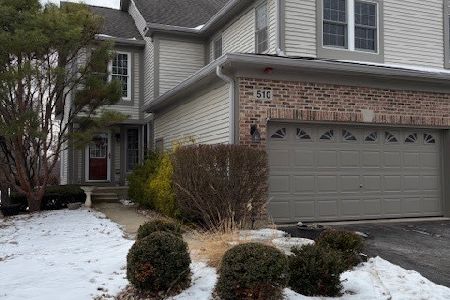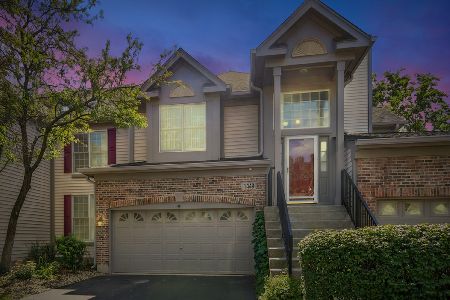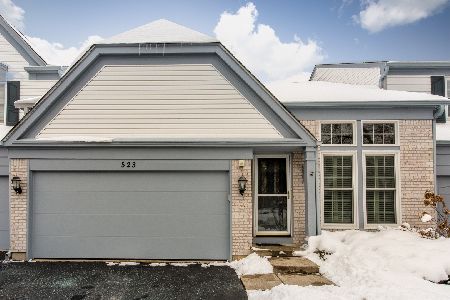531 Orleans Avenue, Naperville, Illinois 60565
$237,500
|
Sold
|
|
| Status: | Closed |
| Sqft: | 1,640 |
| Cost/Sqft: | $145 |
| Beds: | 3 |
| Baths: | 2 |
| Year Built: | 1992 |
| Property Taxes: | $4,252 |
| Days On Market: | 3392 |
| Lot Size: | 0,00 |
Description
Invitation to Spacious Living without all the Maintenance. This 2-Story Townhome offers with 1st Floor Master Suite with a Walk-In Closet, Vaulted Ceiling Living & Dining Room with Floor to Ceiling Windows & Fireplace, It flows into the Kitchen with Table Space and Sliding Glass Door to the Patio to Relax on, 1st Floor Laundry , Another 2nd floor Master Suite, 3rd Bedroom and Oversized Loft could be used has a Family Room, Newer Windows and Sliding Glass Door, Newer Furance and Hot Water Tank, 2 Car Garage with plenty of storage, East Naperville location, Close to transportation, downtown Naperville, 203 Schools, Shops, Walking Path, Best Restaurants
Property Specifics
| Condos/Townhomes | |
| 2 | |
| — | |
| 1992 | |
| None | |
| — | |
| No | |
| — |
| Du Page | |
| — | |
| 300 / Monthly | |
| Insurance,Exterior Maintenance,Lawn Care,Snow Removal | |
| Public | |
| Public Sewer | |
| 09388818 | |
| 0832104033 |
Nearby Schools
| NAME: | DISTRICT: | DISTANCE: | |
|---|---|---|---|
|
Grade School
Scott Elementary School |
203 | — | |
|
Middle School
Madison Junior High School |
203 | Not in DB | |
|
High School
Naperville Central High School |
203 | Not in DB | |
Property History
| DATE: | EVENT: | PRICE: | SOURCE: |
|---|---|---|---|
| 1 Feb, 2017 | Sold | $237,500 | MRED MLS |
| 13 Dec, 2016 | Under contract | $237,500 | MRED MLS |
| — | Last price change | $242,500 | MRED MLS |
| 15 Nov, 2016 | Listed for sale | $242,500 | MRED MLS |
| 19 Apr, 2019 | Sold | $230,000 | MRED MLS |
| 2 Mar, 2019 | Under contract | $239,900 | MRED MLS |
| — | Last price change | $249,900 | MRED MLS |
| 16 Oct, 2018 | Listed for sale | $249,900 | MRED MLS |
Room Specifics
Total Bedrooms: 3
Bedrooms Above Ground: 3
Bedrooms Below Ground: 0
Dimensions: —
Floor Type: Carpet
Dimensions: —
Floor Type: Carpet
Full Bathrooms: 2
Bathroom Amenities: —
Bathroom in Basement: —
Rooms: Loft
Basement Description: None
Other Specifics
| 2 | |
| Concrete Perimeter | |
| Asphalt | |
| Patio, End Unit | |
| — | |
| COMMON | |
| — | |
| Full | |
| Vaulted/Cathedral Ceilings, First Floor Bedroom, First Floor Laundry, First Floor Full Bath, Laundry Hook-Up in Unit | |
| — | |
| Not in DB | |
| — | |
| — | |
| — | |
| Gas Log |
Tax History
| Year | Property Taxes |
|---|---|
| 2017 | $4,252 |
| 2019 | $4,386 |
Contact Agent
Nearby Similar Homes
Nearby Sold Comparables
Contact Agent
Listing Provided By
Baird & Warner

