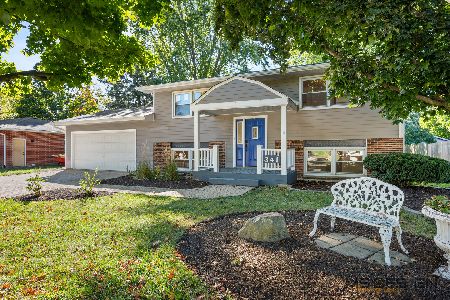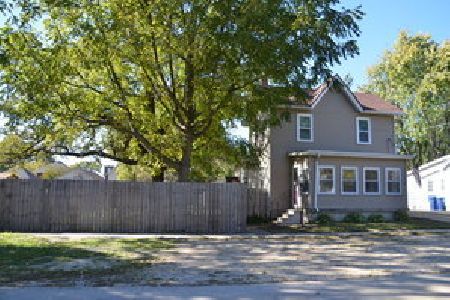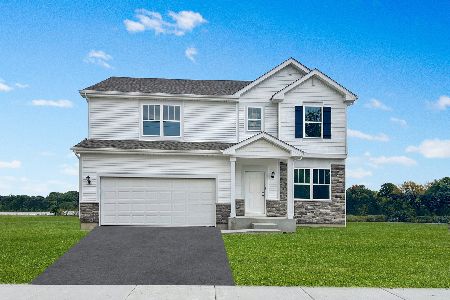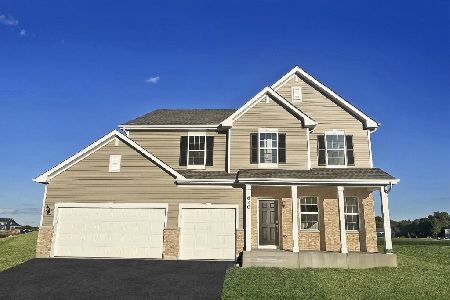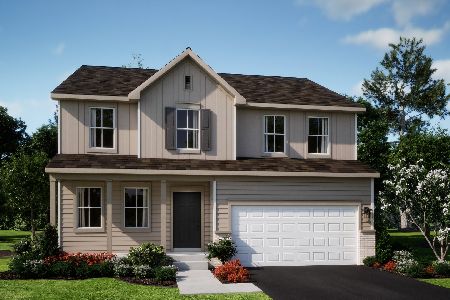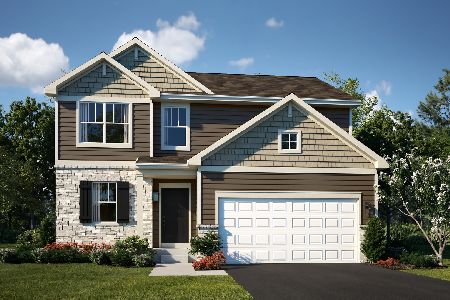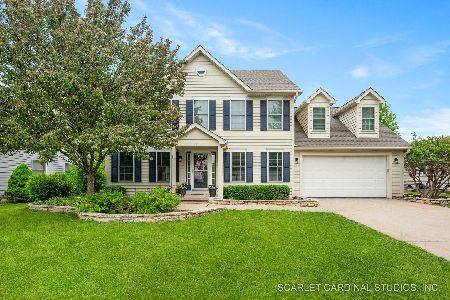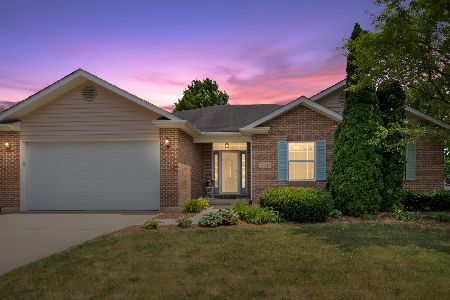531 Prairie View Lane, Hinckley, Illinois 60520
$385,000
|
Sold
|
|
| Status: | Closed |
| Sqft: | 3,115 |
| Cost/Sqft: | $128 |
| Beds: | 4 |
| Baths: | 3 |
| Year Built: | 2003 |
| Property Taxes: | $7,165 |
| Days On Market: | 746 |
| Lot Size: | 0,25 |
Description
LOCATION - QUALITY - COMFORT - BEAUTY!! You'll appreciate these important factors in this impressive Hinckley home featuring a welcoming, yet stately, curb appeal with mature plantings and flagstone landscaping. The quality and thoughtful design of this home are evident in the 6-panel wood doors, hardwood floors, easy-flow floorplan, and bright windows that allow natural light to enhance your daily living. Spacious Living Room is anchored by a woodburning fireplace with gas starter to warm you on the winter nights while enjoying a meal with family and friends in the adjacent kitchen boasting generous table space, center island, stainless steel appliances and plenty of cabinets and countertops to please the Cook! A lovely formal dining room is just steps away, and a convenient 1st floor laundry room and powder room complete the main living space! 2nd floor hosts 3 comfortable bedrooms (2 with walk-in closets), and a luxury Primary Suite with walk-in closet, separate shower, double sink vanity and whirlpool tub. FINISHED BASEMENT provides a cozy place to gather in the Family Room and utilize the bonus room as an office, playroom or exercise area - so many options! Your eye will be drawn to the natural stone patio & firepit that beautify the back yard and beg you to relax in the private retreat surrounded by a BRAND NEW cedar fence. 2-Car attached, HEATED Garage with poly floor are only a few of the EXTRAS in this gorgeous home. MANY UPDATES Include: BRAND NEW carpet & LVP Flooring, cedar privacy fence, poly garage floor, refinished hardwood flooring in kitchen, dining room, entry, and powder room (2023), exterior paint (2019); roof with 30-year architectural shingles (2019); new gutters, downspouts, & gable fascia (2019); triple pane high-efficiency windows (2016); Lennox Signature 98% efficient furnace, Lennox Signature hi-efficiency A/C w/zoning system, whole house humidifier, 94% efficient on-demand tankless water heater, and garage heater (2014). Enjoy this small-town community with schools, park, shopping & restaurants, all within blocks of your home, yet an easy commute to tollway access. Now's your chance!
Property Specifics
| Single Family | |
| — | |
| — | |
| 2003 | |
| — | |
| — | |
| No | |
| 0.25 |
| De Kalb | |
| Prairie View | |
| — / Not Applicable | |
| — | |
| — | |
| — | |
| 11928167 | |
| 1515202007 |
Nearby Schools
| NAME: | DISTRICT: | DISTANCE: | |
|---|---|---|---|
|
Grade School
Hinckley Big Rock Elementary Sch |
429 | — | |
|
Middle School
Hinckley-big Rock Middle School |
429 | Not in DB | |
|
High School
Hinckley-big Rock High School |
429 | Not in DB | |
Property History
| DATE: | EVENT: | PRICE: | SOURCE: |
|---|---|---|---|
| 14 Jul, 2023 | Sold | $360,000 | MRED MLS |
| 19 Jun, 2023 | Under contract | $390,000 | MRED MLS |
| — | Last price change | $400,000 | MRED MLS |
| 1 Jun, 2023 | Listed for sale | $400,000 | MRED MLS |
| 28 Feb, 2024 | Sold | $385,000 | MRED MLS |
| 29 Jan, 2024 | Under contract | $399,900 | MRED MLS |
| 9 Nov, 2023 | Listed for sale | $399,900 | MRED MLS |
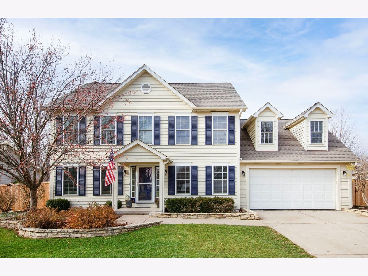
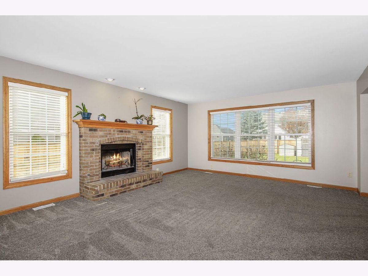
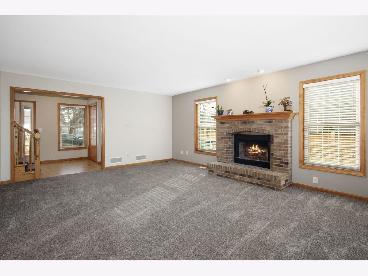
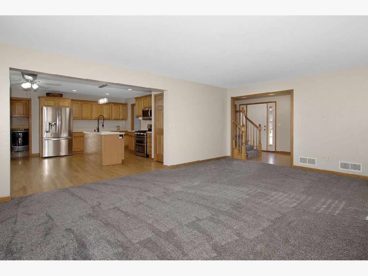
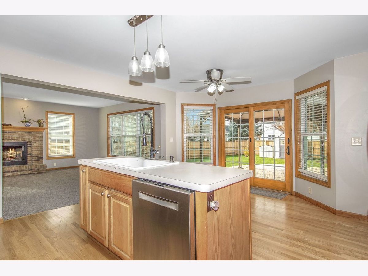
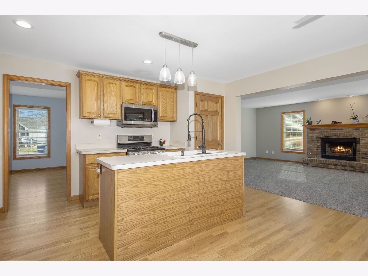
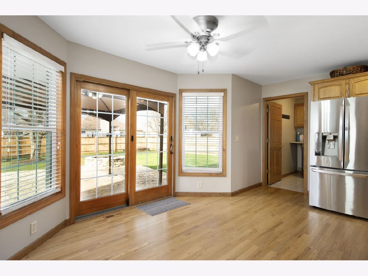
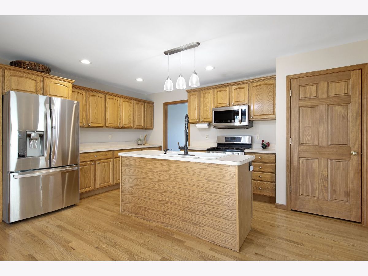
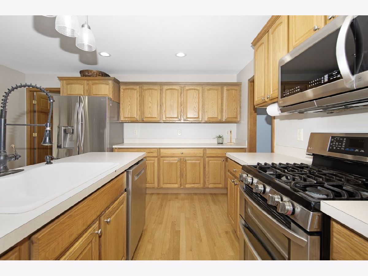
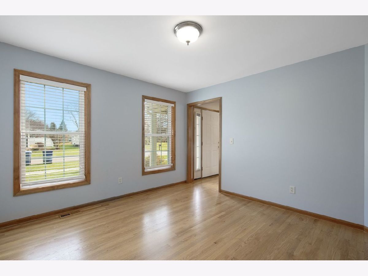
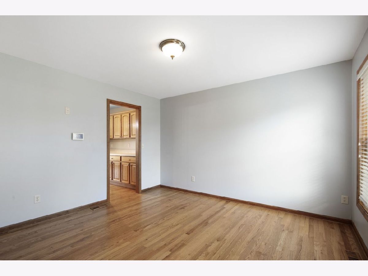
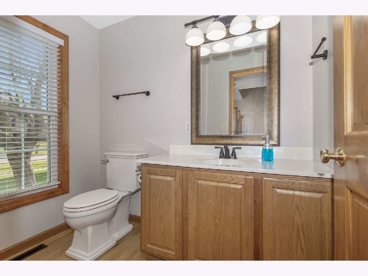
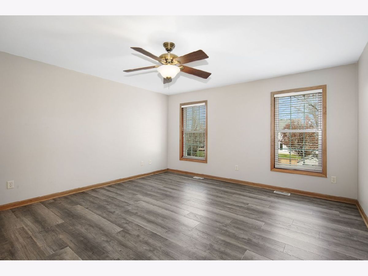
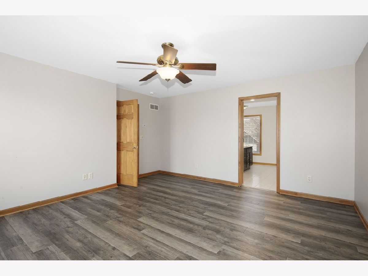
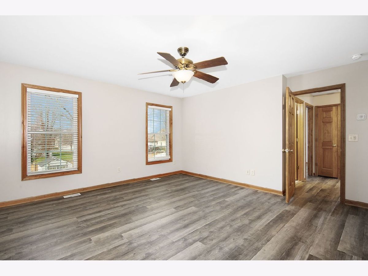
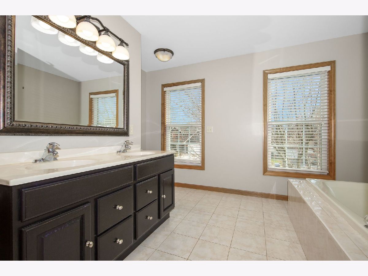
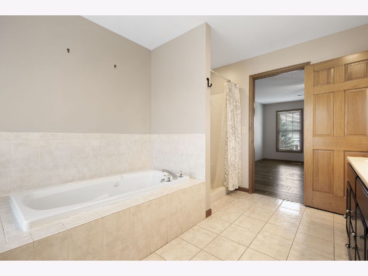
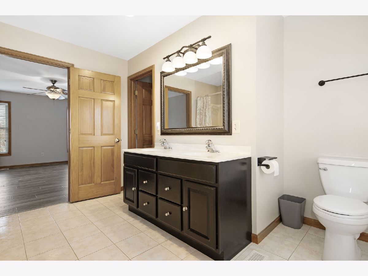
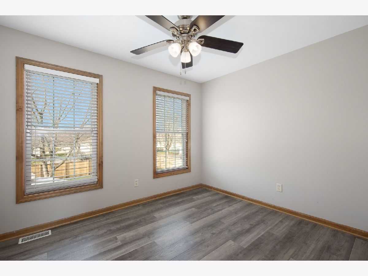
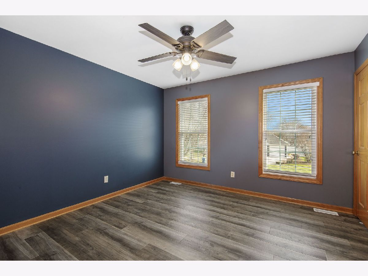
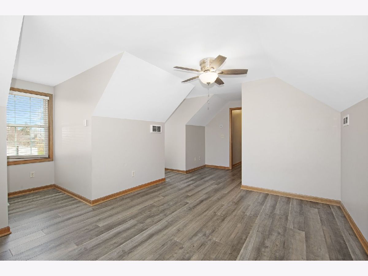
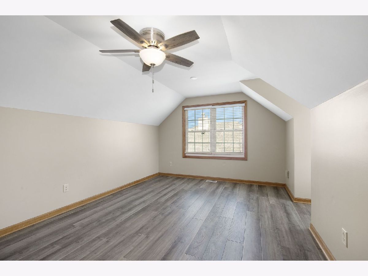
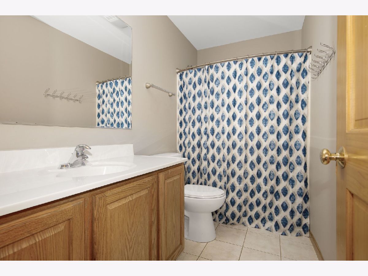
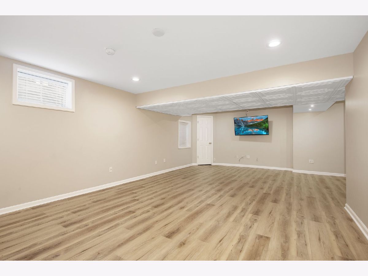
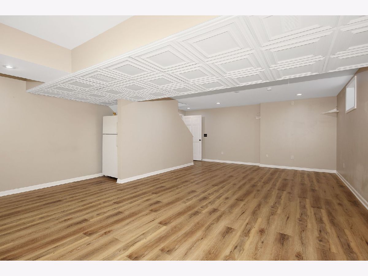
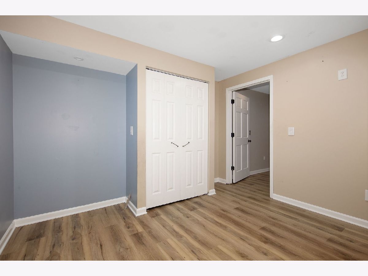
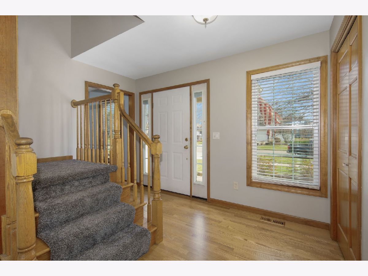
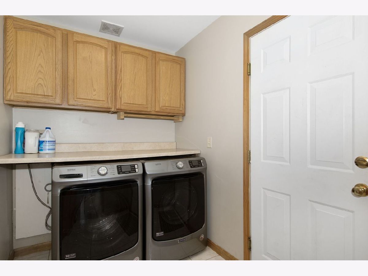
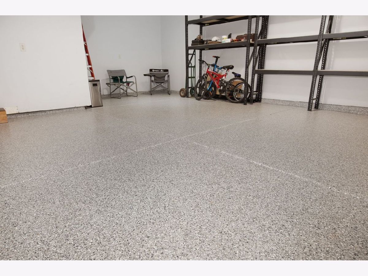
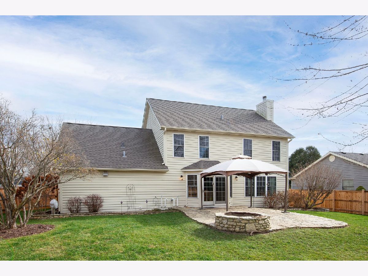
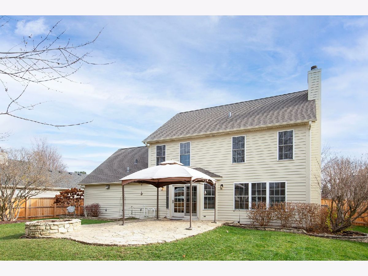
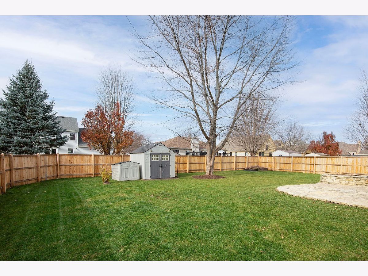
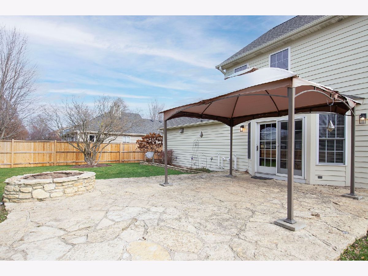
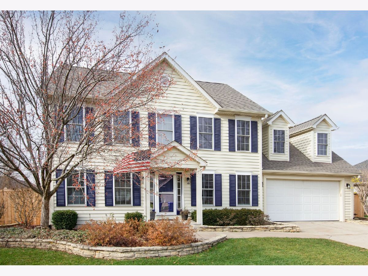
Room Specifics
Total Bedrooms: 4
Bedrooms Above Ground: 4
Bedrooms Below Ground: 0
Dimensions: —
Floor Type: —
Dimensions: —
Floor Type: —
Dimensions: —
Floor Type: —
Full Bathrooms: 3
Bathroom Amenities: Whirlpool,Separate Shower,Double Sink
Bathroom in Basement: 0
Rooms: —
Basement Description: Finished
Other Specifics
| 2 | |
| — | |
| — | |
| — | |
| — | |
| 82.65X130 | |
| — | |
| — | |
| — | |
| — | |
| Not in DB | |
| — | |
| — | |
| — | |
| — |
Tax History
| Year | Property Taxes |
|---|---|
| 2023 | $7,384 |
| 2024 | $7,165 |
Contact Agent
Nearby Similar Homes
Nearby Sold Comparables
Contact Agent
Listing Provided By
Willow Real Estate, Inc

