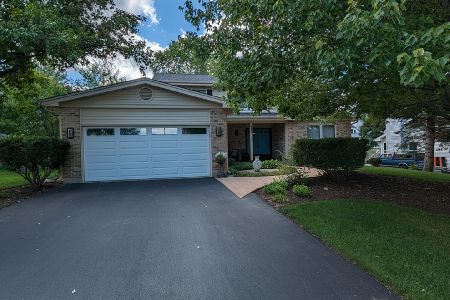531 Terrace Drive, Algonquin, Illinois 60102
$245,000
|
Sold
|
|
| Status: | Closed |
| Sqft: | 2,434 |
| Cost/Sqft: | $103 |
| Beds: | 4 |
| Baths: | 3 |
| Year Built: | 1990 |
| Property Taxes: | $6,674 |
| Days On Market: | 3599 |
| Lot Size: | 0,25 |
Description
Fantastic curb appeal 2 story home with full, walk-out basement. Many updates/ammenties including: 2014 new kitchen with high-end cabinets, soft close cabinets/drawers, glass tile backsplash, & custom spice cabinet; new roof Oct 2015 w/dimensional shingles; Gilkey windows 2010; upgraded to vinyl siding Oct 2015, maint free ext/nothing to paint; custom garage is 6ft longer; high efficiency furnace; exterior storage shed; double level decks (24x12 & 8x8w/gate), 27x10 patio (incl a plant climbing fence flanking patio making it feel like a private summer oasis); 2014 concrete driveway w/side apron; heated wood laminate flooring in liv rm. Lg vaulted master suite, mstr bath w/dble sinks, w/i closet. Gorgeous mature trees and landscaping, including many raised beds for gardening. Carpets were just cleaned making this home move-in ready! Fabulous location 1 block from Gaslight Park, w/walking path & tennis courts; 3 mins to Randal Road shopping, & I90 nearby. Normal Sale. One owner home!
Property Specifics
| Single Family | |
| — | |
| — | |
| 1990 | |
| Full,Walkout | |
| — | |
| No | |
| 0.25 |
| Mc Henry | |
| — | |
| 0 / Not Applicable | |
| None | |
| Public | |
| Public Sewer | |
| 09179646 | |
| 1933127004 |
Nearby Schools
| NAME: | DISTRICT: | DISTANCE: | |
|---|---|---|---|
|
Grade School
Neubert Elementary School |
300 | — | |
|
Middle School
Westfield Community School |
300 | Not in DB | |
|
High School
H D Jacobs High School |
300 | Not in DB | |
Property History
| DATE: | EVENT: | PRICE: | SOURCE: |
|---|---|---|---|
| 2 Jun, 2016 | Sold | $245,000 | MRED MLS |
| 26 Apr, 2016 | Under contract | $250,000 | MRED MLS |
| 28 Mar, 2016 | Listed for sale | $250,000 | MRED MLS |
Room Specifics
Total Bedrooms: 4
Bedrooms Above Ground: 4
Bedrooms Below Ground: 0
Dimensions: —
Floor Type: Carpet
Dimensions: —
Floor Type: Carpet
Dimensions: —
Floor Type: Carpet
Full Bathrooms: 3
Bathroom Amenities: Double Sink
Bathroom in Basement: 0
Rooms: Eating Area
Basement Description: Unfinished
Other Specifics
| 2 | |
| — | |
| Concrete | |
| Deck, Patio, Porch | |
| — | |
| 144X80X144X80 | |
| — | |
| Full | |
| Vaulted/Cathedral Ceilings, Wood Laminate Floors, Heated Floors, First Floor Laundry | |
| Range, Dishwasher, Disposal | |
| Not in DB | |
| Sidewalks | |
| — | |
| — | |
| — |
Tax History
| Year | Property Taxes |
|---|---|
| 2016 | $6,674 |
Contact Agent
Nearby Similar Homes
Nearby Sold Comparables
Contact Agent
Listing Provided By
Coldwell Banker The Real Estate Group










