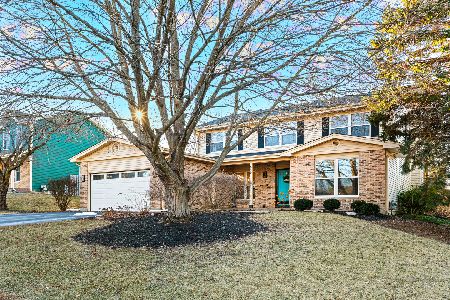530 Eagle Ridge Lane, Algonquin, Illinois 60102
$388,000
|
Sold
|
|
| Status: | Closed |
| Sqft: | 2,434 |
| Cost/Sqft: | $164 |
| Beds: | 4 |
| Baths: | 3 |
| Year Built: | 1990 |
| Property Taxes: | $7,914 |
| Days On Market: | 919 |
| Lot Size: | 0,00 |
Description
Location !! Location!! & Condition!! Best of both Worlds!!NEW ROOF! NEW Central Air! CLOSE to all things wonderful in Algonquin, and tucked behind Neubert Elementary School, almost like a cul-de-sac location. Newly Remodeled Kitchen with Newer Countertops & Flooring. New Garage Door!! Stamped Concrete walk wraps you over to the inviting Front Porch. The owners spend hours on this porch overlooking the neighborhood - gentle breeze, included! Dining Room is OVERSIZED & easily seats your guests & all the furniture you can think of! Family room features a Gas start- wood burning Fireplace, Sliding Glass doors & great space. Master Bedroom features VAULTED Ceilings! Come visit your New Home.
Property Specifics
| Single Family | |
| — | |
| — | |
| 1990 | |
| — | |
| OAK | |
| No | |
| — |
| Mc Henry | |
| High Hill Farms | |
| — / Not Applicable | |
| — | |
| — | |
| — | |
| 11846375 | |
| 1933127011 |
Nearby Schools
| NAME: | DISTRICT: | DISTANCE: | |
|---|---|---|---|
|
Grade School
Neubert Elementary School |
300 | — | |
|
Middle School
Westfield Community School |
300 | Not in DB | |
|
High School
H D Jacobs High School |
300 | Not in DB | |
Property History
| DATE: | EVENT: | PRICE: | SOURCE: |
|---|---|---|---|
| 21 Feb, 2020 | Sold | $265,000 | MRED MLS |
| 2 Jan, 2020 | Under contract | $265,000 | MRED MLS |
| — | Last price change | $269,900 | MRED MLS |
| 31 Aug, 2019 | Listed for sale | $269,900 | MRED MLS |
| 22 Sep, 2023 | Sold | $388,000 | MRED MLS |
| 19 Aug, 2023 | Under contract | $399,900 | MRED MLS |
| — | Last price change | $419,900 | MRED MLS |
| 30 Jul, 2023 | Listed for sale | $419,900 | MRED MLS |
| 25 Feb, 2025 | Sold | $446,500 | MRED MLS |
| 27 Jan, 2025 | Under contract | $445,000 | MRED MLS |
| 22 Jan, 2025 | Listed for sale | $445,000 | MRED MLS |
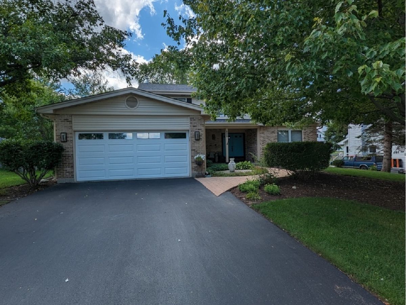
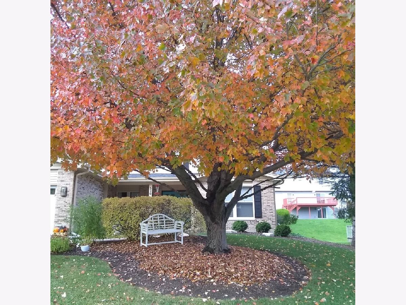
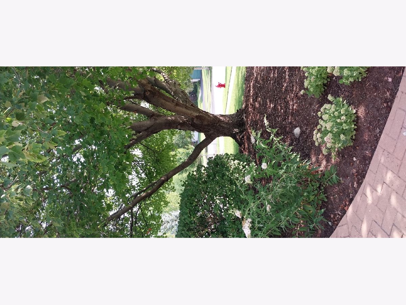
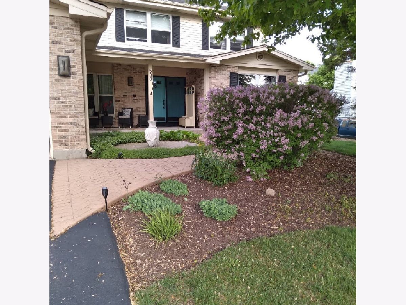
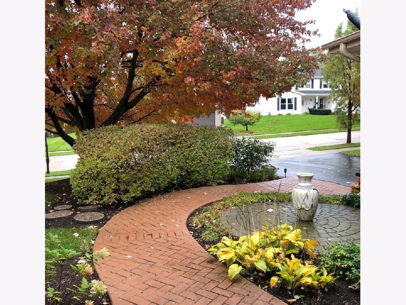
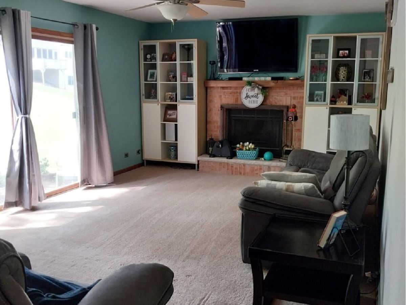
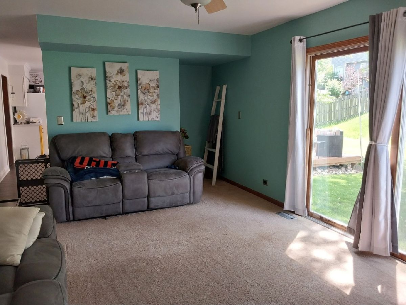
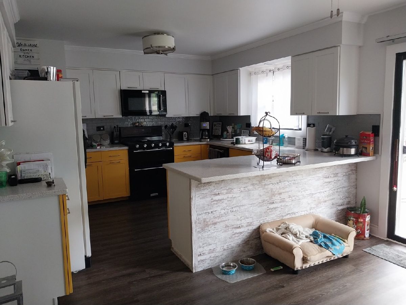
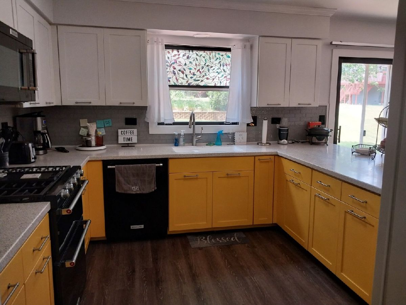
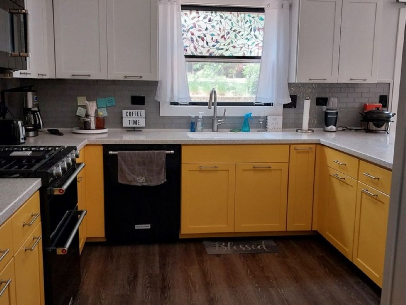
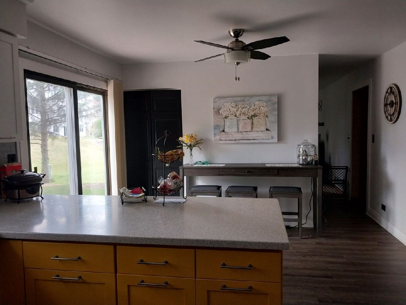
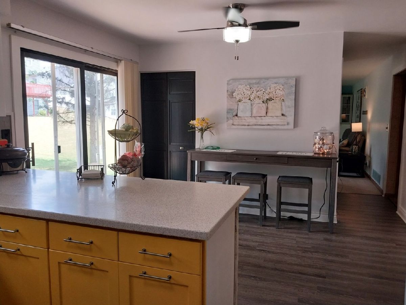
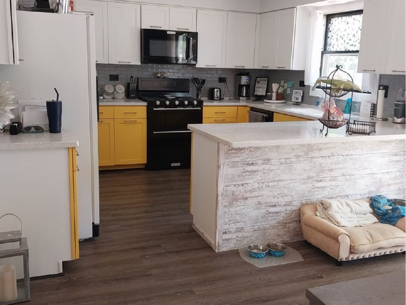
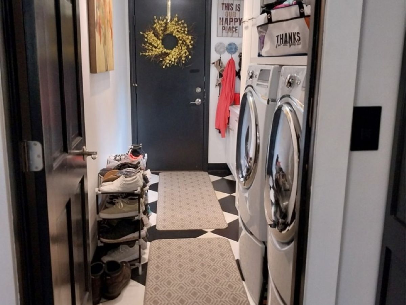
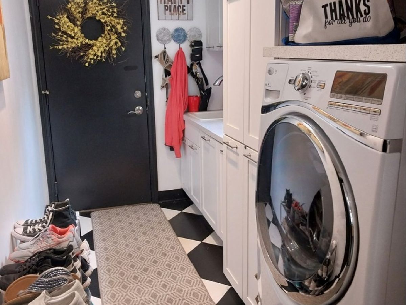
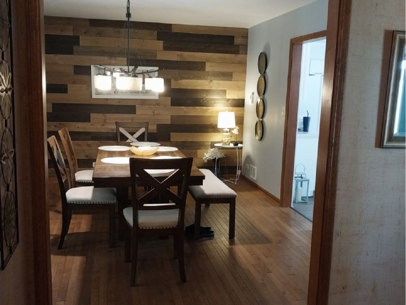
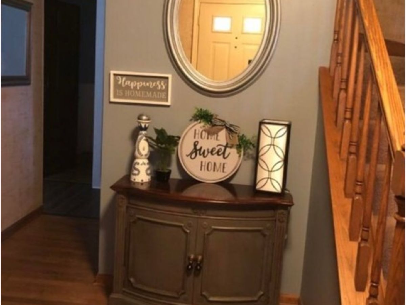
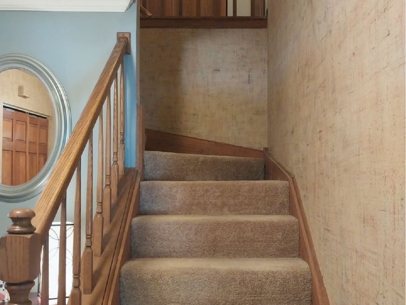
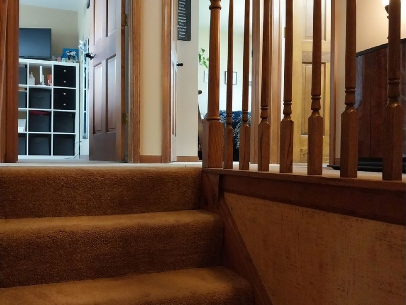
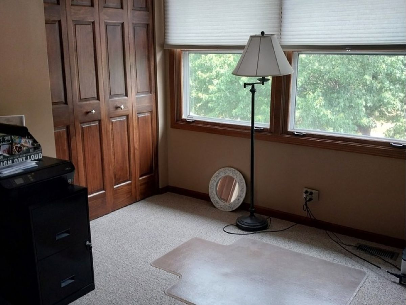
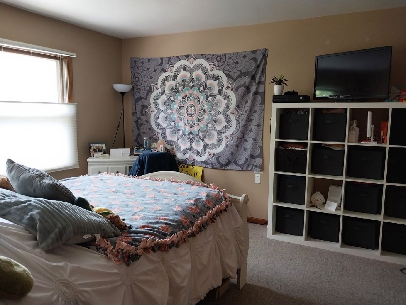
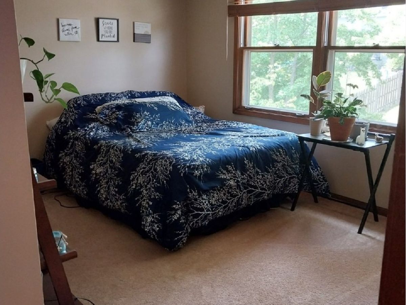
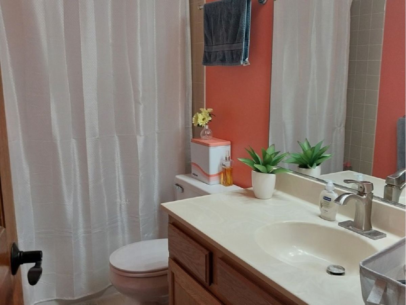
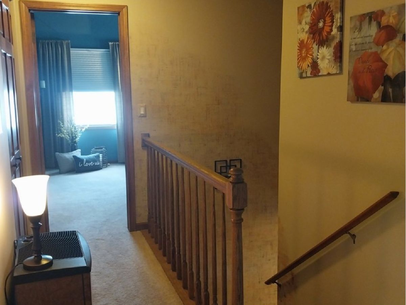
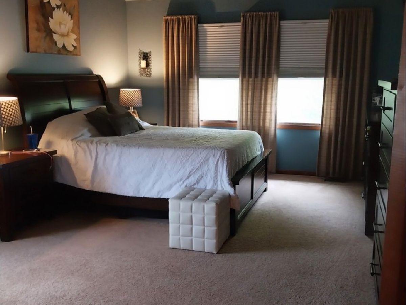
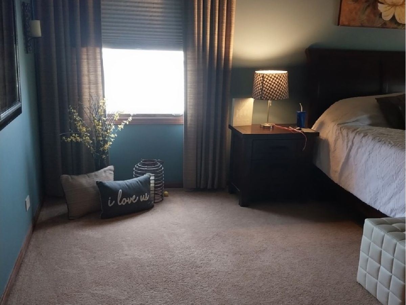
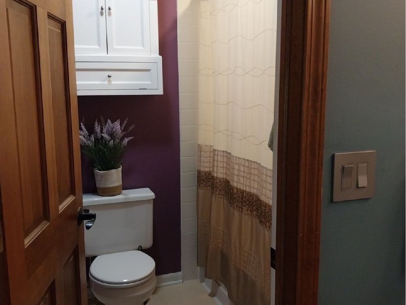
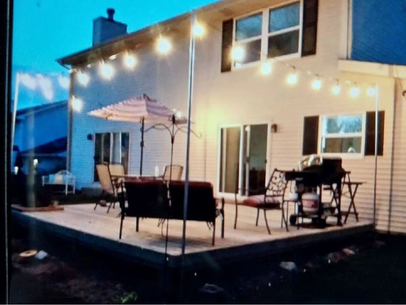
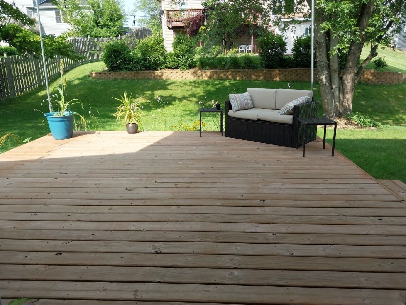
Room Specifics
Total Bedrooms: 4
Bedrooms Above Ground: 4
Bedrooms Below Ground: 0
Dimensions: —
Floor Type: —
Dimensions: —
Floor Type: —
Dimensions: —
Floor Type: —
Full Bathrooms: 3
Bathroom Amenities: Separate Shower,Double Sink
Bathroom in Basement: 0
Rooms: —
Basement Description: Finished
Other Specifics
| 2 | |
| — | |
| Asphalt | |
| — | |
| — | |
| 80 X 120 | |
| — | |
| — | |
| — | |
| — | |
| Not in DB | |
| — | |
| — | |
| — | |
| — |
Tax History
| Year | Property Taxes |
|---|---|
| 2020 | $7,642 |
| 2023 | $7,914 |
| 2025 | $9,204 |
Contact Agent
Nearby Similar Homes
Nearby Sold Comparables
Contact Agent
Listing Provided By
Suburban Life Realty, Ltd





