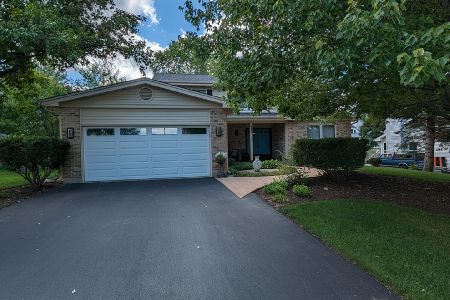521 Terrace Drive, Algonquin, Illinois 60102
$277,000
|
Sold
|
|
| Status: | Closed |
| Sqft: | 2,528 |
| Cost/Sqft: | $111 |
| Beds: | 4 |
| Baths: | 3 |
| Year Built: | 1992 |
| Property Taxes: | $8,722 |
| Days On Market: | 2300 |
| Lot Size: | 0,25 |
Description
Welcome to this magnificent 4 bedroom 2 1/2 bath home with 144 square feet covered front porch located on a quiet tree lined street. Close to all amenities including parks, shopping and schools. Large foyer, oversized formal dining room with hardwood floors and inviting living room with hardwood floors. Large eat in kitchen with breakfast bar, and sliding door to cedar deck overlooking one of the largest lots in the neighborhood. Big family room off kitchen area with masonry finish wood burning fireplace and hardwood floors along with 2nd exit to outdoor living space. Second floor boasts four ample sized bedrooms, hallway full bath with sky light. Huge master bedroom with vaulted ceiling, full bath with skylight, vaulted ceiling and custom walk in closets. Full finished walk-out basement with 26 x 26 rec room, 14 x 12 office or den, rough-in plumbing for future full bathroom and mechanical/storage room. Newer high efficiency furnace, and water heater. 2-year new roof and whole house siding. Move-in and enjoy!
Property Specifics
| Single Family | |
| — | |
| Traditional | |
| 1992 | |
| Full,Walkout | |
| — | |
| No | |
| 0.25 |
| Mc Henry | |
| — | |
| — / Not Applicable | |
| None | |
| Public | |
| Public Sewer | |
| 10552342 | |
| 1933127003 |
Property History
| DATE: | EVENT: | PRICE: | SOURCE: |
|---|---|---|---|
| 20 Mar, 2020 | Sold | $277,000 | MRED MLS |
| 4 Feb, 2020 | Under contract | $279,500 | MRED MLS |
| — | Last price change | $284,500 | MRED MLS |
| 18 Oct, 2019 | Listed for sale | $284,500 | MRED MLS |
Room Specifics
Total Bedrooms: 4
Bedrooms Above Ground: 4
Bedrooms Below Ground: 0
Dimensions: —
Floor Type: Carpet
Dimensions: —
Floor Type: Carpet
Dimensions: —
Floor Type: Carpet
Full Bathrooms: 3
Bathroom Amenities: —
Bathroom in Basement: 0
Rooms: Foyer,Office,Recreation Room
Basement Description: Finished,Bathroom Rough-In
Other Specifics
| 2 | |
| Concrete Perimeter | |
| Asphalt | |
| Deck, Patio | |
| — | |
| 11761 | |
| — | |
| Full | |
| Vaulted/Cathedral Ceilings, Skylight(s), Hardwood Floors, Walk-In Closet(s) | |
| — | |
| Not in DB | |
| — | |
| — | |
| — | |
| — |
Tax History
| Year | Property Taxes |
|---|---|
| 2020 | $8,722 |
Contact Agent
Nearby Similar Homes
Nearby Sold Comparables
Contact Agent
Listing Provided By
Berkshire Hathaway HomeServices Starck Real Estate









