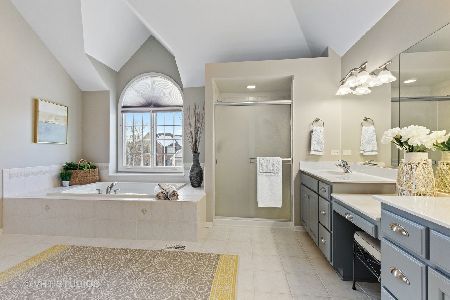531 Thornwood Drive, South Elgin, Illinois 60177
$560,000
|
Sold
|
|
| Status: | Closed |
| Sqft: | 3,766 |
| Cost/Sqft: | $153 |
| Beds: | 4 |
| Baths: | 4 |
| Year Built: | 2001 |
| Property Taxes: | $12,947 |
| Days On Market: | 905 |
| Lot Size: | 0,00 |
Description
This stunning home is in Thornwood Pool Community and St. Charles School District. Enter through the two-story foyer with tons of natural light and hardwood flooring. Rare FIRST FLOOR MASTER BEDROOM SUITE and office with French doors and volume ceiling. The large kitchen features island, cherry cabinets, double oven and a butler's pantry. Two-story brick fireplace in the family room with NEW CARPETING and wall of windows. Large bedrooms with walk-in closets. Jack and Jill bath between bedrooms 2 and 3 and 4th bedroom has private bath! Full basement waiting to be finished with rough-in for bath. Exterior features include a brick paver patio, retaining wall and extensive landscaping. New siding, carpeting, A/C, water heater and windows have been professionally maintained. Enjoy all that Thornwood has to offer with Pool, Clubhouse, Sports Courts, Parks and miles of bike trails! Walk to Corron Elementary, shopping, dining and LA Fitness!
Property Specifics
| Single Family | |
| — | |
| — | |
| 2001 | |
| — | |
| — | |
| No | |
| — |
| Kane | |
| Thornwood | |
| 140 / Quarterly | |
| — | |
| — | |
| — | |
| 11846492 | |
| 0905178003 |
Nearby Schools
| NAME: | DISTRICT: | DISTANCE: | |
|---|---|---|---|
|
Grade School
Corron Elementary School |
303 | — | |
|
Middle School
Wredling Middle School |
303 | Not in DB | |
|
High School
St Charles North High School |
303 | Not in DB | |
Property History
| DATE: | EVENT: | PRICE: | SOURCE: |
|---|---|---|---|
| 29 Feb, 2008 | Sold | $420,000 | MRED MLS |
| 25 Jan, 2008 | Under contract | $423,900 | MRED MLS |
| — | Last price change | $455,900 | MRED MLS |
| 2 Oct, 2007 | Listed for sale | $455,900 | MRED MLS |
| 19 Sep, 2023 | Sold | $560,000 | MRED MLS |
| 17 Aug, 2023 | Under contract | $575,000 | MRED MLS |
| 4 Aug, 2023 | Listed for sale | $575,000 | MRED MLS |
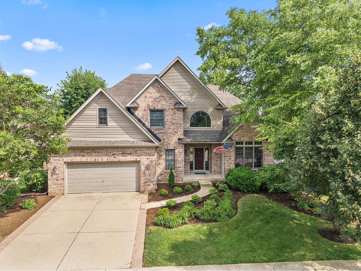
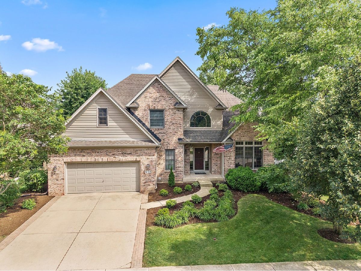
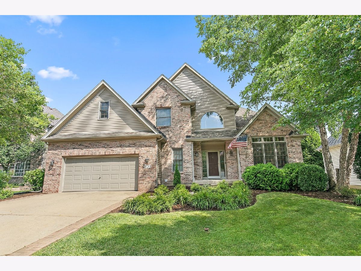
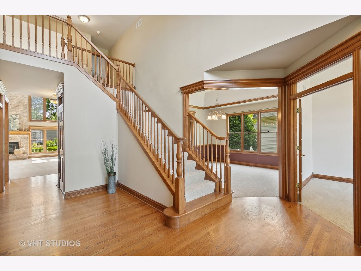
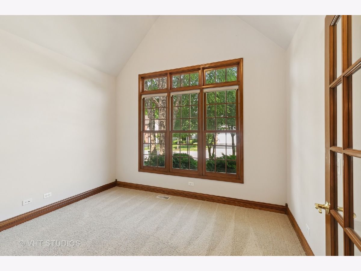
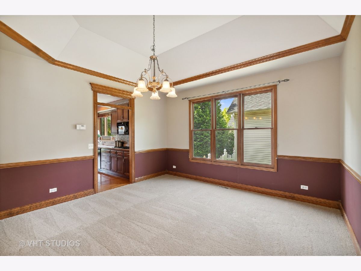
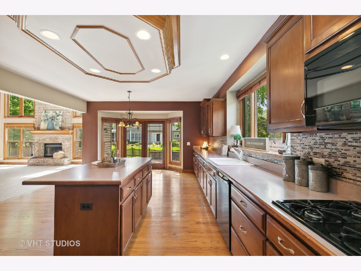
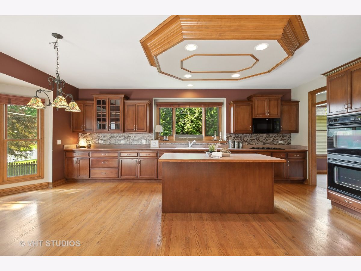
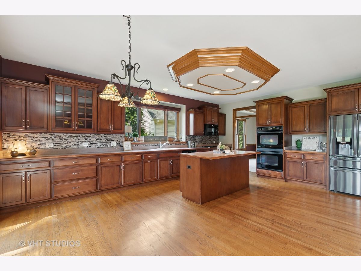
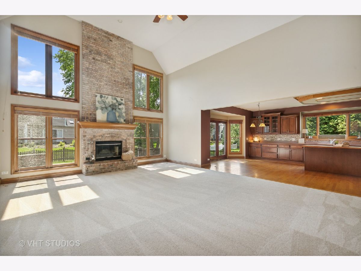
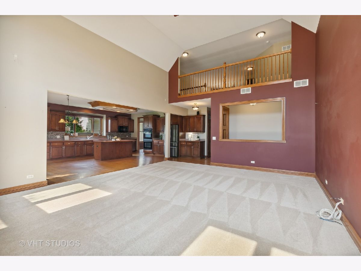
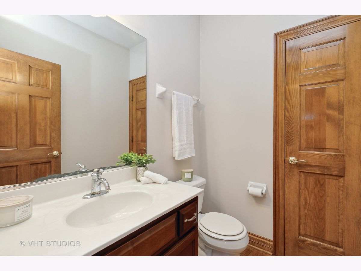
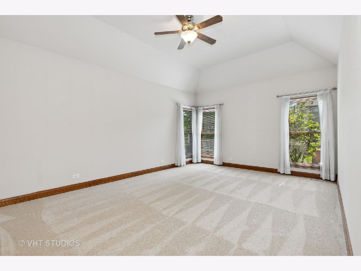
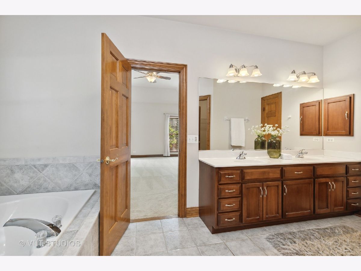
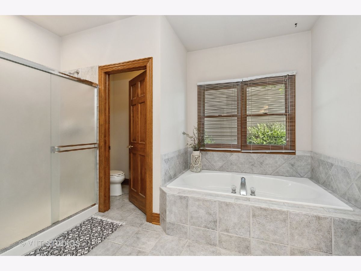
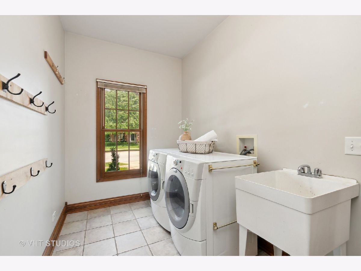
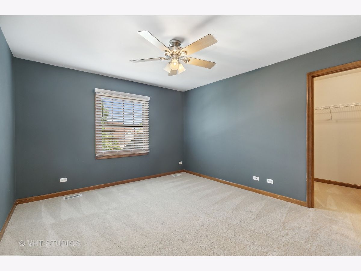
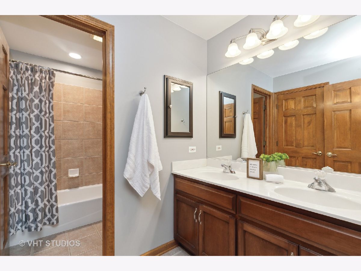
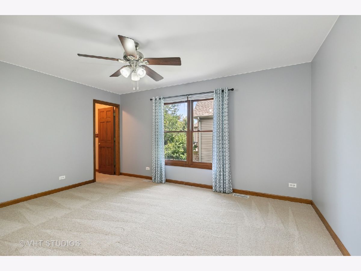
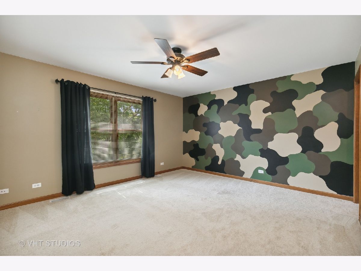
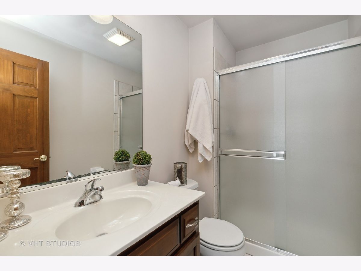
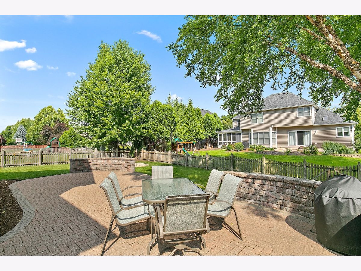
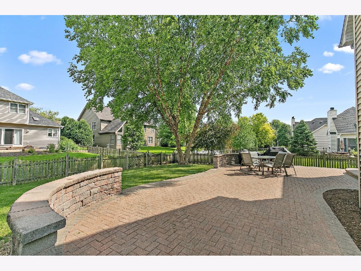
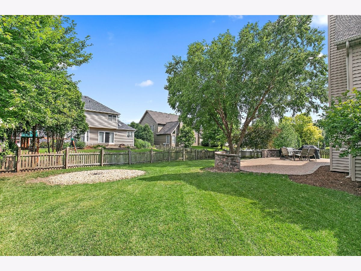
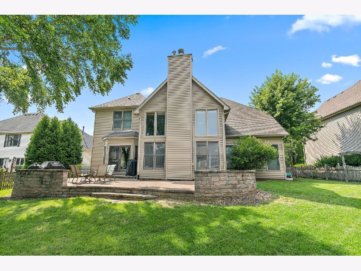
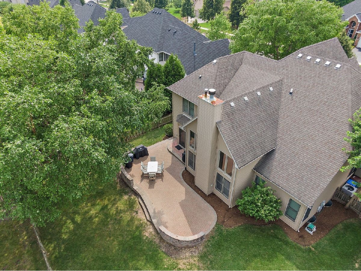
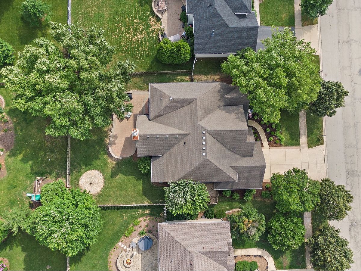
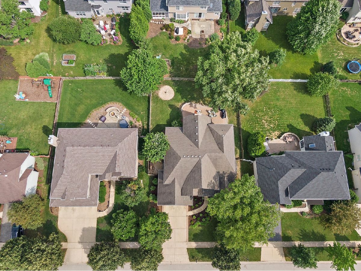
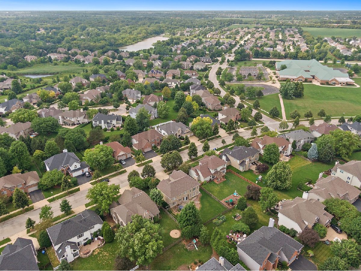
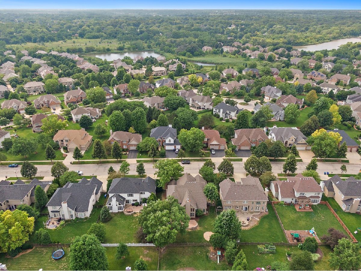
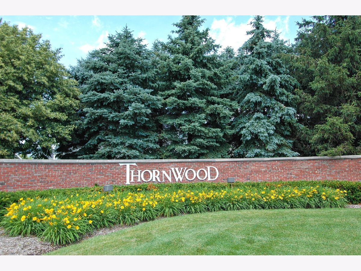
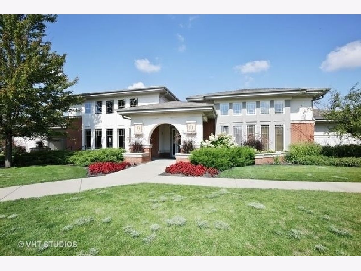
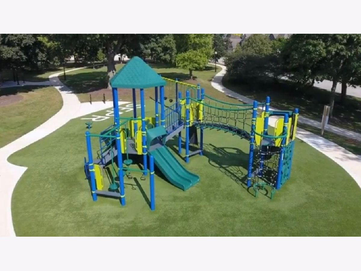
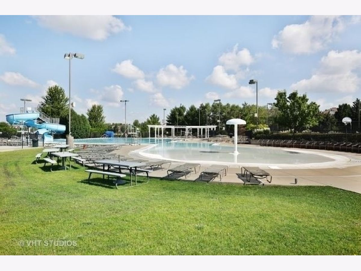
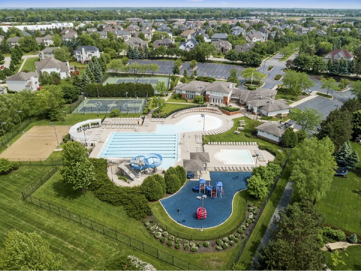
Room Specifics
Total Bedrooms: 4
Bedrooms Above Ground: 4
Bedrooms Below Ground: 0
Dimensions: —
Floor Type: —
Dimensions: —
Floor Type: —
Dimensions: —
Floor Type: —
Full Bathrooms: 4
Bathroom Amenities: Whirlpool,Separate Shower,Double Sink
Bathroom in Basement: 0
Rooms: —
Basement Description: Unfinished,Bathroom Rough-In
Other Specifics
| 2 | |
| — | |
| Concrete | |
| — | |
| — | |
| 75 X 130 | |
| Unfinished | |
| — | |
| — | |
| — | |
| Not in DB | |
| — | |
| — | |
| — | |
| — |
Tax History
| Year | Property Taxes |
|---|---|
| 2008 | $10,352 |
| 2023 | $12,947 |
Contact Agent
Nearby Similar Homes
Nearby Sold Comparables
Contact Agent
Listing Provided By
@properties Christie's International Real Estate





