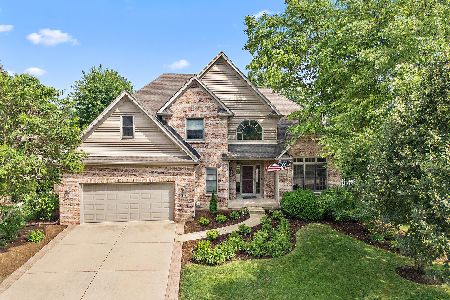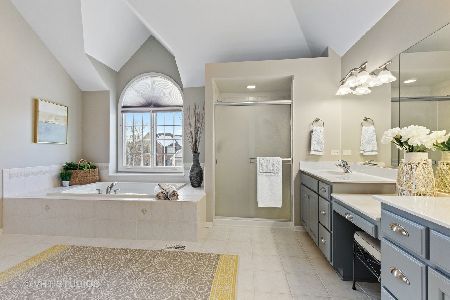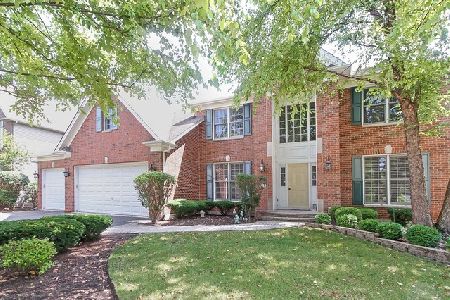546 Terrace Lane, South Elgin, Illinois 60177
$382,000
|
Sold
|
|
| Status: | Closed |
| Sqft: | 3,000 |
| Cost/Sqft: | $130 |
| Beds: | 4 |
| Baths: | 3 |
| Year Built: | 2002 |
| Property Taxes: | $11,689 |
| Days On Market: | 3601 |
| Lot Size: | 0,00 |
Description
Great OPEN FLR PLAN & Dramatic Vaulted Ceilings in Foyer, Living & Dining rms Welcome you ! Gourmet Kitchen Just remodeled with Granite Counters & Island,Top SS Appliances,Custom Lighting & Backsplash,Skylights & Eat In Area. Great Family Rm w/ Hardwood,Crown,Stone Fireplace,Recessed Lighting And Direct Duo Entrances to Grand Screened Multi Season Room. Lux Master Suite & Bath,First floor Office, Professionally landscaped fenced yard w/ stone walkways,Brick Paver Patio & Amazing plantings! 3 Car garage and all located in The Thornwood Pool Community. Short Walking distance to Grade School.
Property Specifics
| Single Family | |
| — | |
| Traditional | |
| 2002 | |
| Partial | |
| NICOLE | |
| No | |
| — |
| Kane | |
| Thornwood | |
| 117 / Quarterly | |
| Clubhouse,Pool | |
| Public | |
| Public Sewer | |
| 09169438 | |
| 0905178010 |
Nearby Schools
| NAME: | DISTRICT: | DISTANCE: | |
|---|---|---|---|
|
Grade School
Corron Elementary School |
303 | — | |
|
Middle School
Haines Middle School |
303 | Not in DB | |
|
High School
St Charles North High School |
303 | Not in DB | |
Property History
| DATE: | EVENT: | PRICE: | SOURCE: |
|---|---|---|---|
| 20 Jul, 2012 | Sold | $357,500 | MRED MLS |
| 6 Jun, 2012 | Under contract | $375,000 | MRED MLS |
| 15 May, 2012 | Listed for sale | $375,000 | MRED MLS |
| 29 Apr, 2016 | Sold | $382,000 | MRED MLS |
| 23 Mar, 2016 | Under contract | $389,900 | MRED MLS |
| 18 Mar, 2016 | Listed for sale | $389,900 | MRED MLS |
Room Specifics
Total Bedrooms: 4
Bedrooms Above Ground: 4
Bedrooms Below Ground: 0
Dimensions: —
Floor Type: Carpet
Dimensions: —
Floor Type: Carpet
Dimensions: —
Floor Type: Carpet
Full Bathrooms: 3
Bathroom Amenities: Whirlpool,Separate Shower,Double Sink
Bathroom in Basement: 0
Rooms: Foyer,Office,Screened Porch
Basement Description: Unfinished
Other Specifics
| 3 | |
| Concrete Perimeter | |
| Asphalt | |
| Patio, Porch, Screened Deck, Storms/Screens | |
| Fenced Yard,Landscaped | |
| 80X130 | |
| Full,Unfinished | |
| Full | |
| Vaulted/Cathedral Ceilings, Skylight(s), Bar-Dry, Hardwood Floors, First Floor Laundry | |
| Double Oven, Microwave, Dishwasher, Refrigerator, Washer, Dryer, Disposal, Stainless Steel Appliance(s) | |
| Not in DB | |
| Clubhouse, Pool, Sidewalks, Street Lights | |
| — | |
| — | |
| Gas Starter |
Tax History
| Year | Property Taxes |
|---|---|
| 2012 | $10,085 |
| 2016 | $11,689 |
Contact Agent
Nearby Similar Homes
Nearby Sold Comparables
Contact Agent
Listing Provided By
Berkshire Hathaway HomeServices Starck Real Estate









