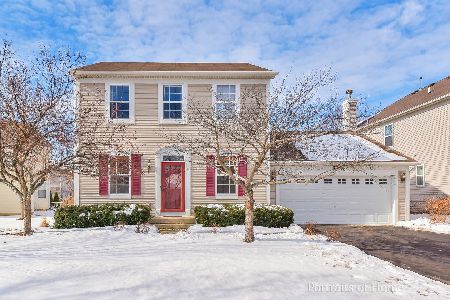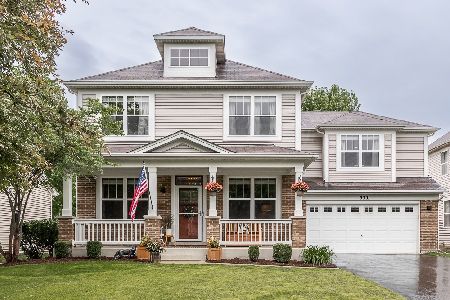539 Valley View Drive, St Charles, Illinois 60175
$385,000
|
Sold
|
|
| Status: | Closed |
| Sqft: | 2,205 |
| Cost/Sqft: | $170 |
| Beds: | 3 |
| Baths: | 4 |
| Year Built: | 2002 |
| Property Taxes: | $7,654 |
| Days On Market: | 1691 |
| Lot Size: | 0,36 |
Description
Spacious home in desirable Harvest Hills subdivision in St Charles. Enter home in the two-story foyer! Beautiful porcelain wood tile throughout first floor. Perfect entertaining setup in the dining room with raised paneling open to living room. Family room open to kitchen for great flow. Access backyard through eat-in kitchen with breakfast bar. Gas hookup for grill. 360 Motion Security Lighting. Master bedroom suite offers sitting area, large walk-in closet and private bath. Two guest bedrooms with full guest bath finish out upper floor. Did I mention the basement? Two more bedrooms with egress windows (or use as bright office space) , a 3rd full bath and another family room/recreation area - all with beautiful updated porcelain tile flooring! Energy Efficient Central Air & Energy Efficient Gas Furnace/Water Heater/Appliances. Water Softener with Garage Access load chute. GREAT LOCATION - close to parks (Harvest Hills 12-acre park and Great Western Trail system), Randall Rd with shopping/restaurants/entertainment, and Otter Cove Water Park! Plus, St Charles Schools! **FOR SAFETY WE RECOMMEND WEARING A MASK AND USING PROVIDED HAND SANITIZER **
Property Specifics
| Single Family | |
| — | |
| — | |
| 2002 | |
| Full | |
| RICHARDS | |
| No | |
| 0.36 |
| Kane | |
| Traditions At Harvest Hills | |
| 297 / Annual | |
| Other | |
| Public | |
| Public Sewer | |
| 11117439 | |
| 0932152040 |
Property History
| DATE: | EVENT: | PRICE: | SOURCE: |
|---|---|---|---|
| 28 Jul, 2011 | Sold | $220,000 | MRED MLS |
| 2 Jun, 2011 | Under contract | $234,000 | MRED MLS |
| 1 Feb, 2011 | Listed for sale | $234,000 | MRED MLS |
| 26 Jul, 2021 | Sold | $385,000 | MRED MLS |
| 16 Jun, 2021 | Under contract | $375,000 | MRED MLS |
| 9 Jun, 2021 | Listed for sale | $375,000 | MRED MLS |




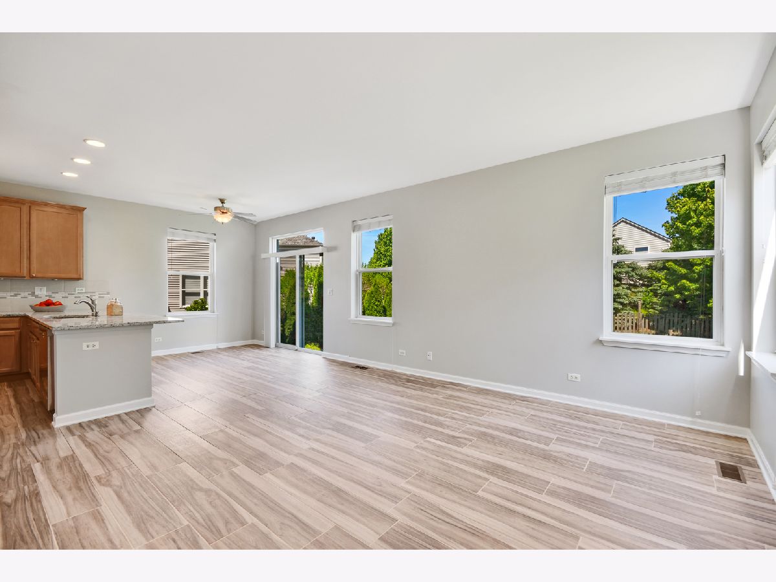
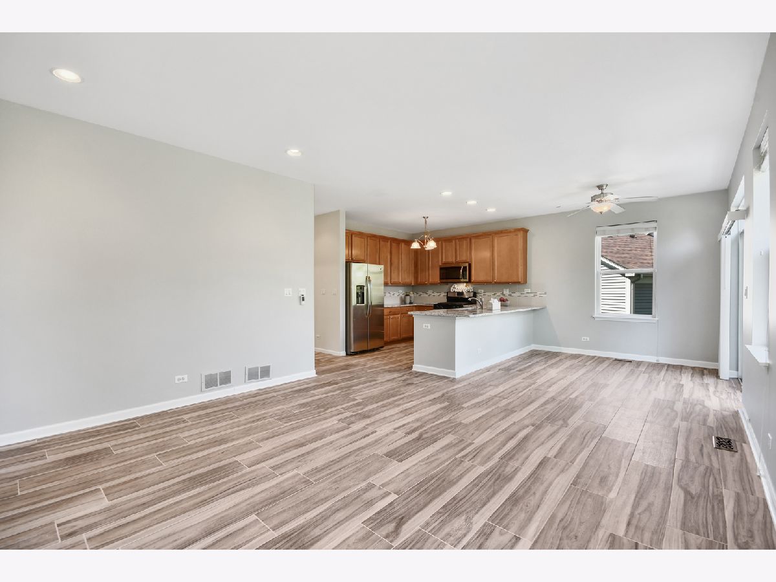
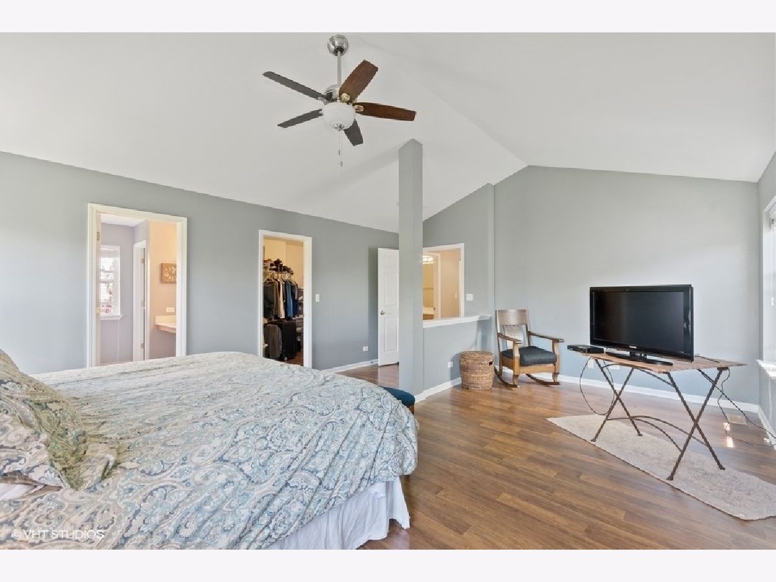
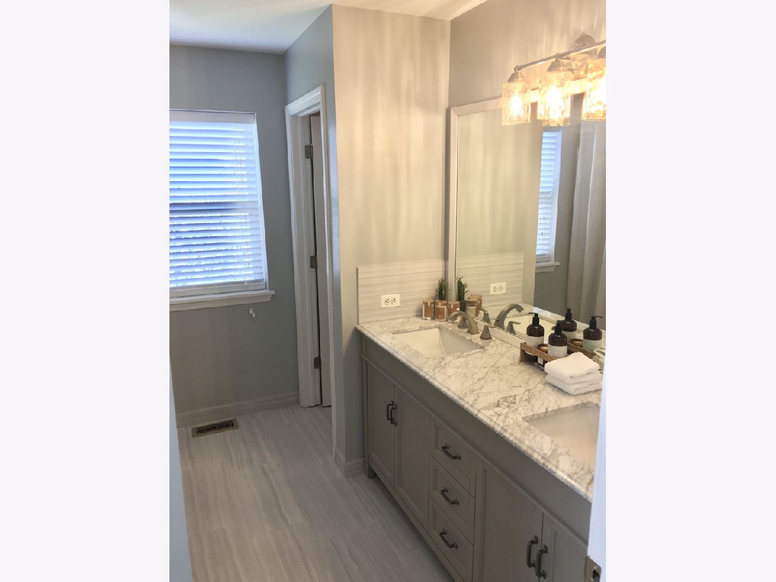


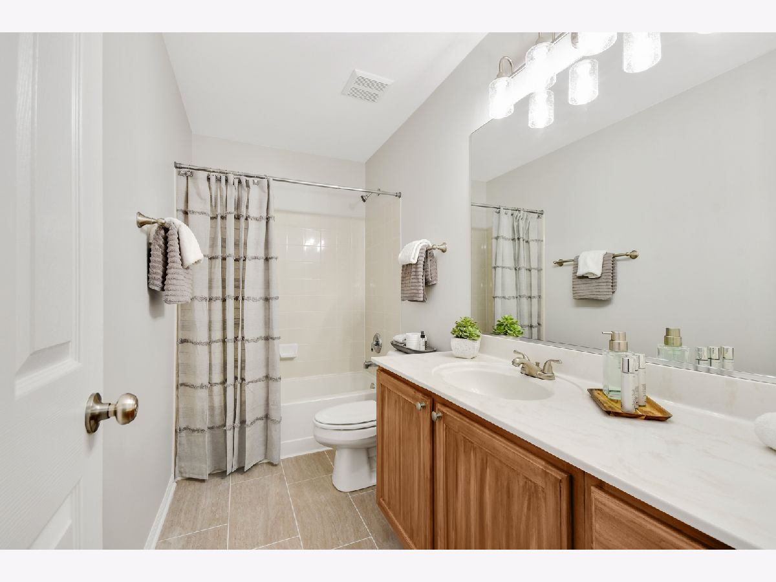


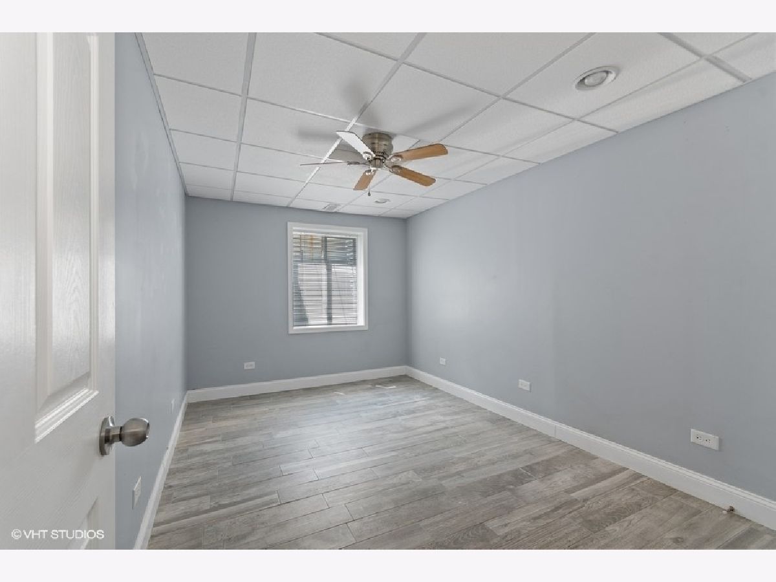
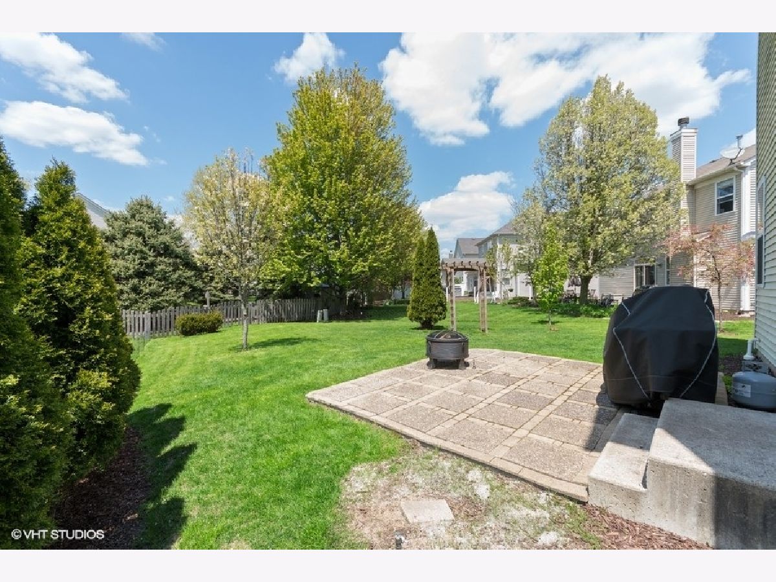
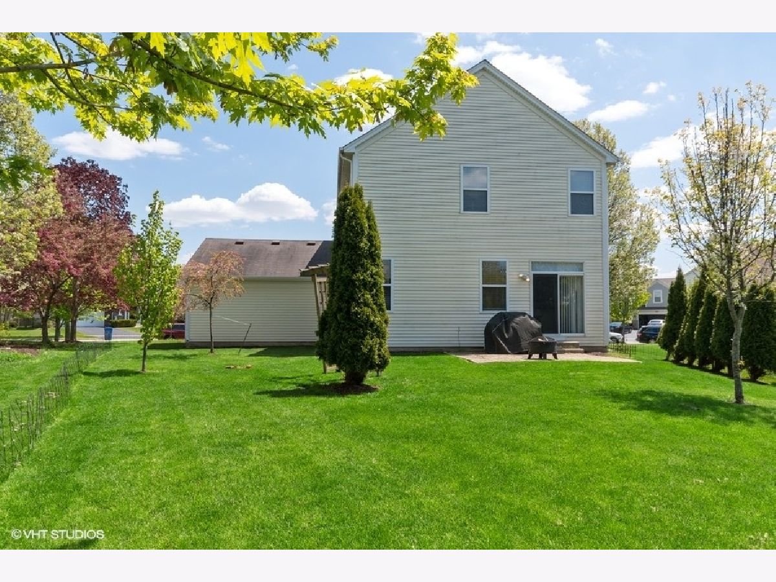

Room Specifics
Total Bedrooms: 5
Bedrooms Above Ground: 3
Bedrooms Below Ground: 2
Dimensions: —
Floor Type: Wood Laminate
Dimensions: —
Floor Type: Wood Laminate
Dimensions: —
Floor Type: Porcelain Tile
Dimensions: —
Floor Type: —
Full Bathrooms: 4
Bathroom Amenities: —
Bathroom in Basement: 1
Rooms: Bedroom 5,Family Room,Storage
Basement Description: Finished
Other Specifics
| 2.5 | |
| Concrete Perimeter | |
| Asphalt | |
| Patio, Storms/Screens | |
| — | |
| 34 X 129 X 26 X 131 | |
| — | |
| Full | |
| Vaulted/Cathedral Ceilings, First Floor Laundry, Walk-In Closet(s) | |
| Range, Microwave, Dishwasher, Refrigerator, Disposal, Water Softener | |
| Not in DB | |
| — | |
| — | |
| — | |
| — |
Tax History
| Year | Property Taxes |
|---|---|
| 2011 | $6,340 |
| 2021 | $7,654 |
Contact Agent
Nearby Similar Homes
Nearby Sold Comparables
Contact Agent
Listing Provided By
Baird & Warner Fox Valley - Geneva



