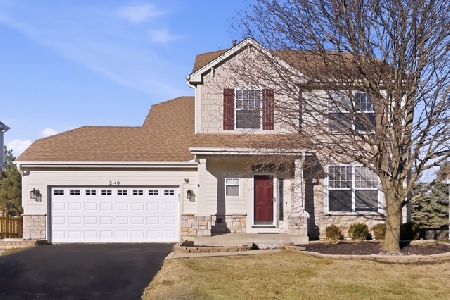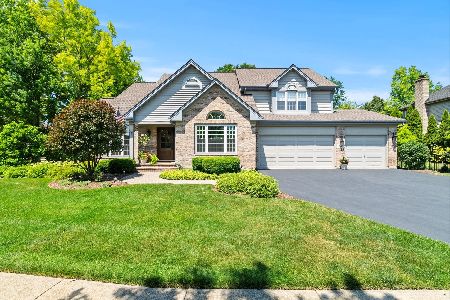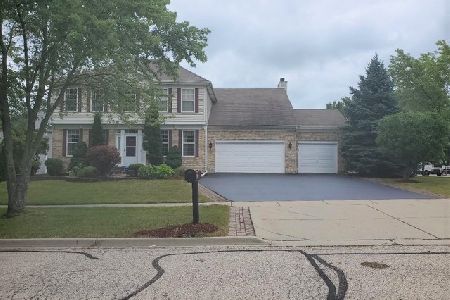5330 Mardjetko Drive, Hoffman Estates, Illinois 60192
$629,900
|
Sold
|
|
| Status: | Closed |
| Sqft: | 3,607 |
| Cost/Sqft: | $173 |
| Beds: | 4 |
| Baths: | 4 |
| Year Built: | 2000 |
| Property Taxes: | $11,671 |
| Days On Market: | 924 |
| Lot Size: | 0,28 |
Description
Spectacular Dramatic Floor Plan! Approx 5,000 Square Ft of Living Space over 3 Gorgeous Levels! Popular Belmont Model W/ 3 Car Garage! Light Bright and Open, Dramatic Floor Plan W/ Huge Rooms T/O! Gorgeous Picturesque Interior Lot! Award Winning Barrington Schools! English (Look-Out) Basement! Enormous Grand 2-Story Foyer W/Double Staircase! Enormous Cooks Kitchen W/Center Island, 42" Custom Cabinets, Gleaming Refinished Harwood Floors - 2023!, Large Separate Eating Area, Planning Desk and all Stainless Steel Appliances (Refrigerator, Cooktop, Hood & Dishwasher - 2019! Dramatic 2-Story Family Room W/Lovely Gas Log Fireplace! Convenient 1st Floor Office! Huge Living Room W/Arched Entry into Formal Dining Room! Secluded Master Suite W/very large WIC and Private Bath W/Jacuzzi Tub, Separate Shower & Dual Sinks. 3 Additional expansive Bedrooms - 2nd Bedroom W/Princess Suite and 3rd and 4th Bedrooms W/Jack & Jill Bath. Enormous Finished Look-Out Basement W/Massive Recreation Room and Game Rooms, Plus Huge Storage Area. Siding has been Replaced! New Roof-July 2023! Majority of Interior Freshly Painted-July 2023! Shows Beautifully! Minutes to Shopping, Restaurants, I-90 Access, Forest Preserves & Arboretum Mall. Come Fall in Love!
Property Specifics
| Single Family | |
| — | |
| — | |
| 2000 | |
| — | |
| BELMONT | |
| No | |
| 0.28 |
| Cook | |
| Bridlewood | |
| 0 / Not Applicable | |
| — | |
| — | |
| — | |
| 11864120 | |
| 06042090160000 |
Nearby Schools
| NAME: | DISTRICT: | DISTANCE: | |
|---|---|---|---|
|
Grade School
Barbara B Rose Elementary School |
220 | — | |
|
Middle School
Barrington Middle School Prairie |
220 | Not in DB | |
|
High School
Barrington High School |
220 | Not in DB | |
Property History
| DATE: | EVENT: | PRICE: | SOURCE: |
|---|---|---|---|
| 29 Sep, 2023 | Sold | $629,900 | MRED MLS |
| 25 Aug, 2023 | Under contract | $624,900 | MRED MLS |
| 18 Aug, 2023 | Listed for sale | $624,900 | MRED MLS |
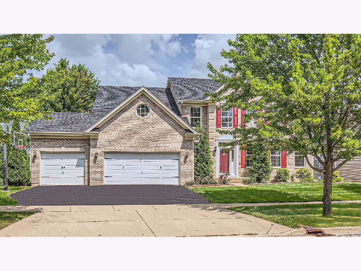
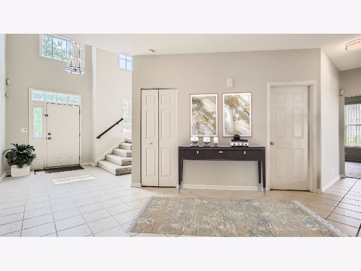
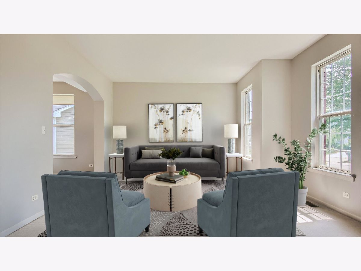
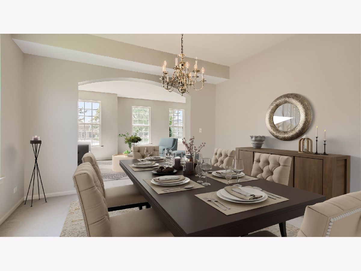
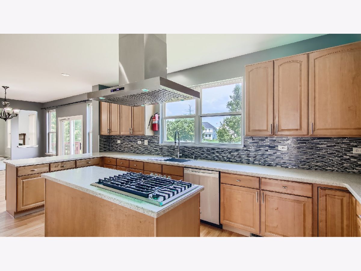
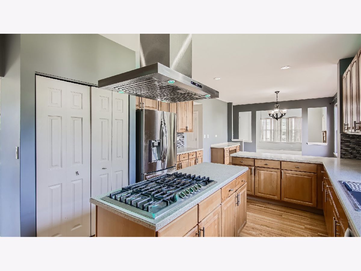
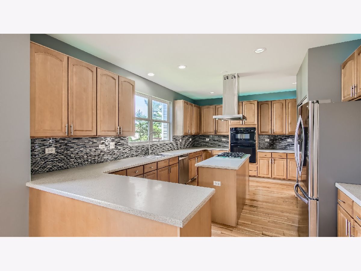
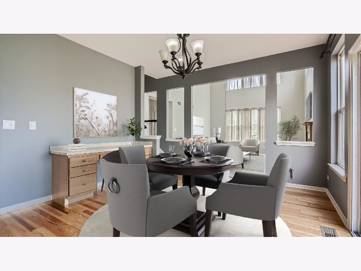
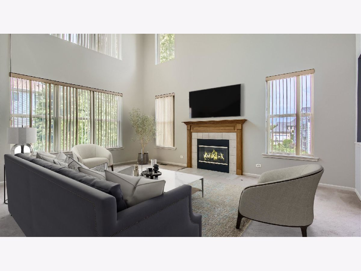
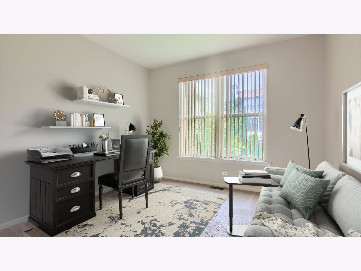
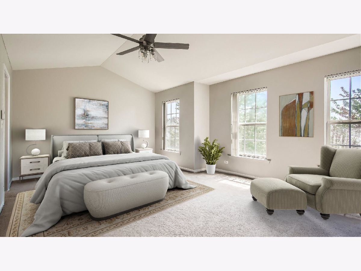
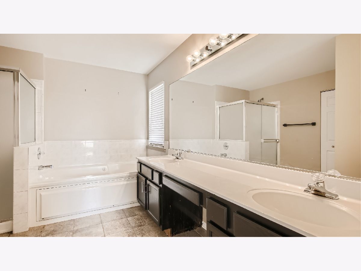
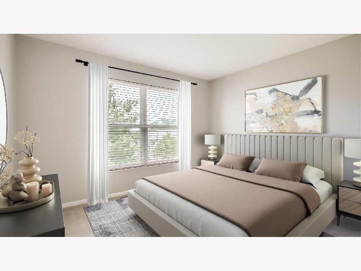
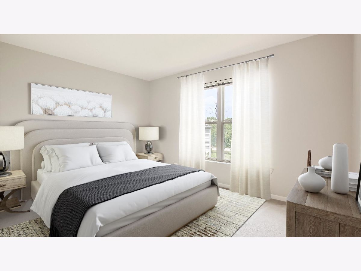
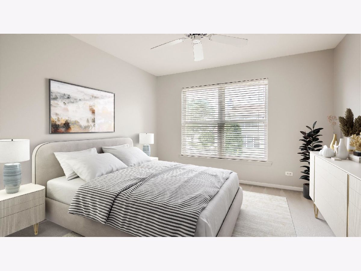
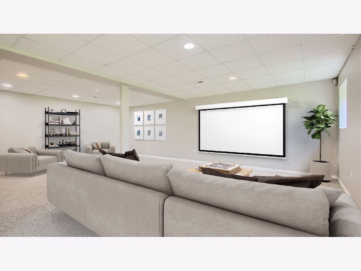
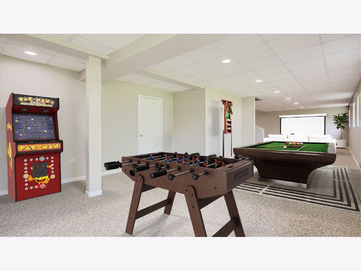
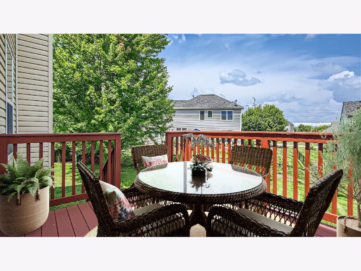
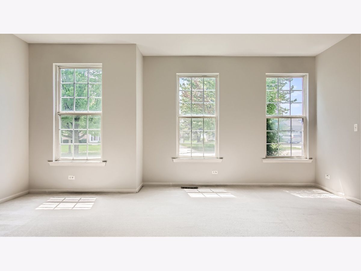
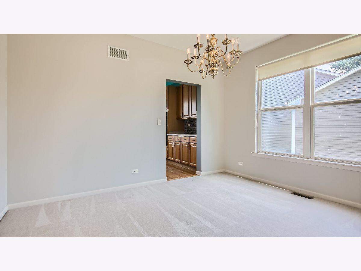
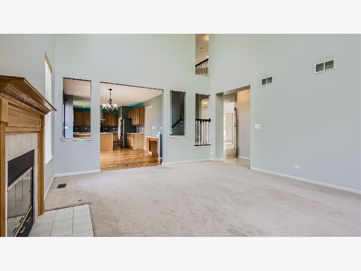
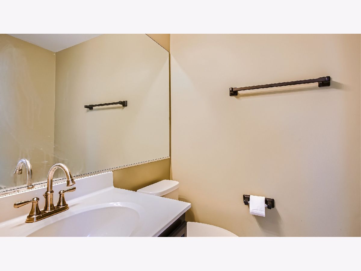
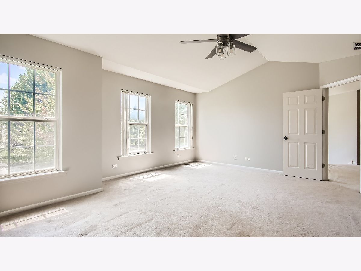
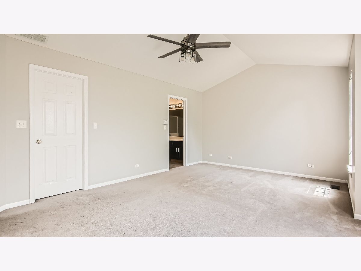
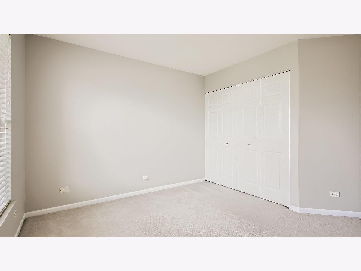
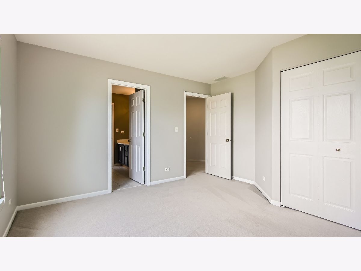
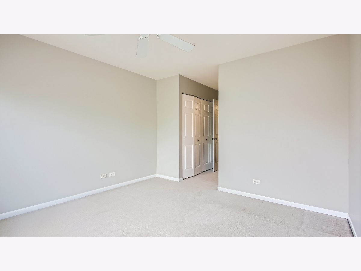
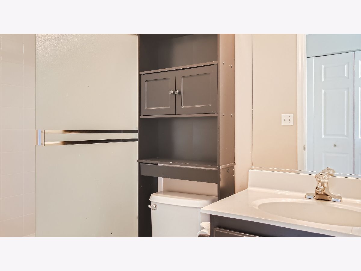
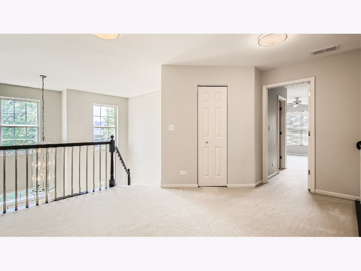
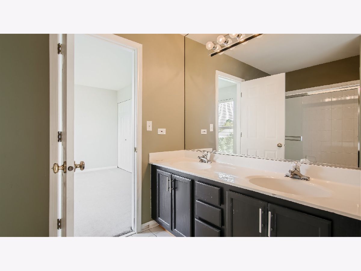
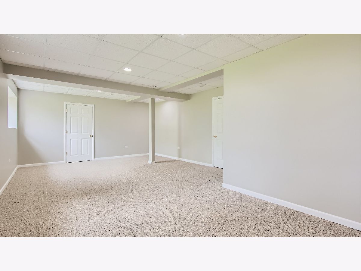
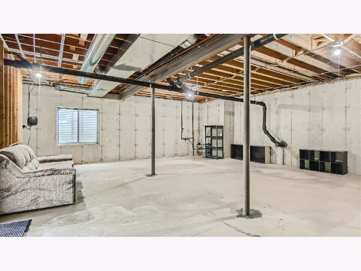
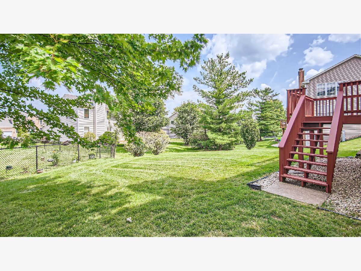
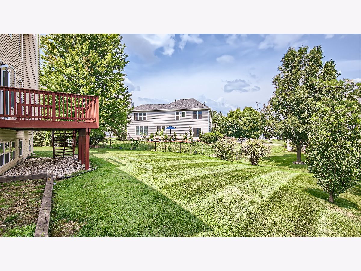
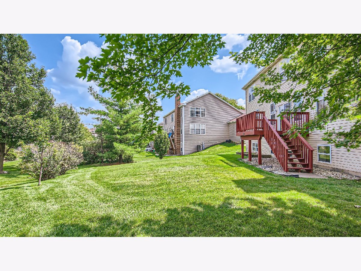
Room Specifics
Total Bedrooms: 4
Bedrooms Above Ground: 4
Bedrooms Below Ground: 0
Dimensions: —
Floor Type: —
Dimensions: —
Floor Type: —
Dimensions: —
Floor Type: —
Full Bathrooms: 4
Bathroom Amenities: Whirlpool,Separate Shower,Double Sink
Bathroom in Basement: 0
Rooms: —
Basement Description: Finished
Other Specifics
| 3 | |
| — | |
| Asphalt | |
| — | |
| — | |
| 124X127X90X98 | |
| Unfinished | |
| — | |
| — | |
| — | |
| Not in DB | |
| — | |
| — | |
| — | |
| — |
Tax History
| Year | Property Taxes |
|---|---|
| 2023 | $11,671 |
Contact Agent
Nearby Similar Homes
Nearby Sold Comparables
Contact Agent
Listing Provided By
RE/MAX Suburban

