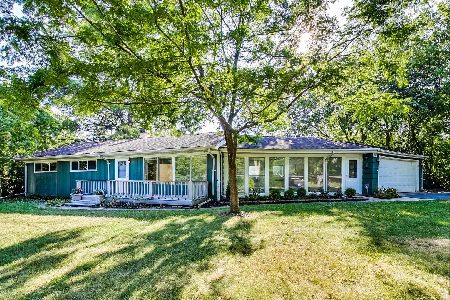5311 Edgewood Lane, La Grange Highlands, Illinois 60525
$400,000
|
Sold
|
|
| Status: | Closed |
| Sqft: | 0 |
| Cost/Sqft: | — |
| Beds: | 3 |
| Baths: | 3 |
| Year Built: | 1939 |
| Property Taxes: | $7,317 |
| Days On Market: | 2885 |
| Lot Size: | 0,37 |
Description
This sun filled brick home is in a special location backing up to the LaGrange Country Club golf course. The previous owners had a roof top deck over the family room for a serene view overlooking a pond, the 14th hole and fairways. (Access via outside stairs to the rooftop) Huge family room off of the Kitchen. Basically 180 degrees of windows. Not to mention the heated sun room for a perfect work out room, office, den or room for some zen. If you are looking to make some changes and updates on a home, in a hard to find location, and will appreciate its uniqueness....This home is for you! Very livable with many updates. A perfect spot for the grill is on the small paver patio just off the Kitchen. Plus there is a private paver patio on the south side of the family room. Hardwood floors under the carpet in the Living room/Dining room and under carpet in both 2nd floor bedrooms. Attached 2 car garage w/mud area. Truly, a must see in person to appreciate.
Property Specifics
| Single Family | |
| — | |
| Tri-Level | |
| 1939 | |
| Partial | |
| — | |
| No | |
| 0.37 |
| Cook | |
| — | |
| 0 / Not Applicable | |
| None | |
| Lake Michigan | |
| Public Sewer | |
| 09854539 | |
| 18084080010000 |
Nearby Schools
| NAME: | DISTRICT: | DISTANCE: | |
|---|---|---|---|
|
Grade School
Highlands Elementary School |
106 | — | |
|
Middle School
Highlands Middle School |
106 | Not in DB | |
|
High School
Lyons Twp High School |
204 | Not in DB | |
Property History
| DATE: | EVENT: | PRICE: | SOURCE: |
|---|---|---|---|
| 12 Apr, 2018 | Sold | $400,000 | MRED MLS |
| 2 Mar, 2018 | Under contract | $400,000 | MRED MLS |
| 27 Feb, 2018 | Listed for sale | $400,000 | MRED MLS |
Room Specifics
Total Bedrooms: 3
Bedrooms Above Ground: 3
Bedrooms Below Ground: 0
Dimensions: —
Floor Type: Carpet
Dimensions: —
Floor Type: Carpet
Full Bathrooms: 3
Bathroom Amenities: —
Bathroom in Basement: 0
Rooms: Recreation Room,Heated Sun Room,Foyer
Basement Description: Partially Finished
Other Specifics
| 2 | |
| Concrete Perimeter | |
| Asphalt | |
| Deck, Patio, Roof Deck, Brick Paver Patio, Storms/Screens | |
| — | |
| 236.58 X 275.81 X 135.85 | |
| Interior Stair | |
| Full | |
| Vaulted/Cathedral Ceilings, Hardwood Floors, Wood Laminate Floors | |
| Range, Microwave, Dishwasher, Refrigerator, Washer, Dryer, Disposal | |
| Not in DB | |
| Street Paved | |
| — | |
| — | |
| Wood Burning, Attached Fireplace Doors/Screen, Gas Log, Gas Starter, Heatilator |
Tax History
| Year | Property Taxes |
|---|---|
| 2018 | $7,317 |
Contact Agent
Nearby Similar Homes
Nearby Sold Comparables
Contact Agent
Listing Provided By
Coldwell Banker Residential







