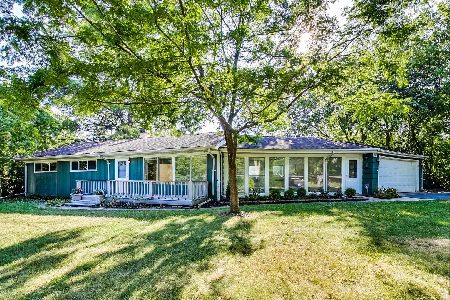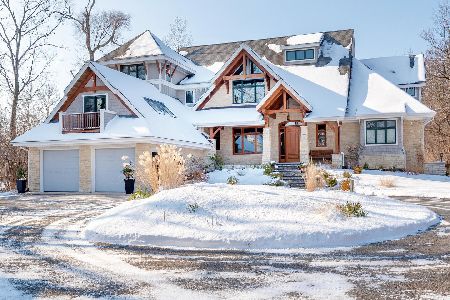1304 53rd Place, La Grange Highlands, Illinois 60525
$367,500
|
Sold
|
|
| Status: | Closed |
| Sqft: | 1,457 |
| Cost/Sqft: | $268 |
| Beds: | 3 |
| Baths: | 3 |
| Year Built: | 1967 |
| Property Taxes: | $5,152 |
| Days On Market: | 2784 |
| Lot Size: | 0,44 |
Description
RANCH HOME located in desirable La Grange Highlands and Lyons Township school districts. 4 bedrooms and 2 and a 1/2 baths! 3 large bedrooms are upstairs with 1 and 1/2 baths. Kitchen with breakfast bar is combined with the dining area that overlooks the spacious backyard and deck. Living room upstairs is bright with natural light. Another large living space with partial kitchen is in the basement. Basement also features a bedroom, full bath, large storage area, washer and dryer hook-up, and easy access to the backyard. Almost 1500 sq ft on the main level with an additional approx. 1500 sq ft in the basement. Close to 1/2 an acre of beautiful land situated on a peaceful street. Some new construction in the neighborhood. This home is ready for your updates. This property is being sold "as is".
Property Specifics
| Single Family | |
| — | |
| Ranch | |
| 1967 | |
| Full | |
| — | |
| No | |
| 0.44 |
| Cook | |
| — | |
| 0 / Not Applicable | |
| None | |
| Lake Michigan | |
| Public Sewer | |
| 09979182 | |
| 18084030080000 |
Nearby Schools
| NAME: | DISTRICT: | DISTANCE: | |
|---|---|---|---|
|
Grade School
Highlands Elementary School |
106 | — | |
|
Middle School
Highlands Middle School |
106 | Not in DB | |
|
High School
Lyons Twp High School |
204 | Not in DB | |
Property History
| DATE: | EVENT: | PRICE: | SOURCE: |
|---|---|---|---|
| 29 Jun, 2018 | Sold | $367,500 | MRED MLS |
| 14 Jun, 2018 | Under contract | $390,000 | MRED MLS |
| 8 Jun, 2018 | Listed for sale | $390,000 | MRED MLS |
Room Specifics
Total Bedrooms: 4
Bedrooms Above Ground: 3
Bedrooms Below Ground: 1
Dimensions: —
Floor Type: Hardwood
Dimensions: —
Floor Type: Hardwood
Dimensions: —
Floor Type: Carpet
Full Bathrooms: 3
Bathroom Amenities: —
Bathroom in Basement: 1
Rooms: Recreation Room,Storage,Deck,Kitchen
Basement Description: Partially Finished
Other Specifics
| 2 | |
| — | |
| — | |
| Deck, Storms/Screens | |
| — | |
| 110 X 173 | |
| — | |
| None | |
| Hardwood Floors, First Floor Bedroom, First Floor Full Bath | |
| Range, Dishwasher, Refrigerator | |
| Not in DB | |
| — | |
| — | |
| — | |
| — |
Tax History
| Year | Property Taxes |
|---|---|
| 2018 | $5,152 |
Contact Agent
Nearby Similar Homes
Nearby Sold Comparables
Contact Agent
Listing Provided By
Coldwell Banker Residential









