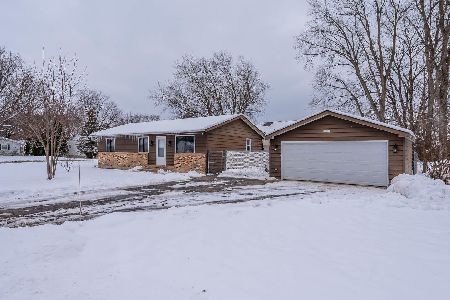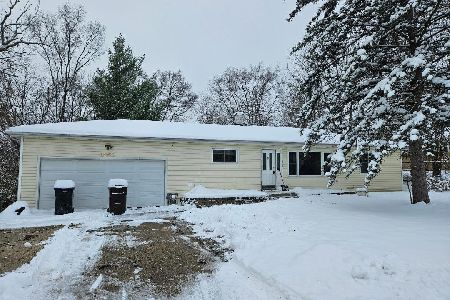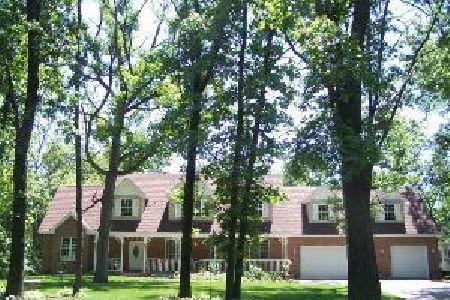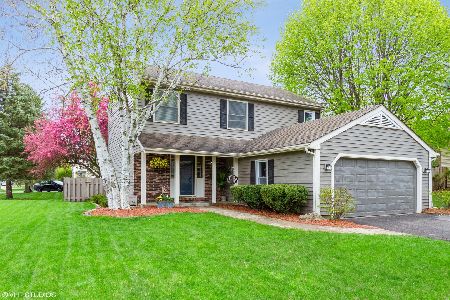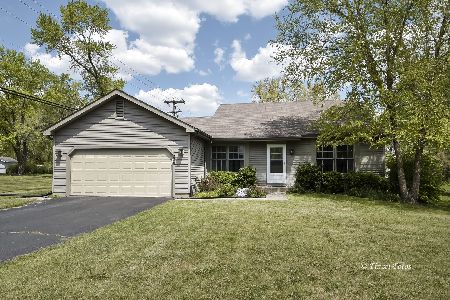5313 Shore Drive, Mchenry, Illinois 60050
$254,000
|
Sold
|
|
| Status: | Closed |
| Sqft: | 1,638 |
| Cost/Sqft: | $156 |
| Beds: | 4 |
| Baths: | 2 |
| Year Built: | 1978 |
| Property Taxes: | $5,642 |
| Days On Market: | 1634 |
| Lot Size: | 0,25 |
Description
Stop the car! This is the home for you car buffs! Built in 2020 24x18x13 garage/workshop with oversized door 10 ft wide by 9 ft high. Plus parking for 6 cars and a heated garage in the 2 car garage side. Split level with a sub basement for storage. There are three bedrooms on the second level with a full updated bathroom with a whirlpool tub. On the main level is an open floor plan with vaulted ceilings and a new skylight in the living room with lots of windows, lovely hardwood floors which looks into the kitchen and dining area. Granite countertops and extra high cabinets with serving area. Sliding glass door to the large 14 x 13 sun porch great for enjoying your morning coffee. This a a great corner lot with a large 14 x 7 shed. In the lower level of the home is the family room with wood burning fireplace brand new carpet, fourth bedroom with new carpet and a full bathroom. Now let's go down to the sub basement you can make that your man cave or a game room. Whatever your imagination allows. There is also the utility room with the washer and dryer, water softener 2021,water heater 2019. Central air in 2019, roof in 2017. Beautiful six panel doors through out the home.
Property Specifics
| Single Family | |
| — | |
| Quad Level | |
| 1978 | |
| Full | |
| SPLIT LEVEL WITH SUB BASEM | |
| No | |
| 0.25 |
| Mc Henry | |
| Brittany Park | |
| 0 / Not Applicable | |
| None | |
| Public | |
| Public Sewer | |
| 11122744 | |
| 0928227009 |
Nearby Schools
| NAME: | DISTRICT: | DISTANCE: | |
|---|---|---|---|
|
Grade School
Valley View Elementary School |
15 | — | |
|
Middle School
Parkland Middle School |
15 | Not in DB | |
|
High School
Mchenry High School-upper Campus |
156 | Not in DB | |
Property History
| DATE: | EVENT: | PRICE: | SOURCE: |
|---|---|---|---|
| 9 Jan, 2008 | Sold | $145,000 | MRED MLS |
| 18 Dec, 2007 | Under contract | $159,200 | MRED MLS |
| — | Last price change | $167,500 | MRED MLS |
| 22 Oct, 2007 | Listed for sale | $167,500 | MRED MLS |
| 16 Jul, 2021 | Sold | $254,000 | MRED MLS |
| 25 Jun, 2021 | Under contract | $254,777 | MRED MLS |
| 24 Jun, 2021 | Listed for sale | $254,777 | MRED MLS |
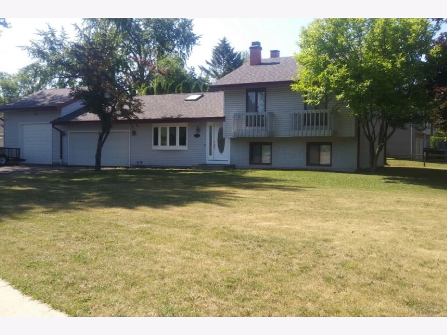
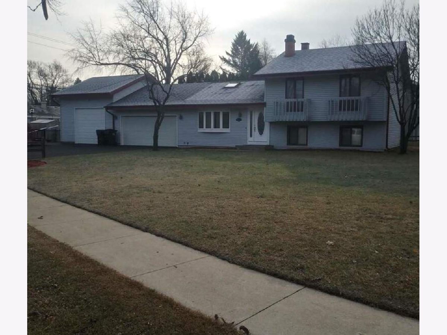
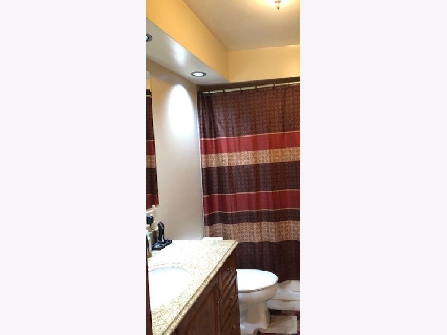
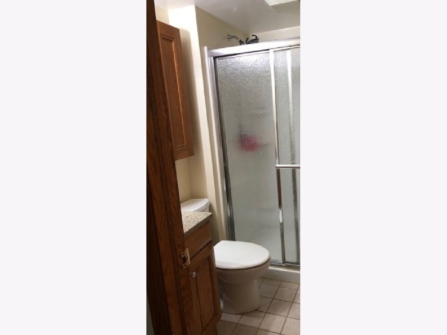
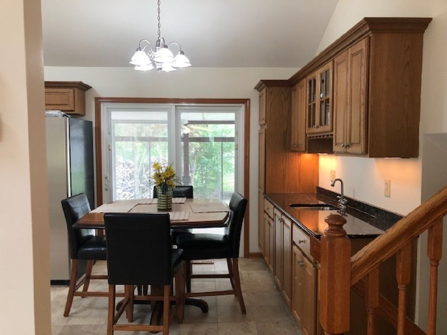
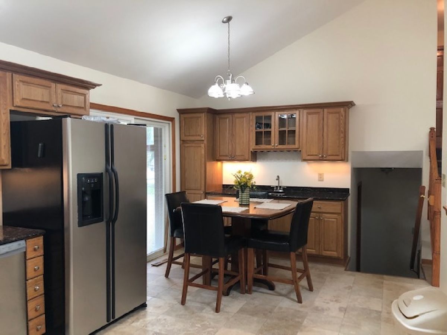
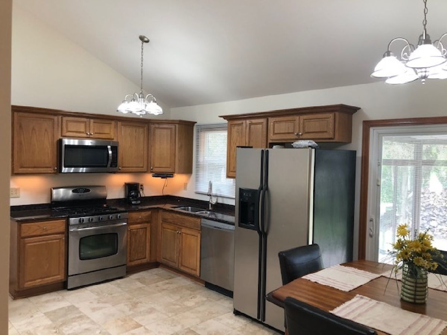
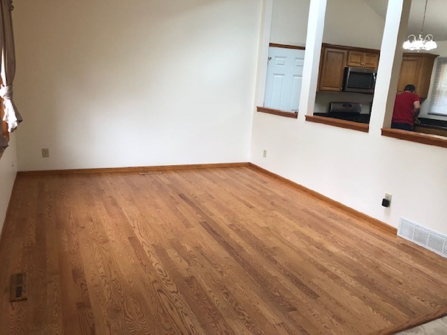
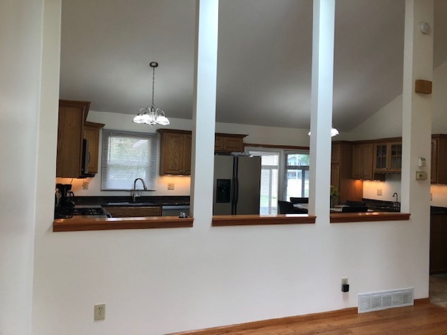
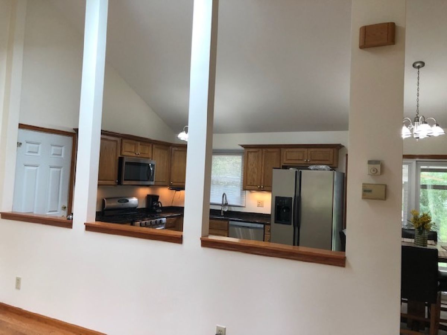
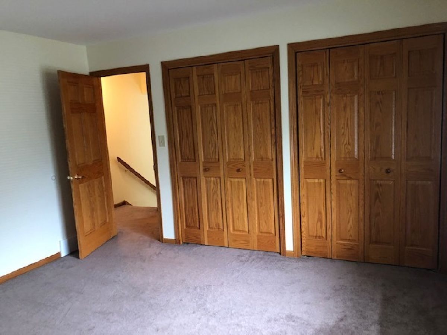
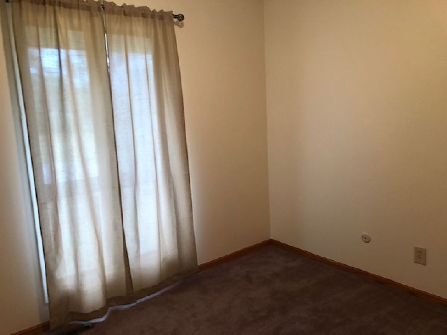
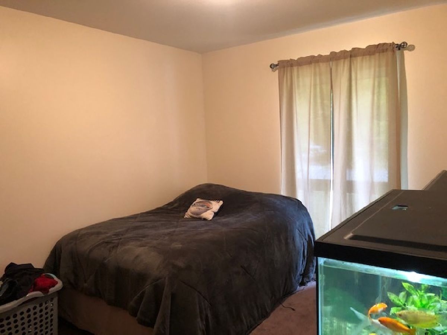
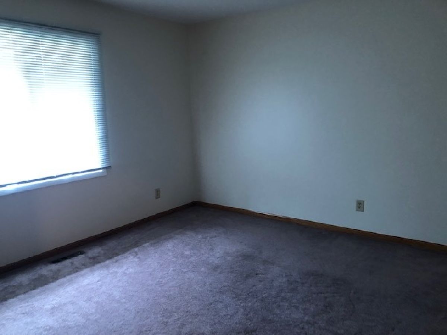
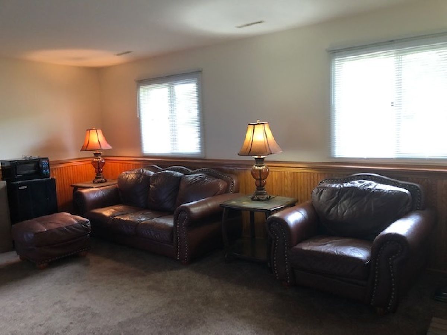
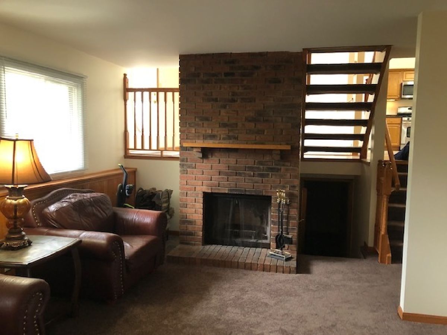
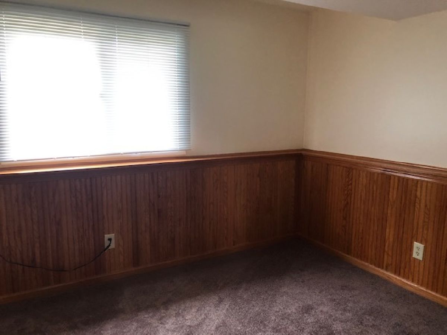
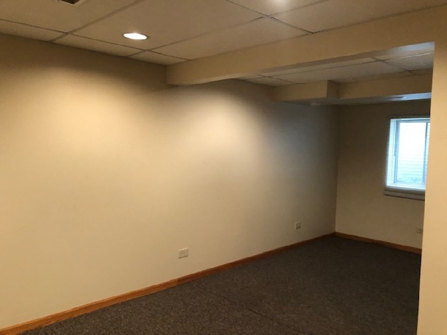
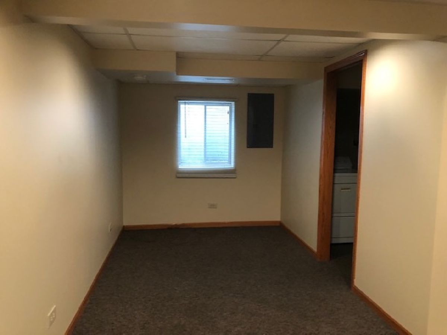
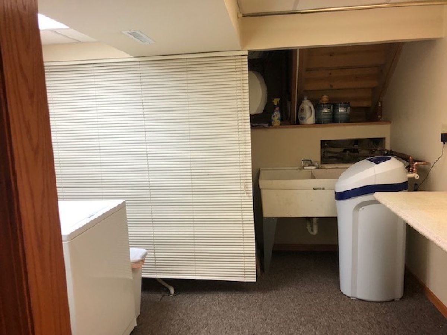
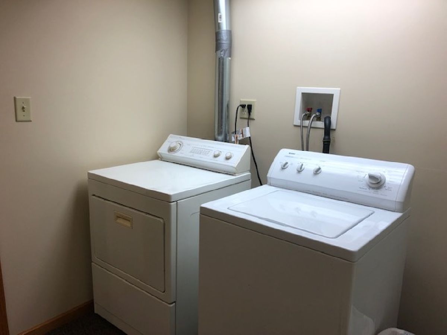
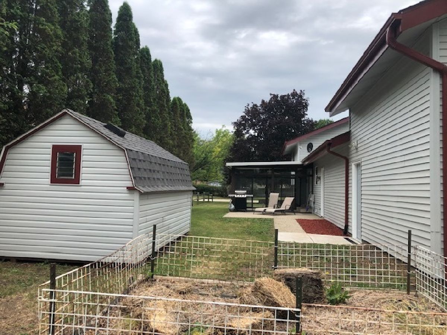
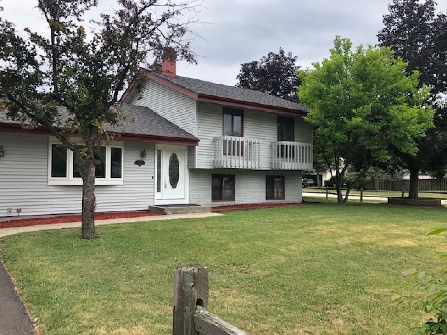
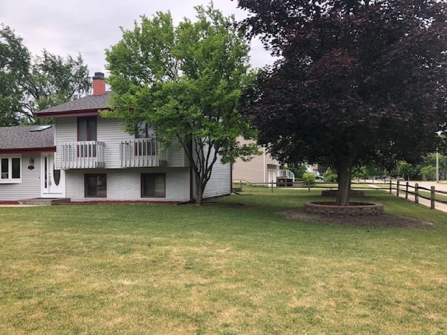
Room Specifics
Total Bedrooms: 4
Bedrooms Above Ground: 4
Bedrooms Below Ground: 0
Dimensions: —
Floor Type: Carpet
Dimensions: —
Floor Type: Carpet
Dimensions: —
Floor Type: Carpet
Full Bathrooms: 2
Bathroom Amenities: Whirlpool
Bathroom in Basement: 0
Rooms: Sun Room
Basement Description: Partially Finished
Other Specifics
| 3 | |
| — | |
| Asphalt | |
| Porch Screened, Storms/Screens | |
| Corner Lot | |
| 61 X 34.4 X 104.8 X 87.1 X | |
| — | |
| None | |
| Vaulted/Cathedral Ceilings, Skylight(s), Hardwood Floors | |
| Range, Microwave, Dishwasher, Refrigerator, Washer, Dryer, Disposal, Water Softener Owned | |
| Not in DB | |
| Park, Lake, Sidewalks, Street Lights, Street Paved | |
| — | |
| — | |
| Wood Burning |
Tax History
| Year | Property Taxes |
|---|---|
| 2008 | $4,965 |
| 2021 | $5,642 |
Contact Agent
Nearby Similar Homes
Nearby Sold Comparables
Contact Agent
Listing Provided By
Berkshire Hathaway HomeServices Starck Real Estate

