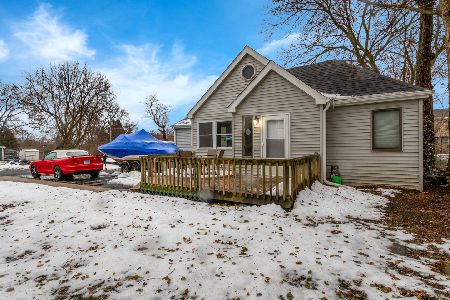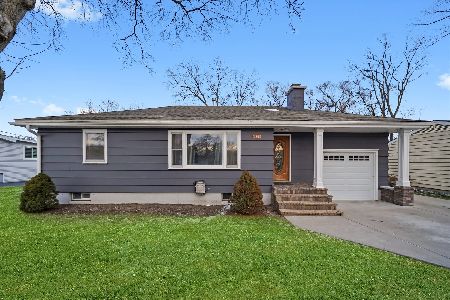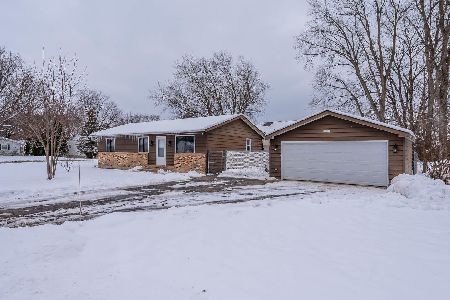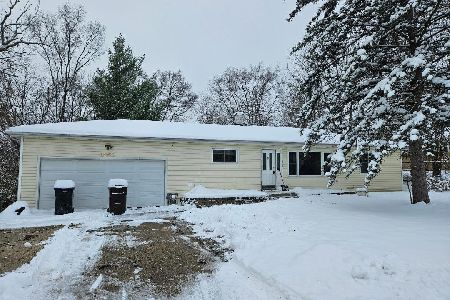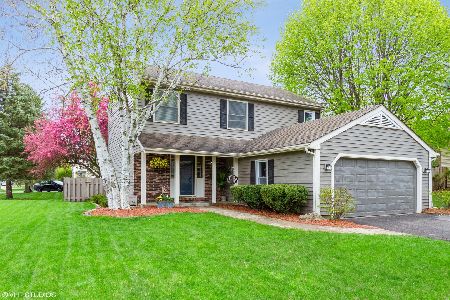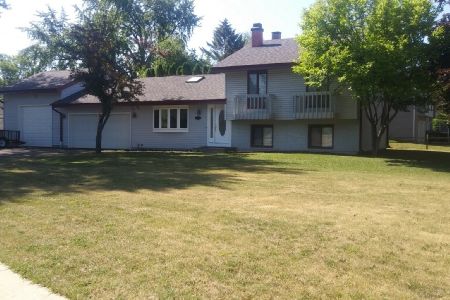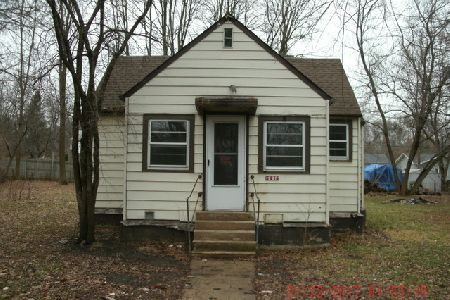5321 W. Shore Drive, Mchenry, Illinois 60050
$183,500
|
Sold
|
|
| Status: | Closed |
| Sqft: | 1,794 |
| Cost/Sqft: | $105 |
| Beds: | 3 |
| Baths: | 2 |
| Year Built: | 1978 |
| Property Taxes: | $5,226 |
| Days On Market: | 3392 |
| Lot Size: | 0,31 |
Description
Beautiful home in Brittany Park. Every inch has been redone. All refinished hardwood floors on the first floor, all new windows (2014), new lighting, doors, trim and brand new powder room with pocket door! A very open floor plan, amazing kitchen with 42 inch cabinets, SS appliances, tons of cabinets and storage opens up to the reworked family room, with custom made fireplace. Master bedroom is tranquil, with a huge W/I closet, and yet another fireplace. Master bathroom is spacious, with jetted tub and separate shower. All new carpet on second floor. Oversize corner lot, large fenced backyard with brick paver patio. Won't last long!!
Property Specifics
| Single Family | |
| — | |
| — | |
| 1978 | |
| Partial | |
| — | |
| No | |
| 0.31 |
| Mc Henry | |
| Brittany Park | |
| 0 / Not Applicable | |
| None | |
| Public | |
| Public Sewer | |
| 09367532 | |
| 0928203001 |
Property History
| DATE: | EVENT: | PRICE: | SOURCE: |
|---|---|---|---|
| 27 Dec, 2016 | Sold | $183,500 | MRED MLS |
| 23 Oct, 2016 | Under contract | $189,000 | MRED MLS |
| 14 Oct, 2016 | Listed for sale | $189,000 | MRED MLS |
Room Specifics
Total Bedrooms: 3
Bedrooms Above Ground: 3
Bedrooms Below Ground: 0
Dimensions: —
Floor Type: Carpet
Dimensions: —
Floor Type: Carpet
Full Bathrooms: 2
Bathroom Amenities: Separate Shower,Double Sink
Bathroom in Basement: 0
Rooms: No additional rooms
Basement Description: Unfinished,Crawl
Other Specifics
| 2 | |
| Concrete Perimeter | |
| Asphalt | |
| Brick Paver Patio, Storms/Screens | |
| Corner Lot,Fenced Yard,Landscaped | |
| 125X107 | |
| Unfinished | |
| Full | |
| Hardwood Floors | |
| Range, Microwave, Dishwasher, Refrigerator, Washer, Dryer, Disposal, Stainless Steel Appliance(s) | |
| Not in DB | |
| — | |
| — | |
| — | |
| Wood Burning, Gas Starter |
Tax History
| Year | Property Taxes |
|---|---|
| 2016 | $5,226 |
Contact Agent
Nearby Similar Homes
Nearby Sold Comparables
Contact Agent
Listing Provided By
Baird & Warner

