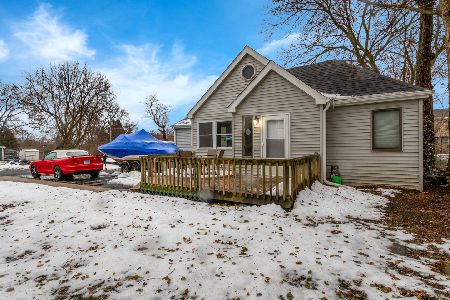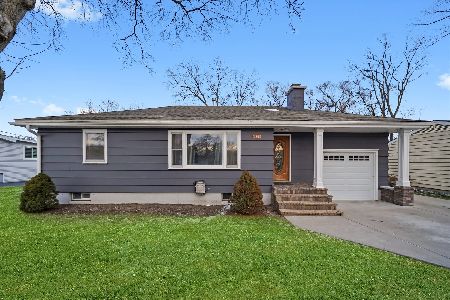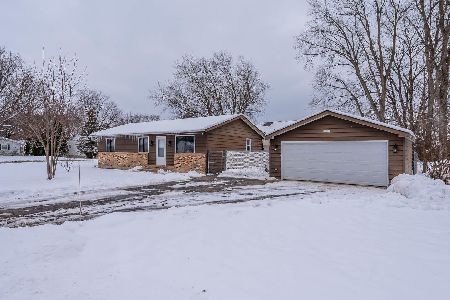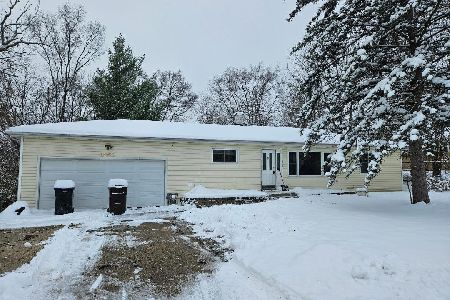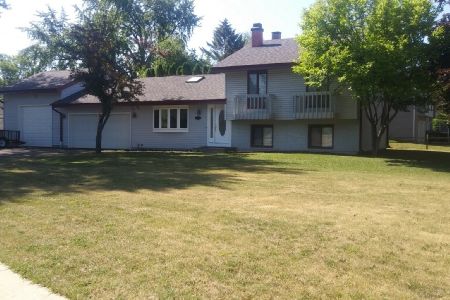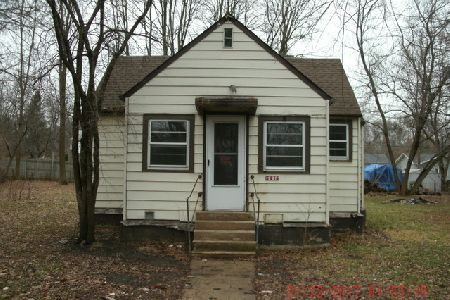5321 Shore Drive, Mchenry, Illinois 60050
$225,000
|
Sold
|
|
| Status: | Closed |
| Sqft: | 1,794 |
| Cost/Sqft: | $128 |
| Beds: | 3 |
| Baths: | 3 |
| Year Built: | 1978 |
| Property Taxes: | $5,747 |
| Days On Market: | 2134 |
| Lot Size: | 0,31 |
Description
This newly remodeled home features the open floor plan you're looking for. The kitchen features 42" cabs, SS appliances, barn door pantry & serve-overs into the Dining & Family rooms. Hardwood flooring throughout the main level, freshly painted, and ready for you to move in! Upstairs are 3 spacious bedrooms...the Master features a second fireplace and a large walk-in closet. The Master BA was updated to include full shower glass enclosure and subway tile. The partially finished basement includes a 4th bedroom, along with a new luxury full bathroom featuring a subway tile shower. The 800+ sf basement has a new porcelain tile floor & awaits your creativity to finish. The home sits on an over-sized corner lot, and the fenced-in back yard features a GORGEOUS paver patio. Recent upgrades include high-efficiency 100K BTU furnace, new AC condenser, 50 gal Bradford water heater - all with transferable warranties. New electrical panel & new LED canned lighting & receptacles. There's not a better home on McHenry's West side in this price range. NOTHING TO DO BUT MOVE IN
Property Specifics
| Single Family | |
| — | |
| — | |
| 1978 | |
| Full | |
| — | |
| No | |
| 0.31 |
| Mc Henry | |
| Brittany Park | |
| 0 / Not Applicable | |
| None | |
| Public | |
| Public Sewer | |
| 10632368 | |
| 0928203001 |
Nearby Schools
| NAME: | DISTRICT: | DISTANCE: | |
|---|---|---|---|
|
Grade School
Valley View Elementary School |
15 | — | |
|
Middle School
Parkland Middle School |
15 | Not in DB | |
|
High School
Mchenry High School-west Campus |
156 | Not in DB | |
Property History
| DATE: | EVENT: | PRICE: | SOURCE: |
|---|---|---|---|
| 30 Apr, 2020 | Sold | $225,000 | MRED MLS |
| 27 Mar, 2020 | Under contract | $229,900 | MRED MLS |
| 24 Mar, 2020 | Listed for sale | $229,900 | MRED MLS |
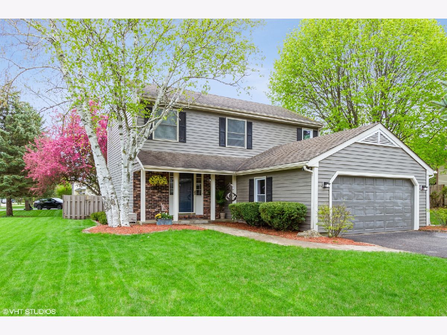
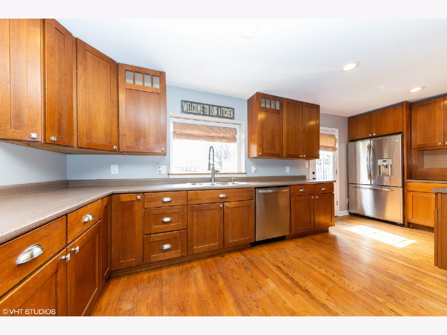
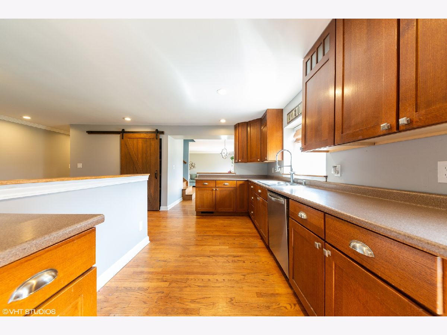
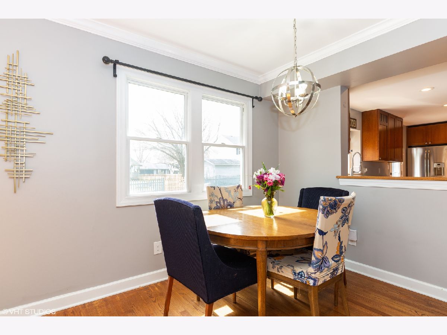
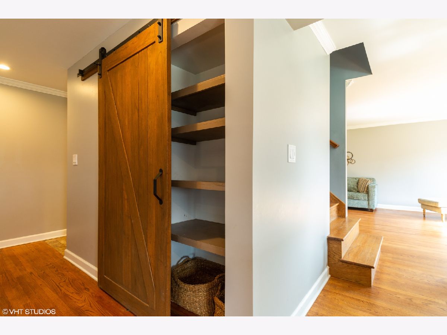
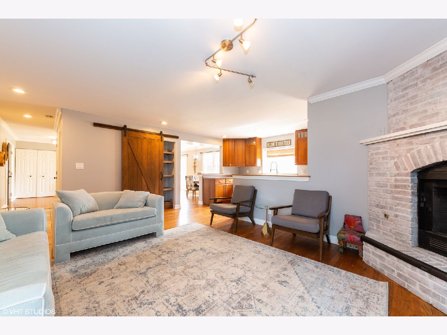
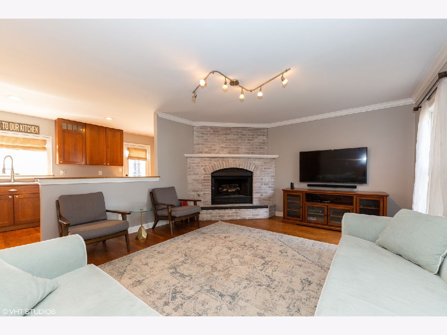
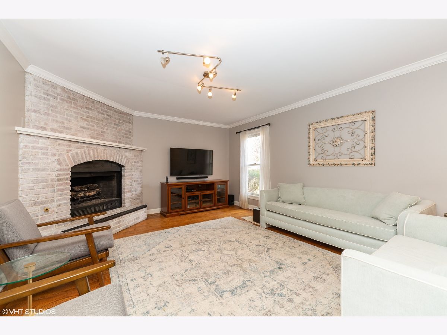
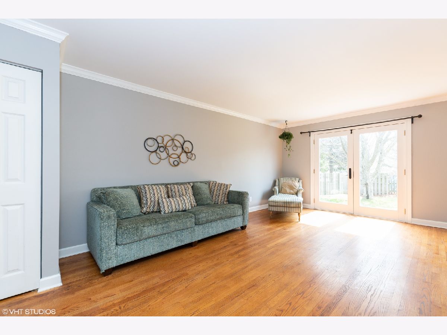
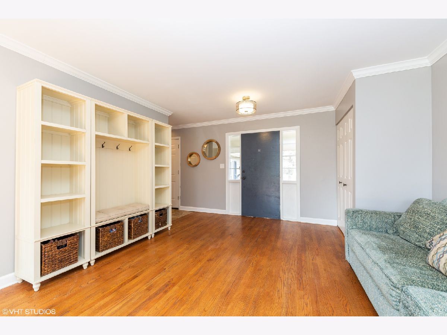
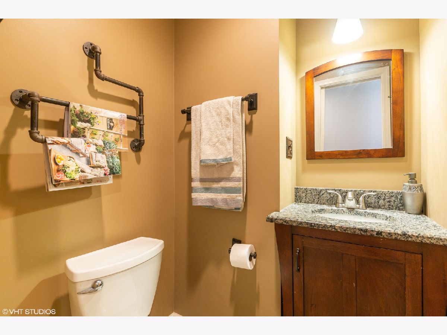
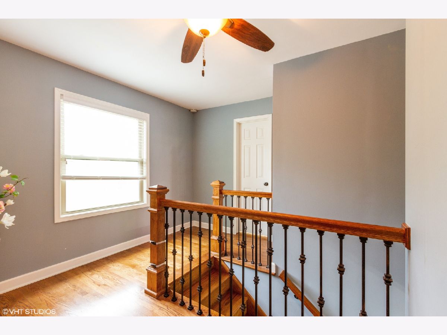
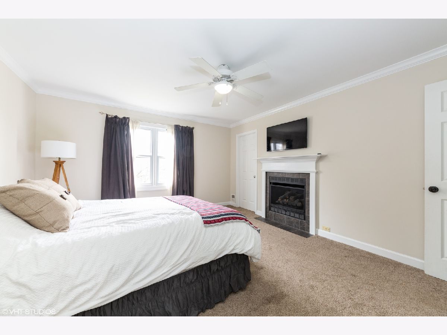
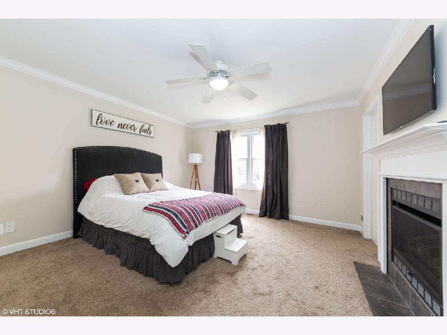
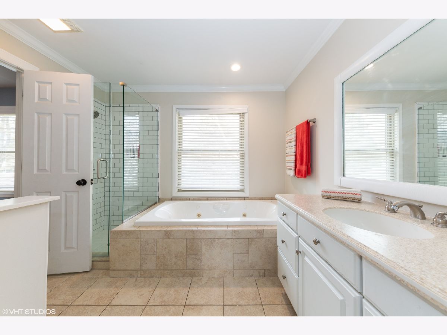
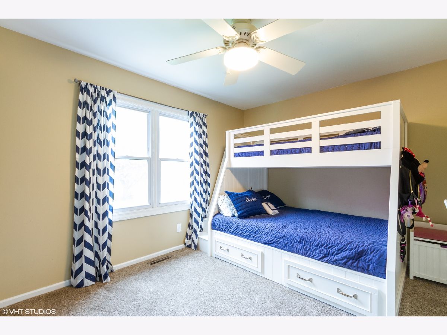
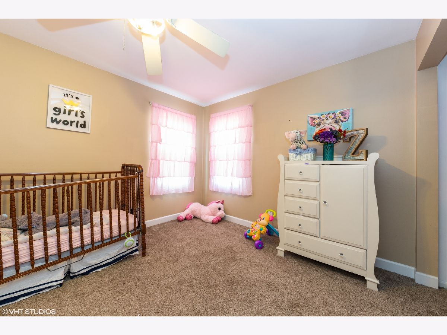
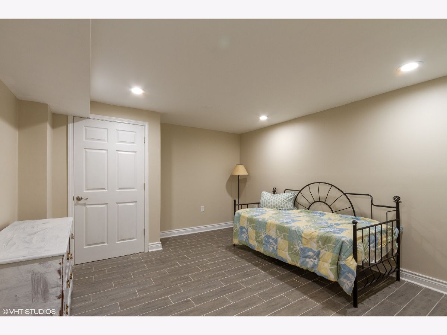
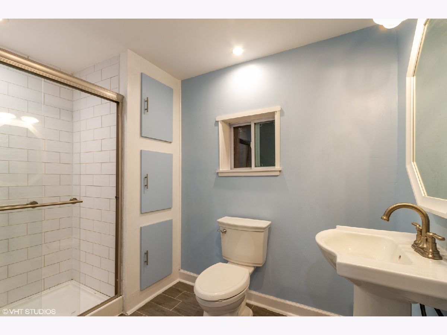
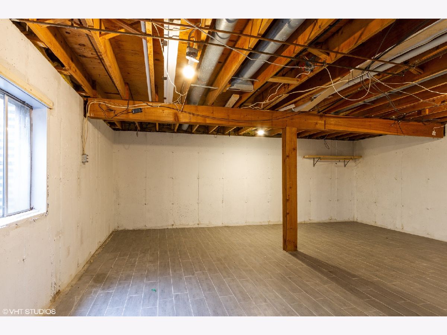
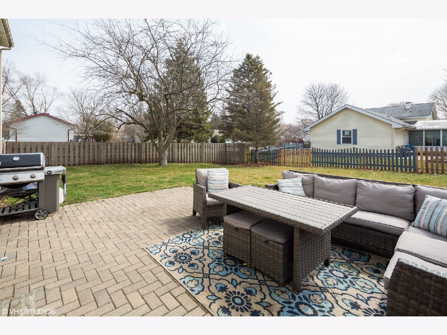
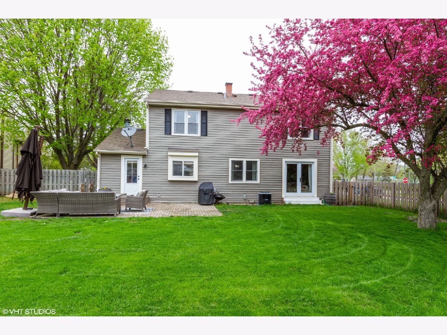
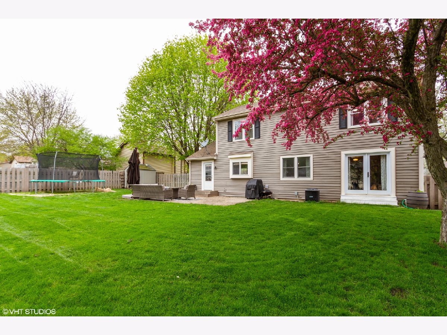
Room Specifics
Total Bedrooms: 4
Bedrooms Above Ground: 3
Bedrooms Below Ground: 1
Dimensions: —
Floor Type: Carpet
Dimensions: —
Floor Type: Carpet
Dimensions: —
Floor Type: Porcelain Tile
Full Bathrooms: 3
Bathroom Amenities: Separate Shower,Double Sink
Bathroom in Basement: 1
Rooms: Bonus Room
Basement Description: Partially Finished
Other Specifics
| 2 | |
| Concrete Perimeter | |
| Asphalt | |
| Brick Paver Patio, Storms/Screens | |
| Corner Lot,Fenced Yard,Landscaped | |
| 125X107 | |
| Unfinished | |
| Full | |
| Hardwood Floors | |
| Range, Dishwasher, Refrigerator, Washer, Dryer, Disposal, Stainless Steel Appliance(s) | |
| Not in DB | |
| — | |
| — | |
| — | |
| Gas Log, Gas Starter |
Tax History
| Year | Property Taxes |
|---|---|
| 2020 | $5,747 |
Contact Agent
Nearby Similar Homes
Contact Agent
Listing Provided By
Baird & Warner

