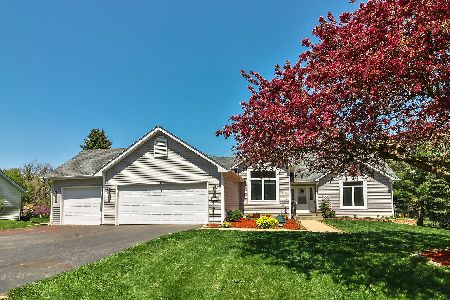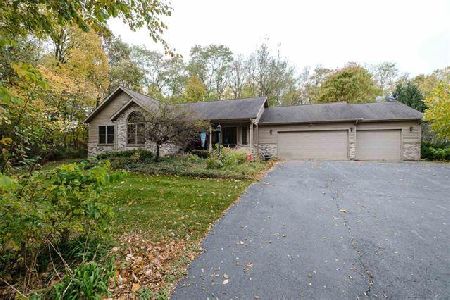5314 Nordic Woods Drive, Byron, Illinois 61010
$245,000
|
Sold
|
|
| Status: | Closed |
| Sqft: | 2,100 |
| Cost/Sqft: | $114 |
| Beds: | 3 |
| Baths: | 4 |
| Year Built: | 1994 |
| Property Taxes: | $0 |
| Days On Market: | 1670 |
| Lot Size: | 0,00 |
Description
BEAUTIFULLY UPDATED! There is nothing to do but move right into this 3+ bedroom, 3.5 bathroom home situated on a private .60 acre lot located in the Meridian School District. The main floor boasts many features: white cabinets, stainless steel appliances, wide plank wood flooring, white trim and paint. Open concept living space with the kitchen open to both the dining room and family room with sliders to the backyard. Kitchen has white cabinets, stainless appliances, pantry and granite counter tops. Upstairs you will find 3 bedrooms and 2 full bathrooms. The master has a walk in closet and it's own en suite bathroom. Lower level is partially exposed with a full bathroom and potential for a 4th bedroom with new carpet and LVT flooring. Plenty of outdoor entertaining space in your spacious backyard that includes a large concrete patio, deck, pond and professional landscaping. Many other updates including: roof (2018), hot water heater (2016), furnace (2018).Call for your showing today!
Property Specifics
| Single Family | |
| — | |
| Traditional | |
| 1994 | |
| Full | |
| — | |
| No | |
| — |
| Ogle | |
| — | |
| — / Not Applicable | |
| None | |
| Community Well | |
| Septic-Private | |
| 11179670 | |
| 05333510160000 |
Property History
| DATE: | EVENT: | PRICE: | SOURCE: |
|---|---|---|---|
| 16 Jun, 2011 | Sold | $120,000 | MRED MLS |
| 23 May, 2011 | Under contract | $132,000 | MRED MLS |
| — | Last price change | $140,000 | MRED MLS |
| 23 Mar, 2011 | Listed for sale | $148,000 | MRED MLS |
| 17 Sep, 2021 | Sold | $245,000 | MRED MLS |
| 6 Aug, 2021 | Under contract | $239,000 | MRED MLS |
| 4 Aug, 2021 | Listed for sale | $239,000 | MRED MLS |
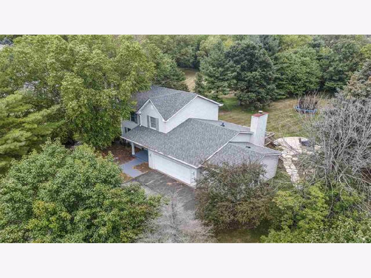
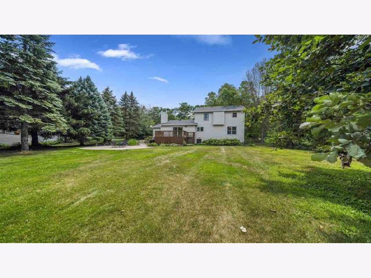
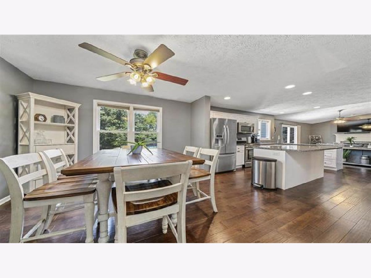
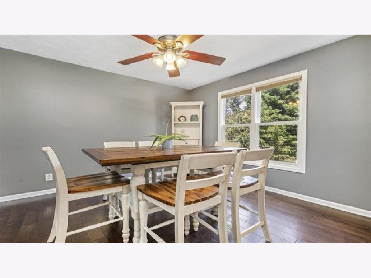
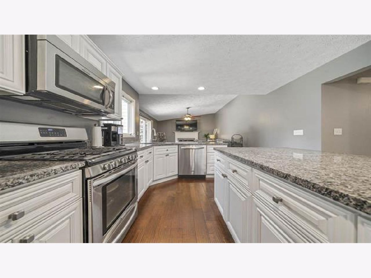
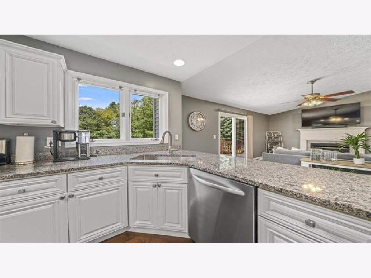
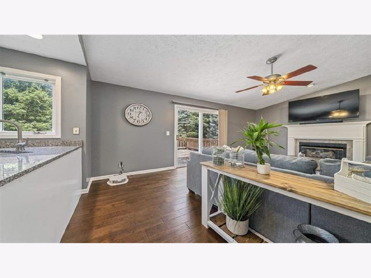
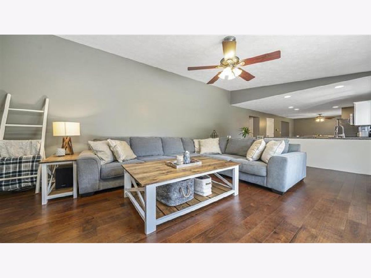
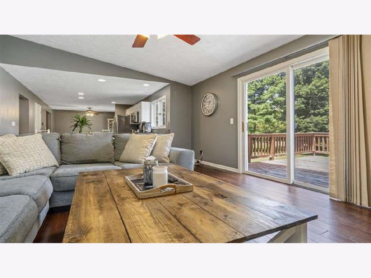
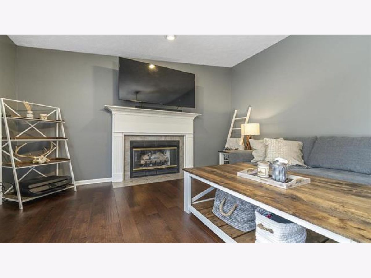
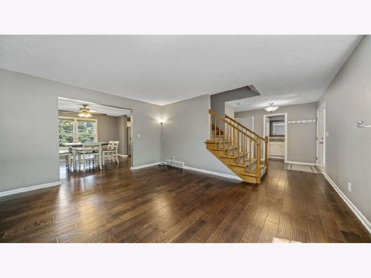
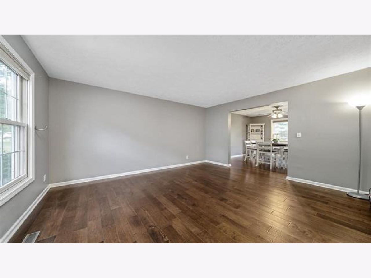
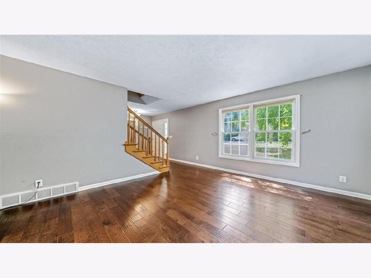
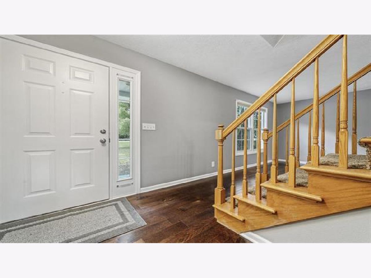
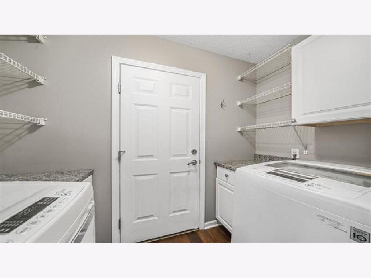
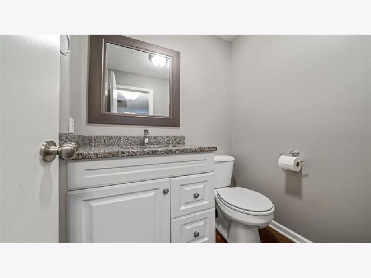
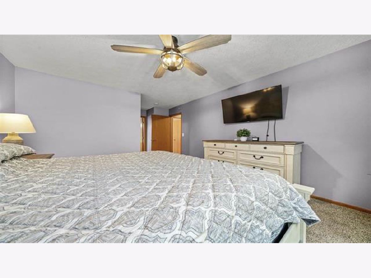
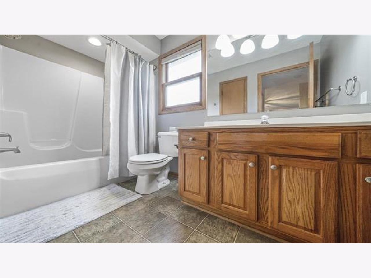
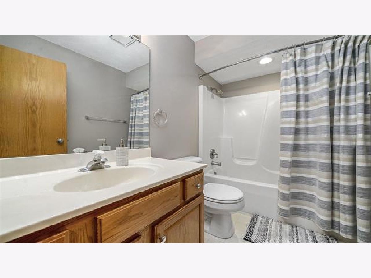
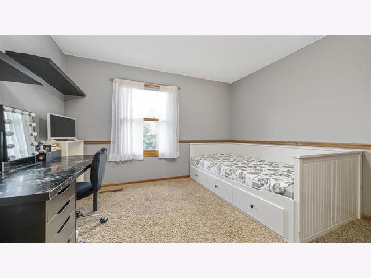
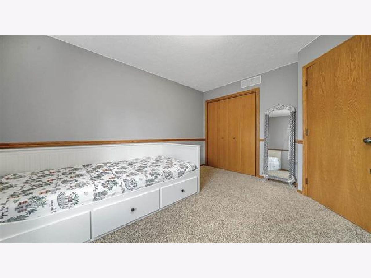
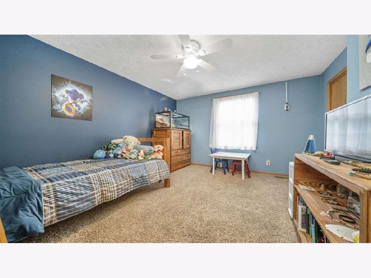
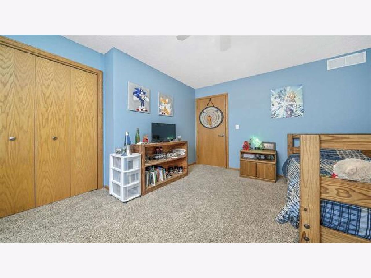
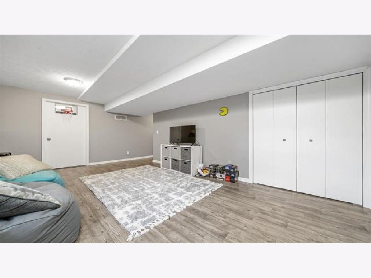
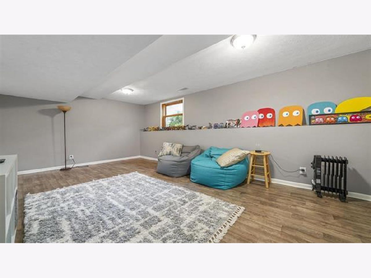
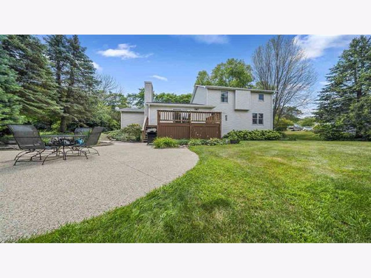
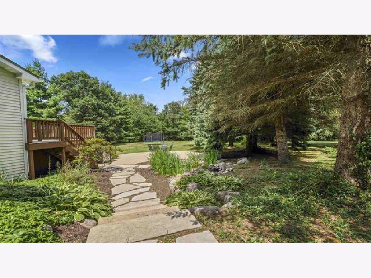
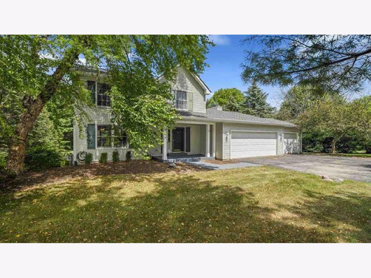
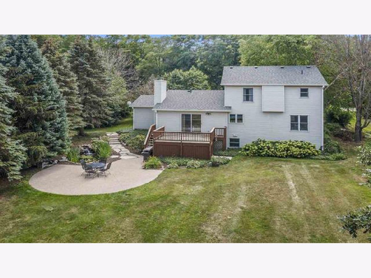
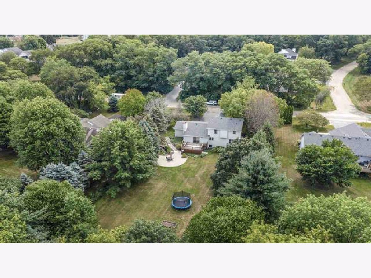
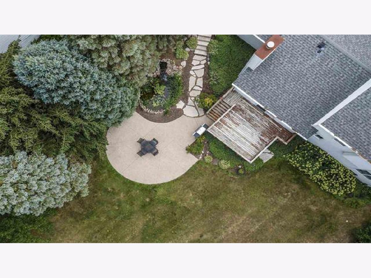
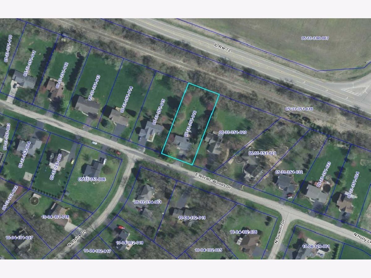
Room Specifics
Total Bedrooms: 3
Bedrooms Above Ground: 3
Bedrooms Below Ground: 0
Dimensions: —
Floor Type: —
Dimensions: —
Floor Type: —
Full Bathrooms: 4
Bathroom Amenities: —
Bathroom in Basement: 1
Rooms: Recreation Room
Basement Description: Partially Finished
Other Specifics
| 3 | |
| Concrete Perimeter | |
| — | |
| — | |
| — | |
| 109X250 | |
| — | |
| Full | |
| — | |
| Range, Microwave, Dishwasher, Refrigerator, Washer, Dryer, Other | |
| Not in DB | |
| — | |
| — | |
| — | |
| — |
Tax History
| Year | Property Taxes |
|---|---|
| 2011 | $5,153 |
Contact Agent
Nearby Similar Homes
Nearby Sold Comparables
Contact Agent
Listing Provided By
RE/MAX of Rock Valley


