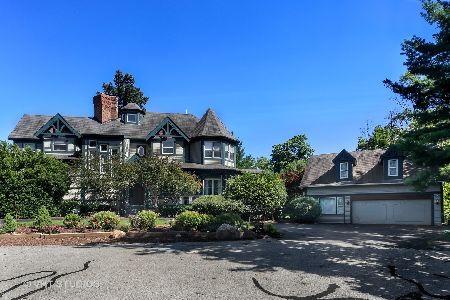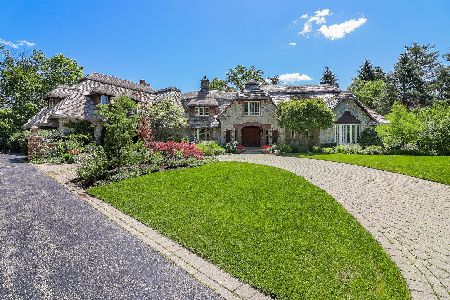5316 Turvey Court, Downers Grove, Illinois 60515
$1,000,000
|
Sold
|
|
| Status: | Closed |
| Sqft: | 5,229 |
| Cost/Sqft: | $220 |
| Beds: | 5 |
| Baths: | 6 |
| Year Built: | 1988 |
| Property Taxes: | $21,730 |
| Days On Market: | 2154 |
| Lot Size: | 1,08 |
Description
Executive home situated on over 1 acre in Denburn Woods! This 5 Bedroom with Master Suite on the main level with 5.1 Baths is sure one not to be missed. All Bedrooms are ensuites! Hardwood floors throughout. Family Room and Living Room both have gas wood burning fireplaces. Entry to southern exposure 3 Season Sun Room from Dining Room and Family Room. Main level Office and Laundry Room. Finished walkout basement features Bar, Wine Room, Bedroom, Full Bath, Recreation, Exercise Area and another gas wood burning fireplace. Large walk in storage room attic. Escape outside to the in ground pool with waterfall, slide, lush professionally landscaped grounds with 2 water fountains and many areas for entertaining. Brick paver driveway and patios. $100,000 cedar shake roof November 2019. Close to downtown Downers Grove, shopping and commuter train. Best home in the Woods!
Property Specifics
| Single Family | |
| — | |
| — | |
| 1988 | |
| Walkout | |
| — | |
| No | |
| 1.08 |
| Du Page | |
| Denburn Woods | |
| 35 / Annual | |
| None | |
| Lake Michigan | |
| Sewer-Storm | |
| 10658305 | |
| 0907405005 |
Property History
| DATE: | EVENT: | PRICE: | SOURCE: |
|---|---|---|---|
| 20 Nov, 2020 | Sold | $1,000,000 | MRED MLS |
| 15 Aug, 2020 | Under contract | $1,149,999 | MRED MLS |
| — | Last price change | $1,200,000 | MRED MLS |
| 10 Mar, 2020 | Listed for sale | $1,200,000 | MRED MLS |
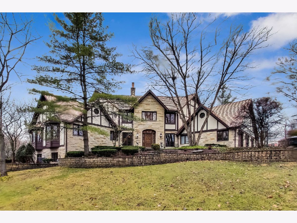
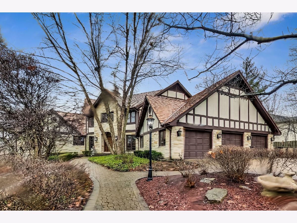
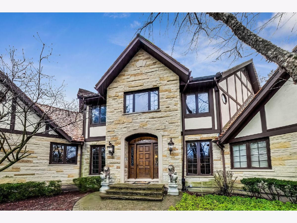
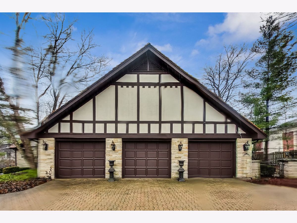
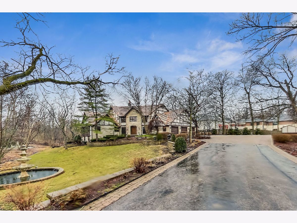
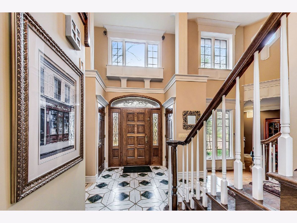
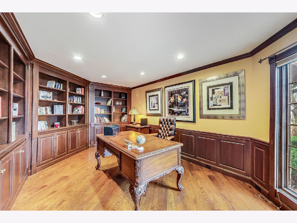
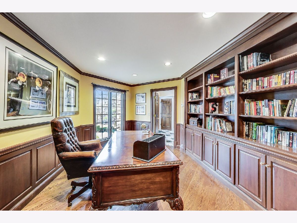
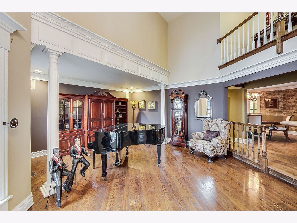
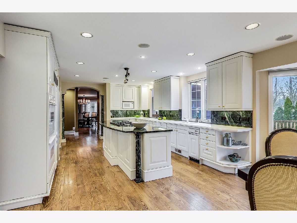
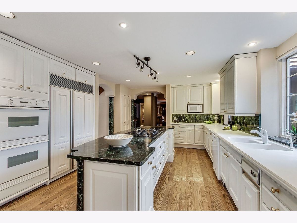
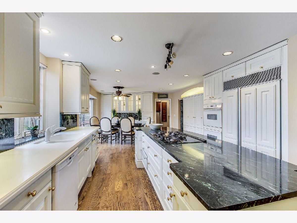
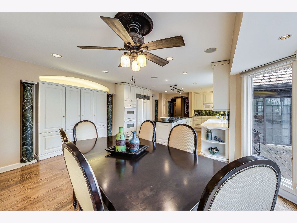
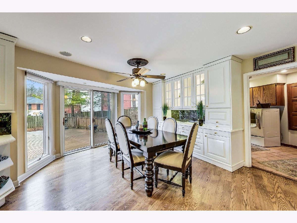
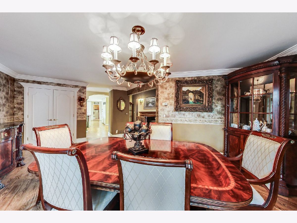
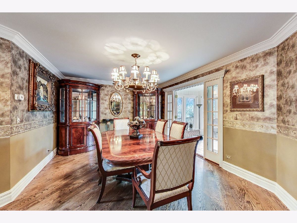
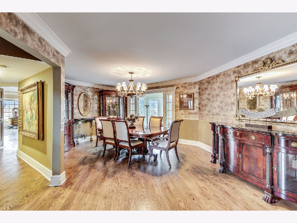
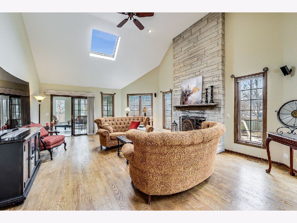
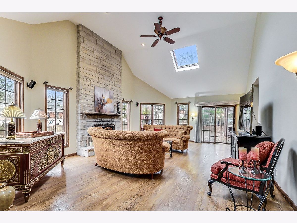
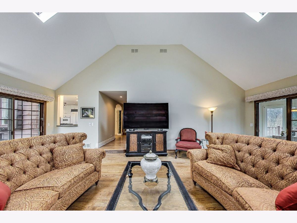
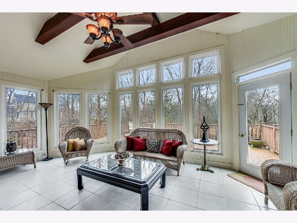
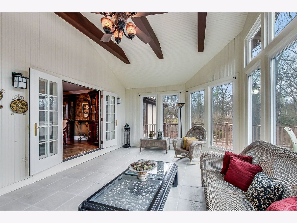
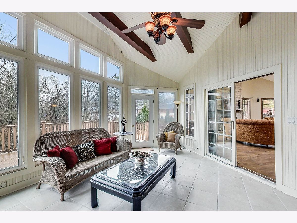
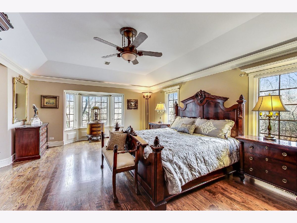
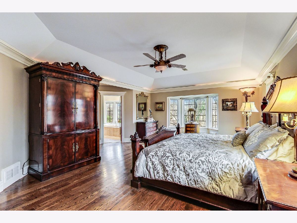
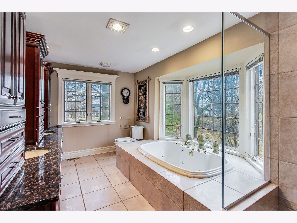
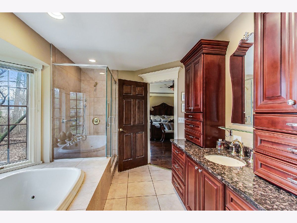
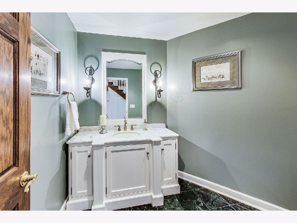
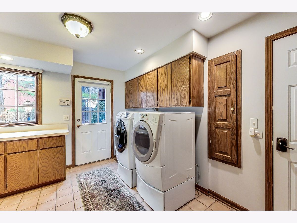
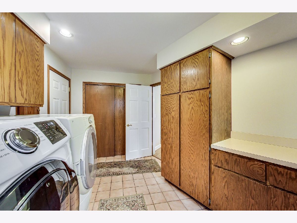
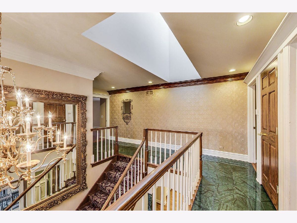
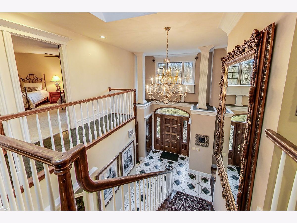
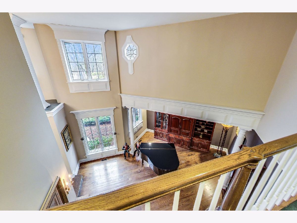
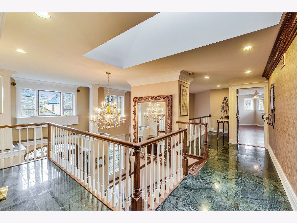
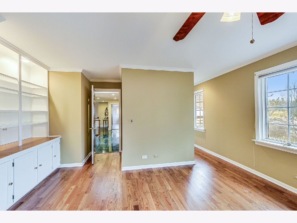
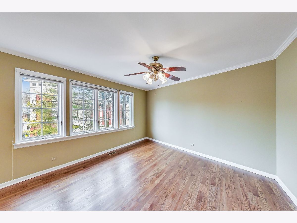
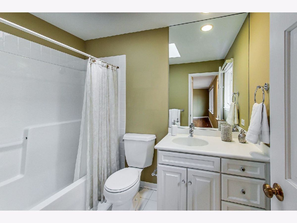
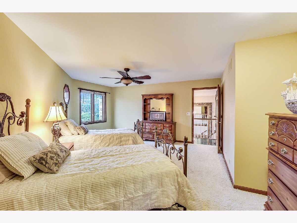
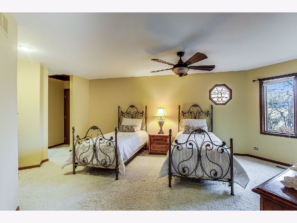
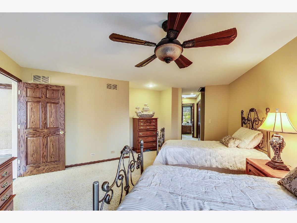
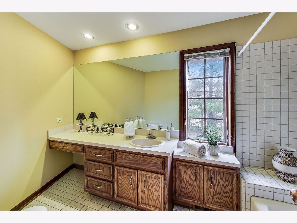
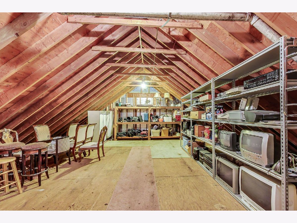
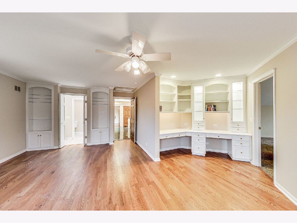
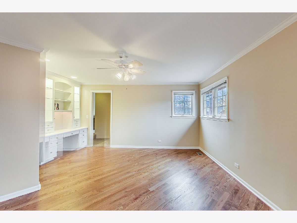
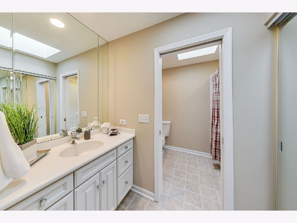
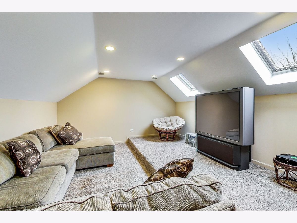
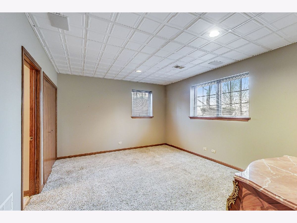
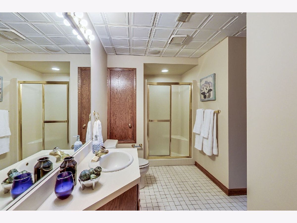
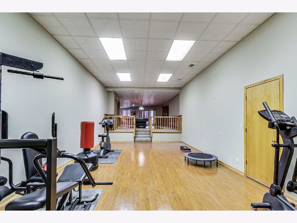
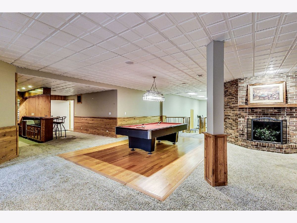
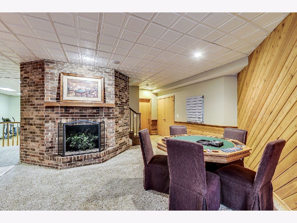
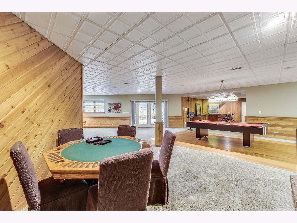
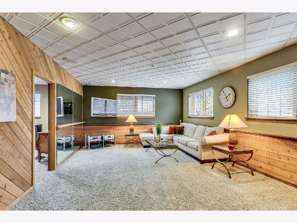
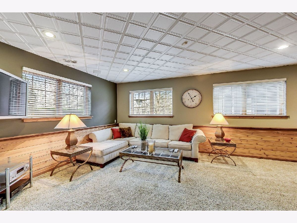
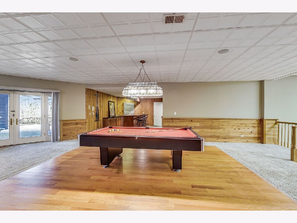
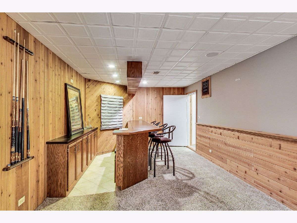
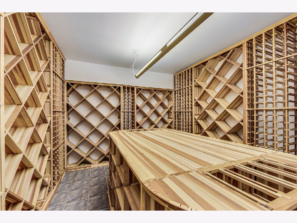
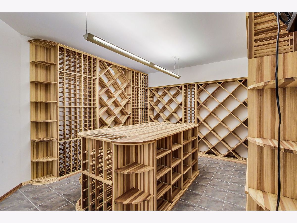
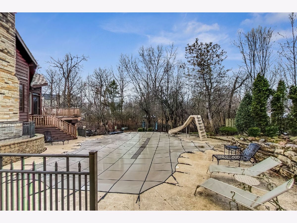
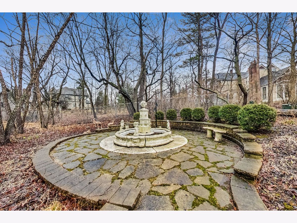
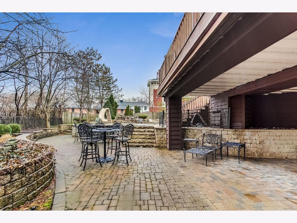
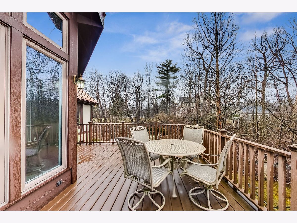
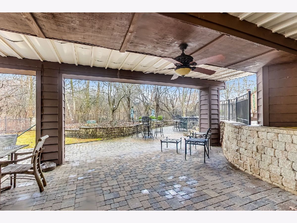
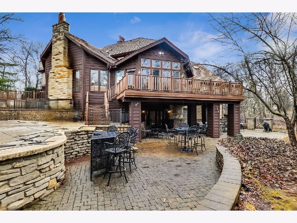
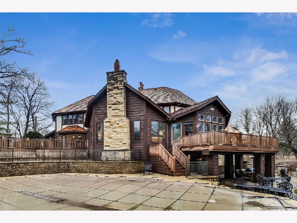
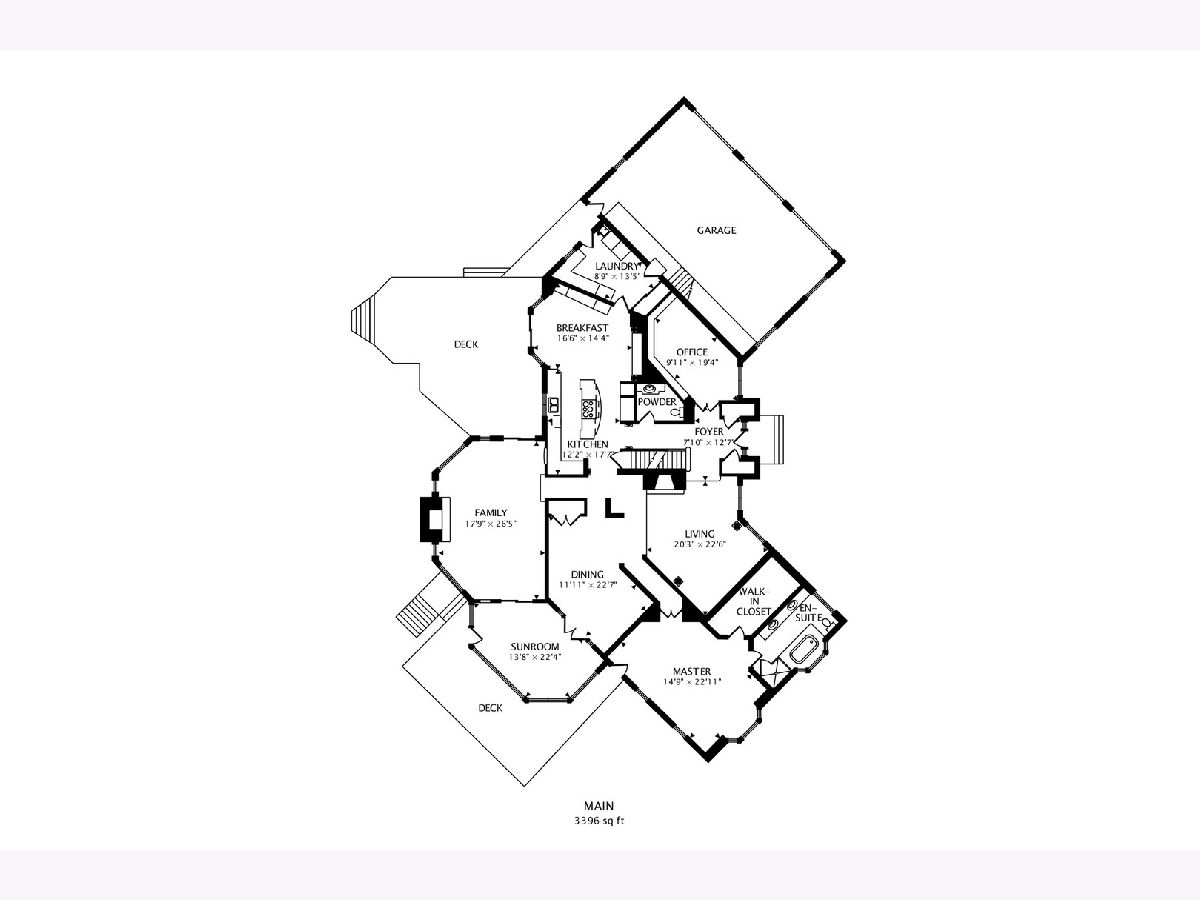
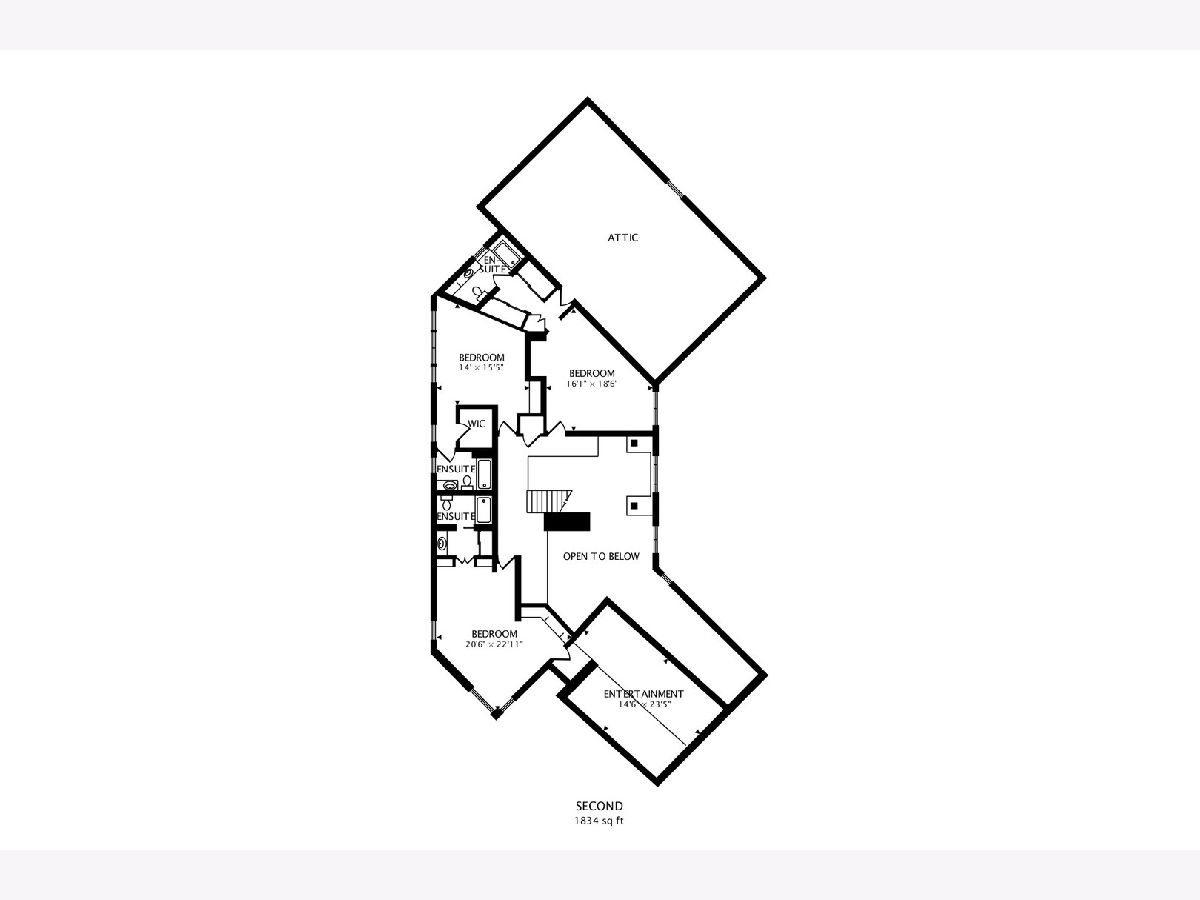
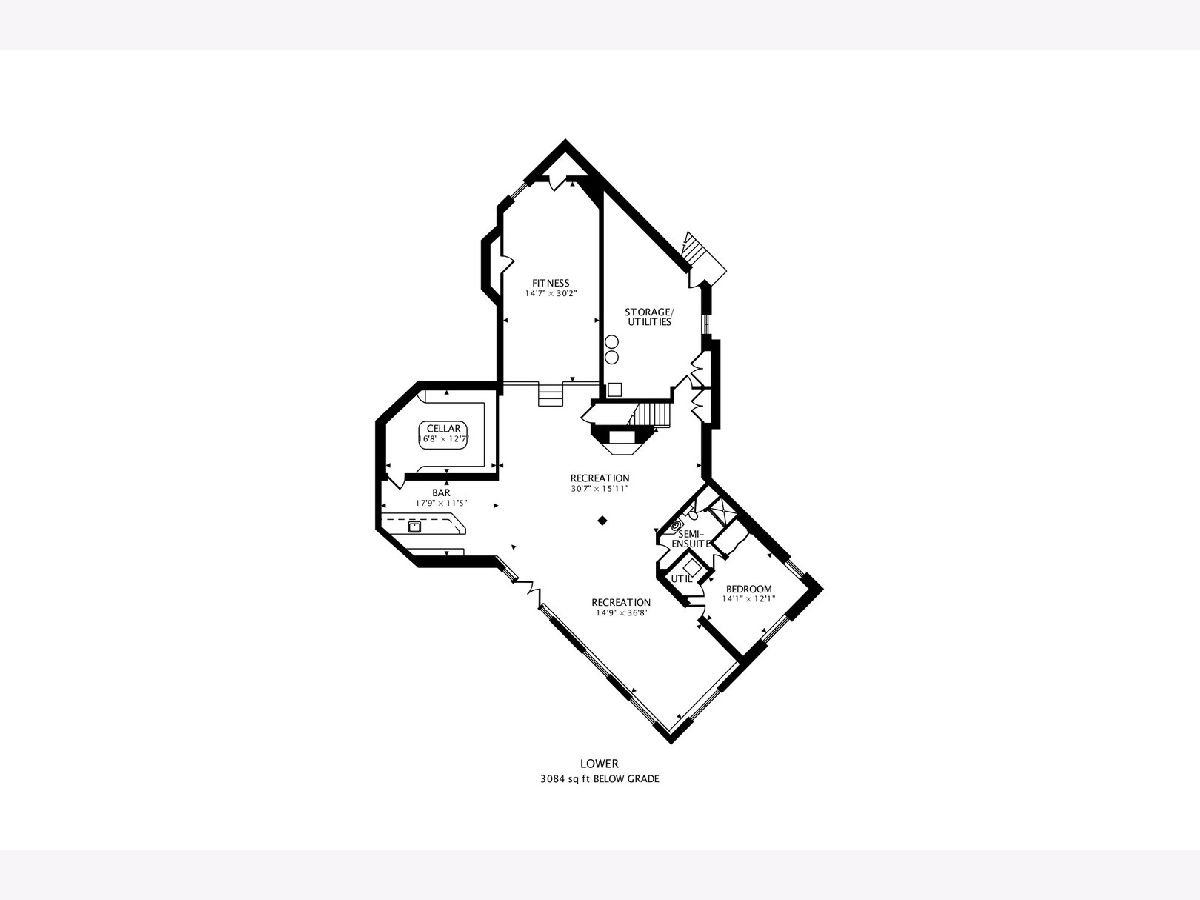
Room Specifics
Total Bedrooms: 5
Bedrooms Above Ground: 5
Bedrooms Below Ground: 0
Dimensions: —
Floor Type: Hardwood
Dimensions: —
Floor Type: Hardwood
Dimensions: —
Floor Type: Carpet
Dimensions: —
Floor Type: —
Full Bathrooms: 6
Bathroom Amenities: Whirlpool,Separate Shower,Handicap Shower,Double Sink
Bathroom in Basement: 1
Rooms: Library,Bedroom 5,Breakfast Room,Recreation Room
Basement Description: Finished
Other Specifics
| 3 | |
| — | |
| Asphalt,Brick | |
| Balcony, Deck, Patio, Porch Screened, Brick Paver Patio, In Ground Pool, Storms/Screens | |
| Cul-De-Sac,Fenced Yard,Stream(s),Wooded | |
| 208 X 287 X 239 X 183 | |
| Unfinished | |
| Full | |
| Vaulted/Cathedral Ceilings, Skylight(s), Bar-Wet, Hardwood Floors, First Floor Bedroom, First Floor Laundry, Walk-In Closet(s) | |
| Double Oven, Microwave, Dishwasher, High End Refrigerator, Freezer, Washer, Dryer, Disposal, Trash Compactor, Cooktop, Other | |
| Not in DB | |
| Street Lights, Street Paved | |
| — | |
| — | |
| Wood Burning, Gas Log, Gas Starter |
Tax History
| Year | Property Taxes |
|---|---|
| 2020 | $21,730 |
Contact Agent
Nearby Sold Comparables
Contact Agent
Listing Provided By
@properties



