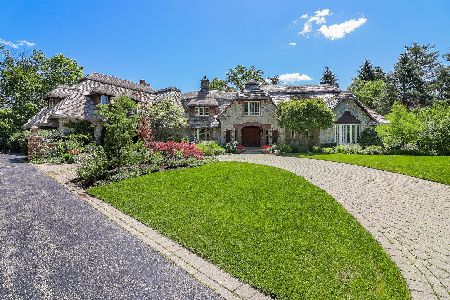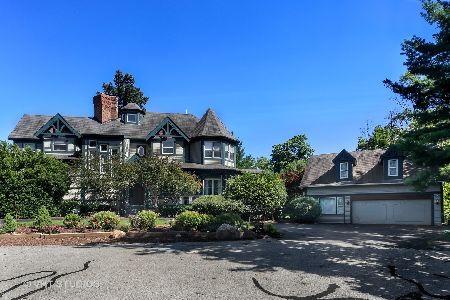5317 Turvey Court, Downers Grove, Illinois 60515
$1,750,000
|
Sold
|
|
| Status: | Closed |
| Sqft: | 5,126 |
| Cost/Sqft: | $390 |
| Beds: | 4 |
| Baths: | 6 |
| Year Built: | 2002 |
| Property Taxes: | $34,287 |
| Days On Market: | 2063 |
| Lot Size: | 0,84 |
Description
Here is your chance to live in the most revered & admired home in Downers Grove. A true stone manor estate set upon nearly an acre of majestic hilltop with resort-style grounds. Trusted old world craftsmanship-hand selected hewn cut timbers, intricately-laid blue limestone, ornamental wrought-iron artwork & 1000's of undulating hand woven cedar shingles (Zook inspired) comprise the massive facade. A timeless masterpiece taking nearly four years & millions more ($$$$) to build-the 8,346 square foot estate offers three inspiring levels of comfortable casual living on the most coveted court in scenic Denburn Woods. A 10 page article in Chicago Home & Garden magazine conveyed the mass intricacies & detailed finishes. Some 245 tons of Colonial blue limestone & 25,000 board-feet of 100 year old timber. The multitude of all natural materials, majestic cathedral/turret ceilings & wide open sight lines accentuate the warm relaxing feel inside every room. Private main floor Mbr Wing has luxury bath & huge walk-in shower & adjacent private executive barrel ceiling Den. Grand cathedral ceiling 43 ft Great Room has Alpine-like stone FP and alcoved corner serving bar perfect for friendly happy hours or nightcaps beside the fire. Chef's Kitchen has Viking & Sub-Zero appliance package, dual serving islands & rustic 20 ft turret ceiling Dining room w/Jerusalem stone raised hearth FP. Delightful Sun Room has spectacular year-round views from walls of windows & cozy stone FP & convenient dual access to the bluestone patios. Experience entertaining a multitude of guests in your very own replicated European snuggery spanning 40 feet with stone and brick accents, restaurant-style crescent Pub (ice makers & dishwashers), radiant heated floors and convenient walk-out lower level patio doors to private terraced outdoor reception areas & covered brick gazebo. NOTE: adjacent grassy area perfect for in-ground pool. After a workout enjoy the Spa sized-steam room to totally detox the mind and body. Marvel at the artistic iron railings, stone stairways or the front circular courtyard drive-which is pure elegance. The separate (fully insulated) Coachhouse has sliding carriage doors & side entrance with staircase to loft for storage-great for home business or storing that precious vehicle, motorcycles or jet skis. Stroll through scenic Denburn woods to vibrant downtown Downers Grove or catch an express train & be at Chicago's Union Station in 23 minutes. Convenience & Privacy the best of both. A beautiful work of art - classic & timeless - there will never be another one like it. Welcome Home!
Property Specifics
| Single Family | |
| — | |
| Cottage | |
| 2002 | |
| Full,Walkout | |
| — | |
| No | |
| 0.84 |
| Du Page | |
| Denburn Woods | |
| 35 / Annual | |
| None | |
| Lake Michigan | |
| Public Sewer | |
| 10740855 | |
| 0907404013 |
Nearby Schools
| NAME: | DISTRICT: | DISTANCE: | |
|---|---|---|---|
|
Grade School
Hillcrest Elementary School |
58 | — | |
|
Middle School
Herrick Middle School |
58 | Not in DB | |
|
High School
North High School |
99 | Not in DB | |
Property History
| DATE: | EVENT: | PRICE: | SOURCE: |
|---|---|---|---|
| 30 Sep, 2020 | Sold | $1,750,000 | MRED MLS |
| 31 Aug, 2020 | Under contract | $1,999,000 | MRED MLS |
| 9 Jun, 2020 | Listed for sale | $1,999,000 | MRED MLS |
| 3 Apr, 2025 | Sold | $1,850,000 | MRED MLS |
| 8 Feb, 2025 | Under contract | $1,850,000 | MRED MLS |
| 8 Feb, 2025 | Listed for sale | $1,850,000 | MRED MLS |
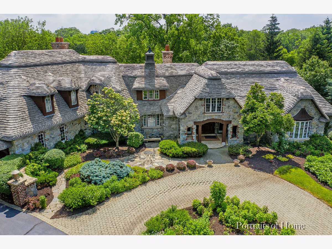
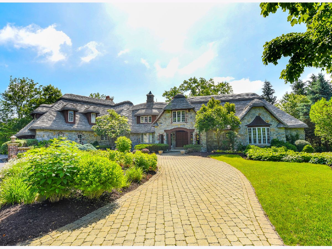
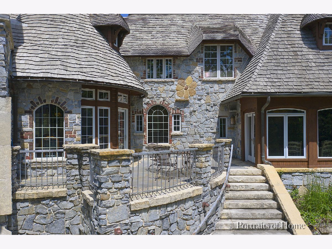
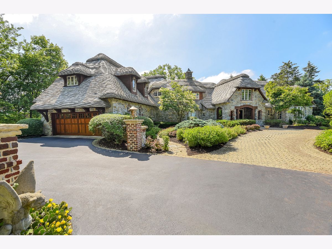
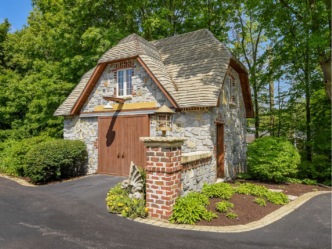
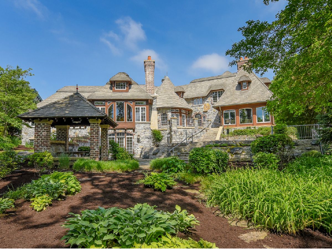
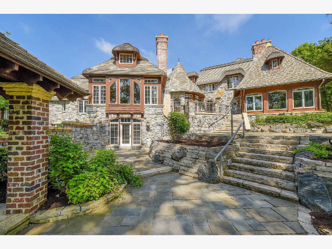
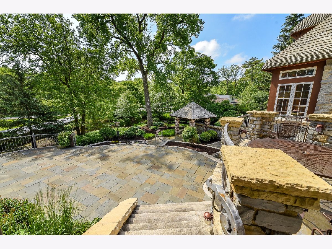
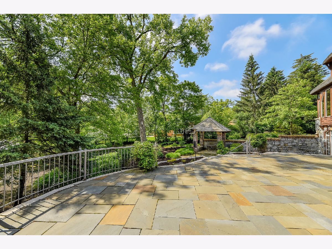
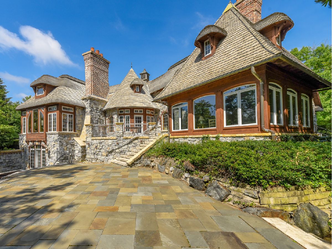
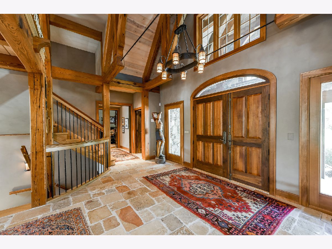
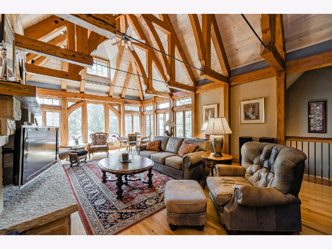
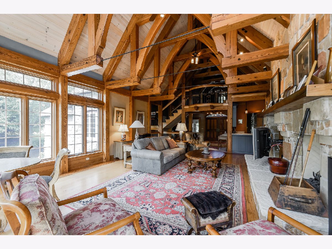
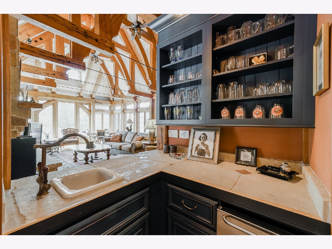
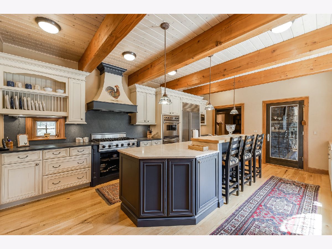
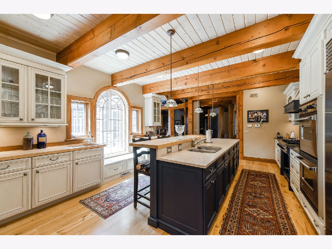
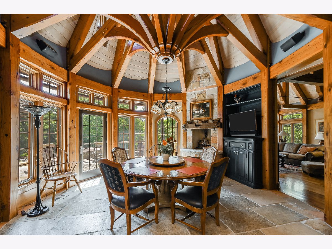
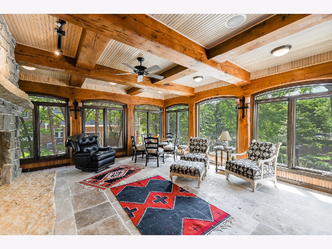
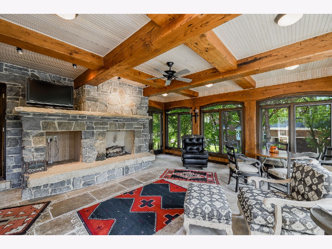
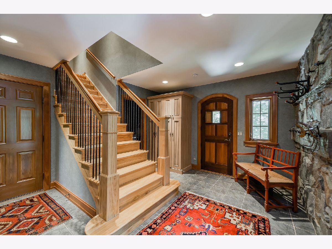
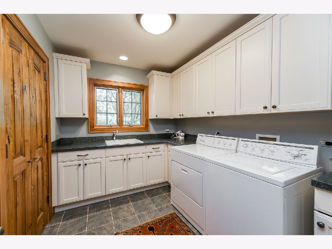
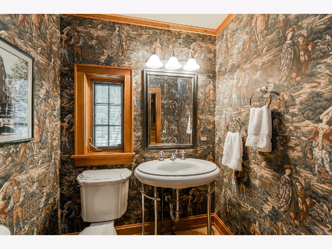
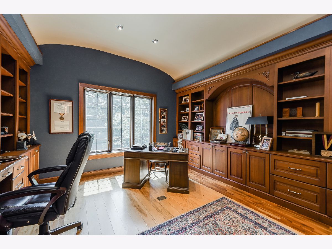
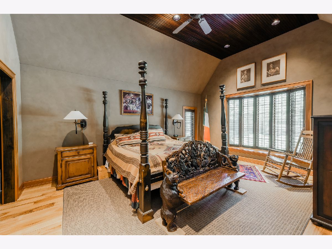
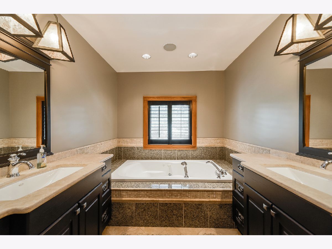
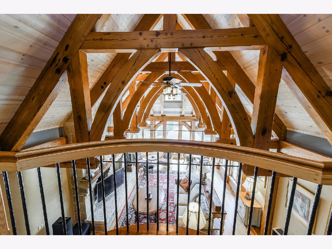
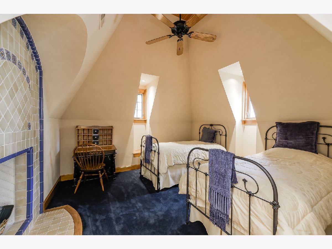
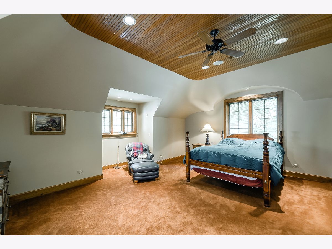
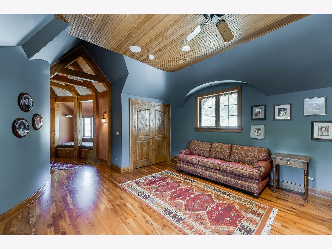
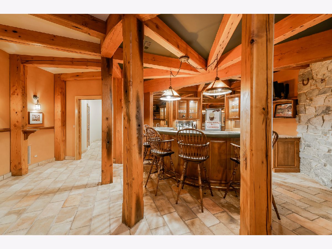
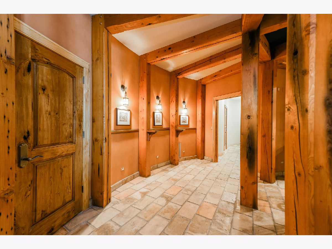
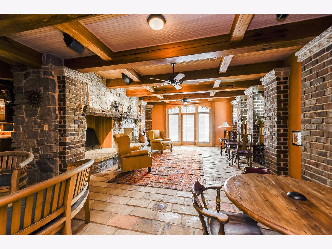
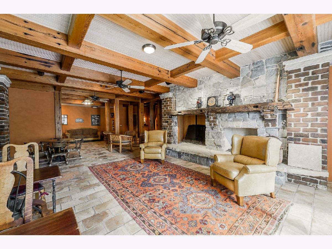
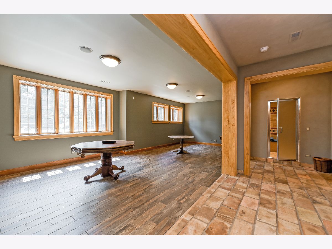
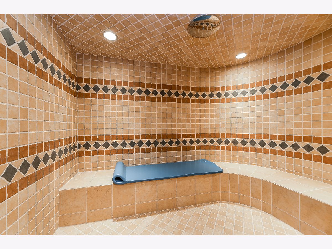
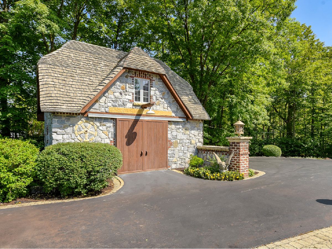
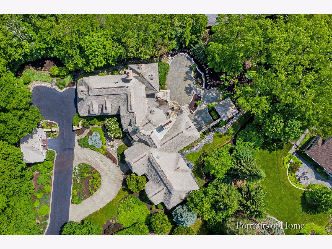
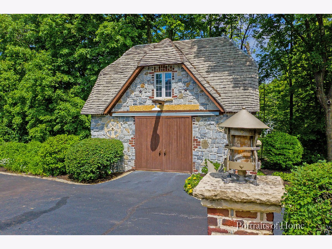
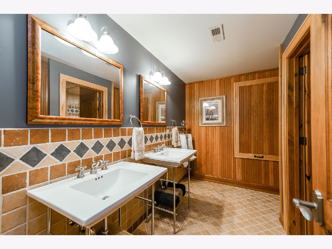
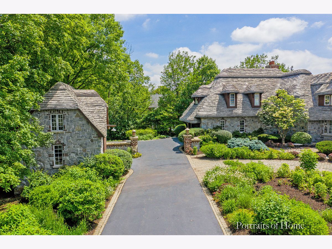
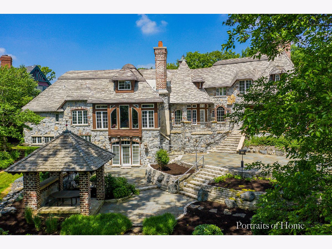
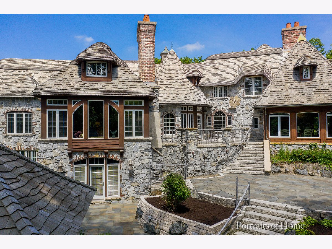
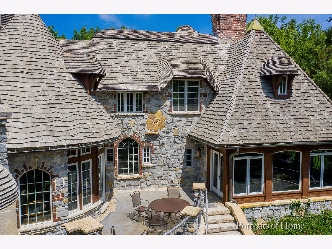
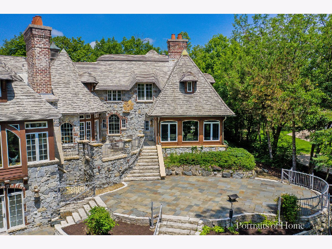
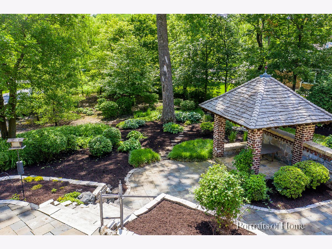
Room Specifics
Total Bedrooms: 4
Bedrooms Above Ground: 4
Bedrooms Below Ground: 0
Dimensions: —
Floor Type: Carpet
Dimensions: —
Floor Type: Carpet
Dimensions: —
Floor Type: Ceramic Tile
Full Bathrooms: 6
Bathroom Amenities: Whirlpool,Separate Shower,Steam Shower,Double Sink,European Shower,Double Shower
Bathroom in Basement: 1
Rooms: Den,Family Room,Foyer,Loft,Mud Room,Heated Sun Room
Basement Description: Finished,Exterior Access
Other Specifics
| 3 | |
| Concrete Perimeter | |
| Asphalt,Brick,Circular,Side Drive | |
| Balcony, Patio, Porch, Workshop | |
| Cul-De-Sac,Irregular Lot,Landscaped,Mature Trees | |
| 50 X 210 X 295 X 203 X 126 | |
| — | |
| Full | |
| Vaulted/Cathedral Ceilings, Sauna/Steam Room, Heated Floors, First Floor Bedroom, First Floor Laundry, First Floor Full Bath | |
| Double Oven, Range, Microwave, Dishwasher, Refrigerator, High End Refrigerator, Bar Fridge, Washer, Dryer, Disposal, Stainless Steel Appliance(s), Built-In Oven, Range Hood | |
| Not in DB | |
| Street Paved | |
| — | |
| — | |
| Wood Burning, Gas Log, Gas Starter |
Tax History
| Year | Property Taxes |
|---|---|
| 2020 | $34,287 |
| 2025 | $40,571 |
Contact Agent
Nearby Similar Homes
Nearby Sold Comparables
Contact Agent
Listing Provided By
Platinum Partners Realtors



