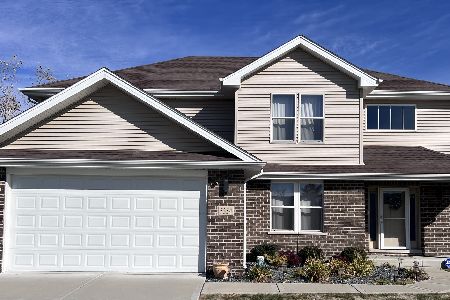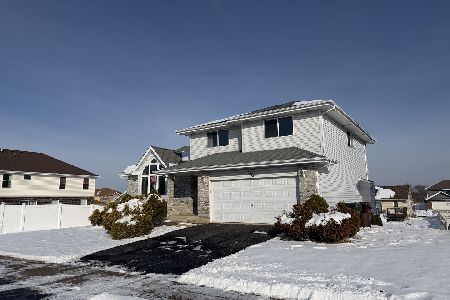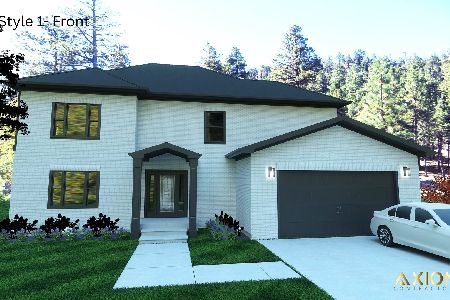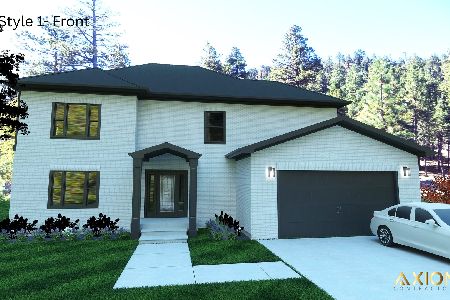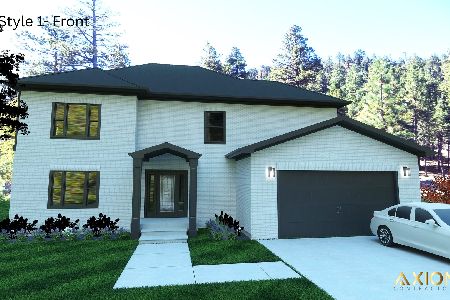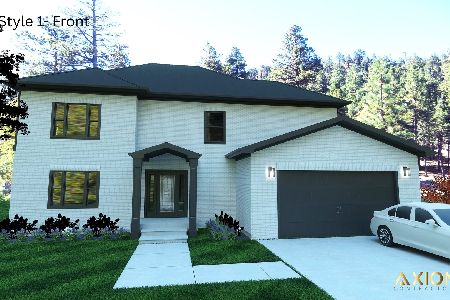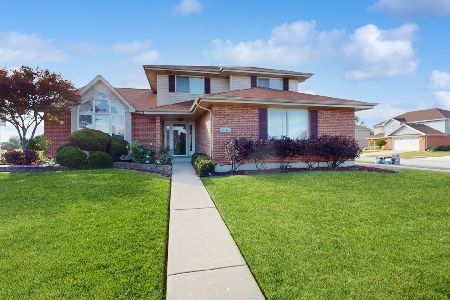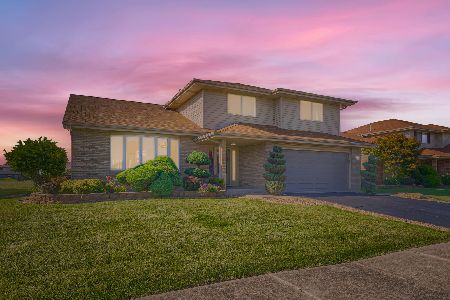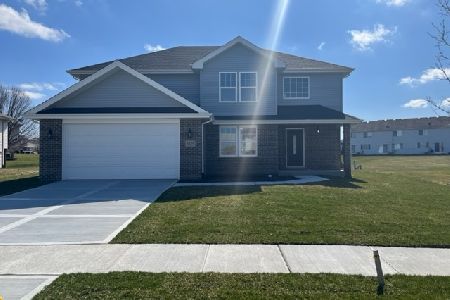5319 Northwind Drive, Richton Park, Illinois 60471
$330,000
|
Sold
|
|
| Status: | Closed |
| Sqft: | 2,209 |
| Cost/Sqft: | $158 |
| Beds: | 3 |
| Baths: | 3 |
| Year Built: | 2007 |
| Property Taxes: | $5,711 |
| Days On Market: | 1628 |
| Lot Size: | 0,30 |
Description
Come check out this beautiful ranch style home built in 2007 and immaculately maintained. Your new home features an open floor plan with soaring cathedral ceilings and a great flow for entertaining both indoors and out. The home has three bedrooms and three full bathrooms including a true master suite with a soaking tub, separate shower, double vanity and large walk in closet. The living room, family room, dining room and kitchen all flow together. The large updated kitchen is a chef's dream! Plenty of counter and cabinet space, a large island, pantry closet, plus table space. The kitchen leads out to a fabulous screened porch with lighting and a ceiling fan, great for enjoying the outdoors! The home also has a full unfinished basement full of possibilities and a large three car garage. Don't delay - schedule your showing today!
Property Specifics
| Single Family | |
| — | |
| — | |
| 2007 | |
| Full | |
| — | |
| No | |
| 0.3 |
| Cook | |
| Greenfield | |
| 200 / Annual | |
| Other | |
| Lake Michigan | |
| Public Sewer | |
| 11213015 | |
| 31333110060000 |
Property History
| DATE: | EVENT: | PRICE: | SOURCE: |
|---|---|---|---|
| 15 Nov, 2021 | Sold | $330,000 | MRED MLS |
| 18 Sep, 2021 | Under contract | $350,000 | MRED MLS |
| 15 Sep, 2021 | Listed for sale | $350,000 | MRED MLS |
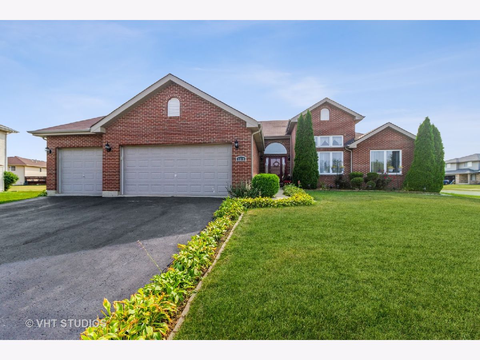
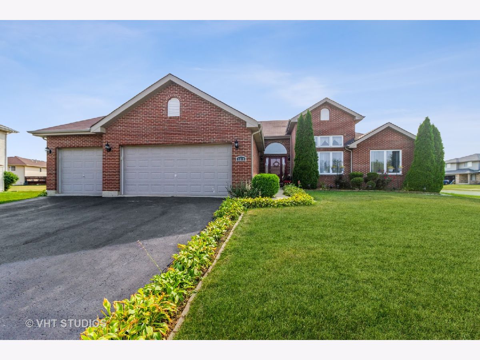
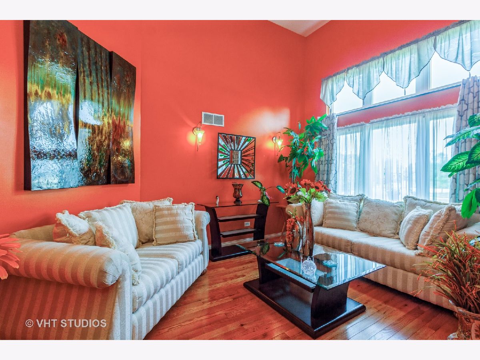
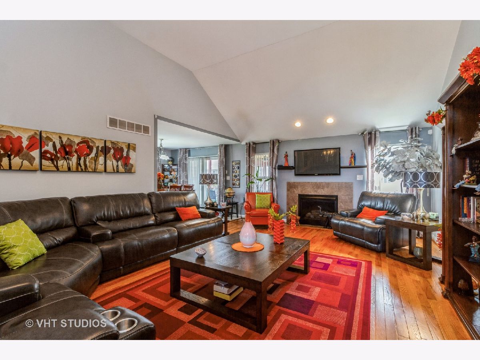
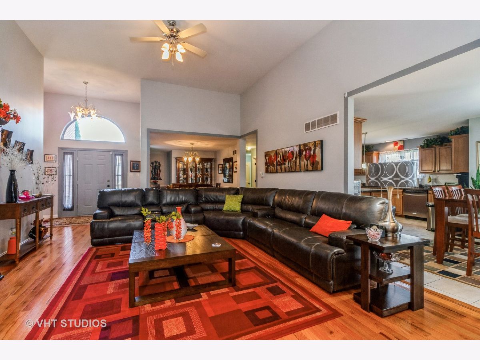
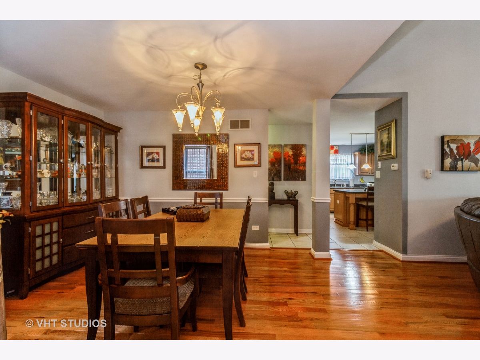
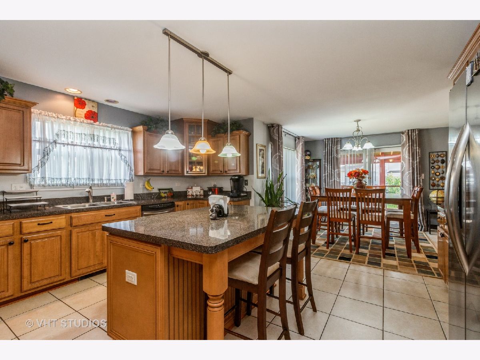
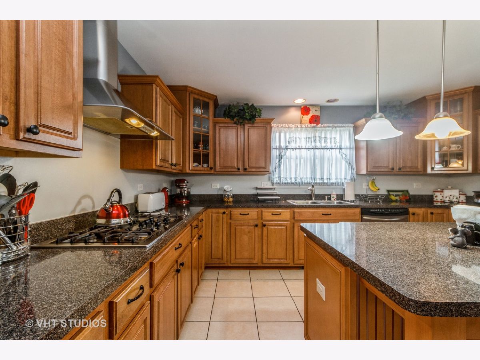
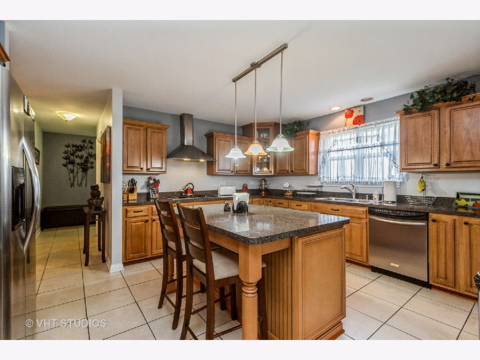
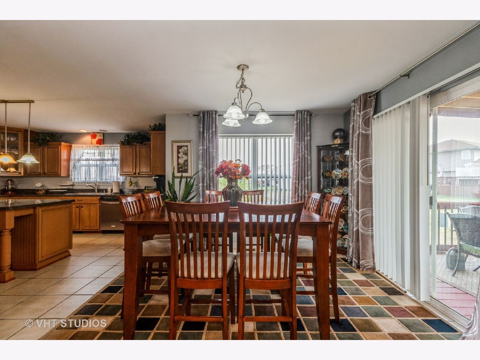
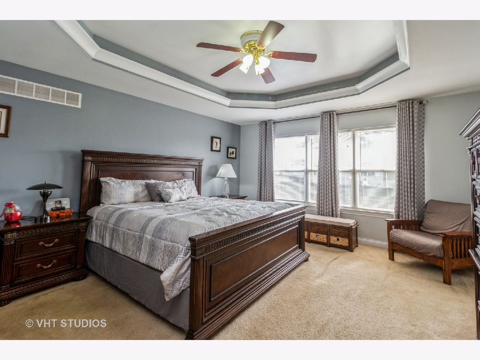
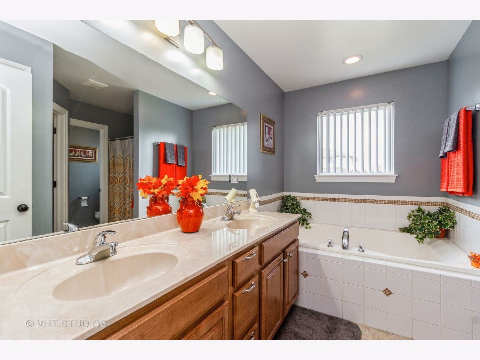
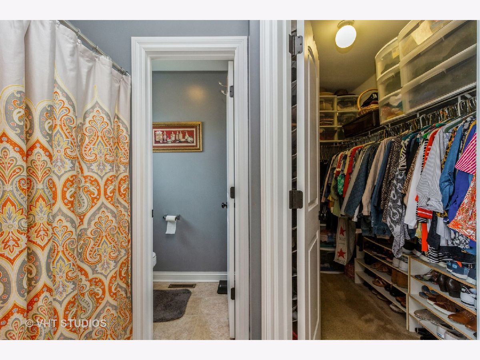
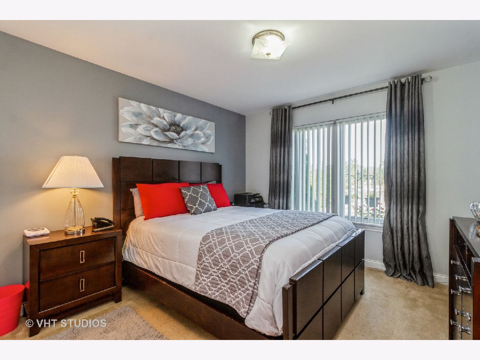
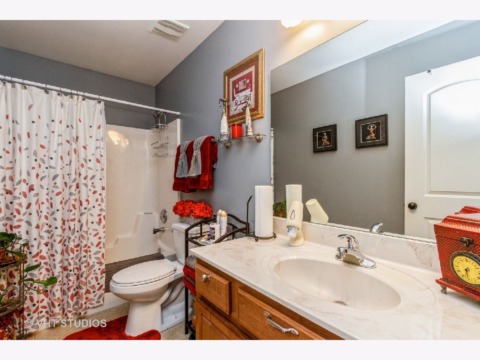
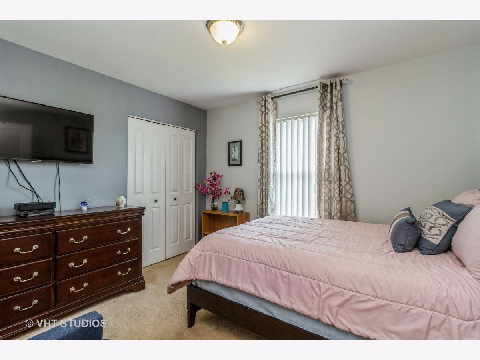
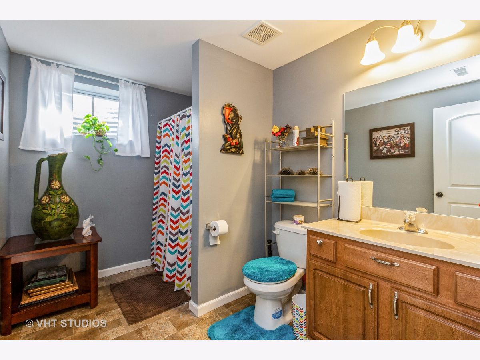
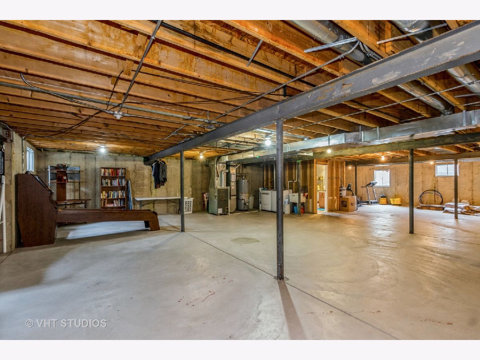
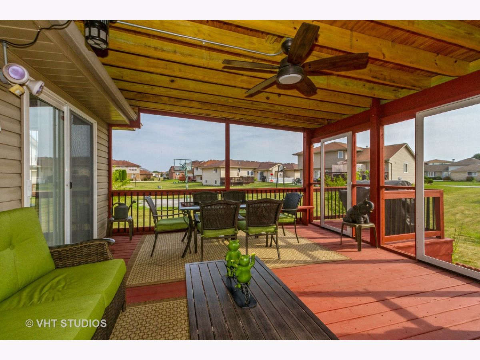
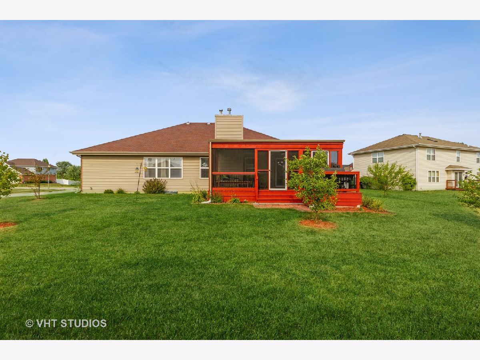
Room Specifics
Total Bedrooms: 3
Bedrooms Above Ground: 3
Bedrooms Below Ground: 0
Dimensions: —
Floor Type: Carpet
Dimensions: —
Floor Type: Carpet
Full Bathrooms: 3
Bathroom Amenities: Double Sink,Soaking Tub
Bathroom in Basement: 1
Rooms: Pantry,Walk In Closet,Screened Porch
Basement Description: Unfinished
Other Specifics
| 3 | |
| Concrete Perimeter | |
| Asphalt | |
| Porch Screened | |
| Corner Lot | |
| 111X125 | |
| — | |
| Full | |
| Vaulted/Cathedral Ceilings, Hardwood Floors, First Floor Bedroom, First Floor Full Bath, Walk-In Closet(s), Open Floorplan, Some Carpeting, Some Window Treatmnt, Separate Dining Room | |
| Microwave, Dishwasher, Refrigerator, Washer, Dryer, Stainless Steel Appliance(s), Cooktop, Built-In Oven, Range Hood, Gas Cooktop, Gas Oven, Range Hood, Wall Oven | |
| Not in DB | |
| Park, Lake, Curbs, Sidewalks, Street Paved | |
| — | |
| — | |
| Gas Log, Gas Starter |
Tax History
| Year | Property Taxes |
|---|---|
| 2021 | $5,711 |
Contact Agent
Nearby Similar Homes
Nearby Sold Comparables
Contact Agent
Listing Provided By
Baird & Warner

