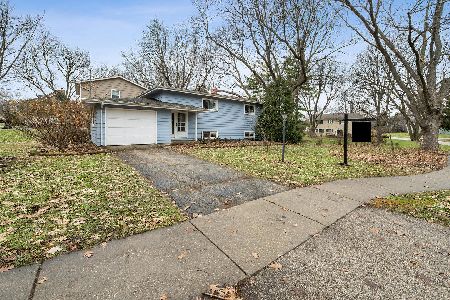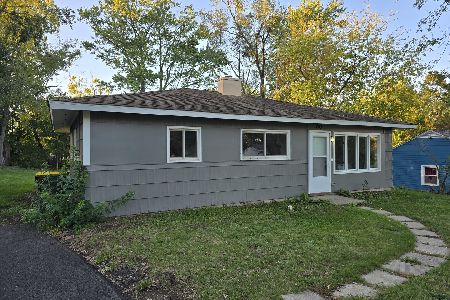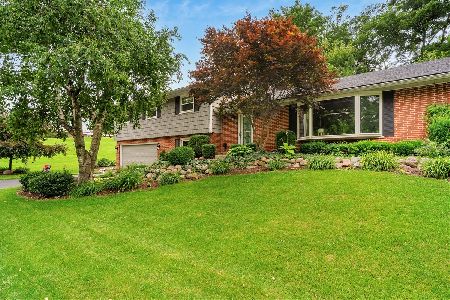532 Berriedale Drive, Cary, Illinois 60013
$245,000
|
Sold
|
|
| Status: | Closed |
| Sqft: | 2,346 |
| Cost/Sqft: | $106 |
| Beds: | 4 |
| Baths: | 3 |
| Year Built: | 1962 |
| Property Taxes: | $5,400 |
| Days On Market: | 2347 |
| Lot Size: | 0,28 |
Description
As you step into the foyer of this meticulously maintained home you'll first notice the hardwood floors T/O the main level, off to your right you'll see the spacious living room with fireplace, on an L is the formal dining room. Kitchen has been recently updated with cabinets, granite tops, built-in oven range and French door refrigerator. Up a level is 4 bedrooms all with hardwood flooring and 2 full baths. Lower level completes the interior of this home with a generous sized family room and large laundry room storage area. Step outside and see the beautifully landscaped yard and patio. Located in the desirable Brigadoon neighborhood, close to metra, shops and restaurants.
Property Specifics
| Single Family | |
| — | |
| Tri-Level | |
| 1962 | |
| None | |
| SPLIT | |
| No | |
| 0.28 |
| Mc Henry | |
| Brigadoon | |
| 0 / Not Applicable | |
| None | |
| Public | |
| Public Sewer, Sewer-Storm | |
| 10487181 | |
| 1913331006 |
Nearby Schools
| NAME: | DISTRICT: | DISTANCE: | |
|---|---|---|---|
|
Grade School
Briargate Elementary School |
26 | — | |
|
Middle School
Cary Junior High School |
26 | Not in DB | |
|
High School
Cary-grove Community High School |
155 | Not in DB | |
Property History
| DATE: | EVENT: | PRICE: | SOURCE: |
|---|---|---|---|
| 13 Jan, 2020 | Sold | $245,000 | MRED MLS |
| 14 Nov, 2019 | Under contract | $249,000 | MRED MLS |
| — | Last price change | $249,900 | MRED MLS |
| 16 Aug, 2019 | Listed for sale | $267,500 | MRED MLS |
Room Specifics
Total Bedrooms: 4
Bedrooms Above Ground: 4
Bedrooms Below Ground: 0
Dimensions: —
Floor Type: Hardwood
Dimensions: —
Floor Type: Hardwood
Dimensions: —
Floor Type: Hardwood
Full Bathrooms: 3
Bathroom Amenities: —
Bathroom in Basement: 0
Rooms: No additional rooms
Basement Description: Crawl
Other Specifics
| 2 | |
| Concrete Perimeter | |
| Asphalt | |
| Patio, Storms/Screens | |
| — | |
| 140X145X30X145 | |
| — | |
| Full | |
| Hardwood Floors | |
| — | |
| Not in DB | |
| Sidewalks, Street Lights, Street Paved | |
| — | |
| — | |
| Wood Burning, Gas Starter |
Tax History
| Year | Property Taxes |
|---|---|
| 2020 | $5,400 |
Contact Agent
Nearby Similar Homes
Nearby Sold Comparables
Contact Agent
Listing Provided By
Berkshire Hathaway HomeServices Starck Real Estate










