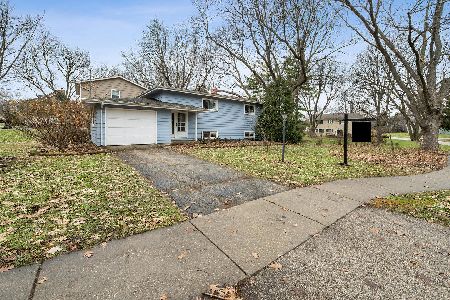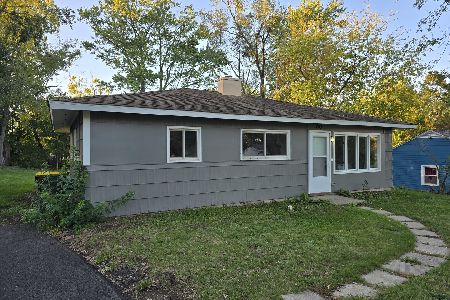535 Berriedale Drive, Cary, Illinois 60013
$250,000
|
Sold
|
|
| Status: | Closed |
| Sqft: | 3,035 |
| Cost/Sqft: | $82 |
| Beds: | 4 |
| Baths: | 4 |
| Year Built: | 1968 |
| Property Taxes: | $7,590 |
| Days On Market: | 4248 |
| Lot Size: | 0,23 |
Description
Brigadoon doesn't get any better than this. Freshly painted exterior and most interior. 2 Master bedrooms if you need! Furniture quality cherry wood kitchen cabinetry and center island! Corain tops & swanstone sink! Luxury master bedroom suite w/hickory cabinets, whirlpool tub, separate shower & his 'n hers walk-in closets. Private bath in bedroom #2. GINORMOUS family room is great for entertaining and parties!
Property Specifics
| Single Family | |
| — | |
| — | |
| 1968 | |
| Full | |
| CUSTOM | |
| No | |
| 0.23 |
| Mc Henry | |
| Brigadoon | |
| 0 / Not Applicable | |
| None | |
| Public | |
| Public Sewer | |
| 08631760 | |
| 1913327007 |
Nearby Schools
| NAME: | DISTRICT: | DISTANCE: | |
|---|---|---|---|
|
Grade School
Briargate Elementary School |
26 | — | |
|
Middle School
Cary Junior High School |
26 | Not in DB | |
|
High School
Cary-grove Community High School |
155 | Not in DB | |
Property History
| DATE: | EVENT: | PRICE: | SOURCE: |
|---|---|---|---|
| 31 Jul, 2014 | Sold | $250,000 | MRED MLS |
| 11 Jun, 2014 | Under contract | $249,900 | MRED MLS |
| 1 Jun, 2014 | Listed for sale | $249,900 | MRED MLS |
Room Specifics
Total Bedrooms: 4
Bedrooms Above Ground: 4
Bedrooms Below Ground: 0
Dimensions: —
Floor Type: Carpet
Dimensions: —
Floor Type: Carpet
Dimensions: —
Floor Type: Carpet
Full Bathrooms: 4
Bathroom Amenities: Whirlpool,Separate Shower,Double Sink
Bathroom in Basement: 0
Rooms: Eating Area
Basement Description: Unfinished
Other Specifics
| 2 | |
| Concrete Perimeter | |
| Asphalt | |
| Deck, Porch | |
| Landscaped,Wooded | |
| 72X142X65X19X151 | |
| — | |
| Full | |
| Hardwood Floors, Second Floor Laundry | |
| Range, Dishwasher, Refrigerator, Washer, Dryer, Disposal | |
| Not in DB | |
| — | |
| — | |
| — | |
| Wood Burning |
Tax History
| Year | Property Taxes |
|---|---|
| 2014 | $7,590 |
Contact Agent
Nearby Similar Homes
Nearby Sold Comparables
Contact Agent
Listing Provided By
CENTURY 21 Sketch Book










