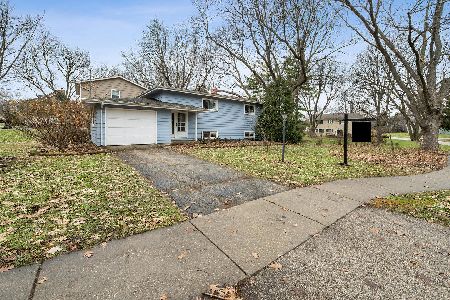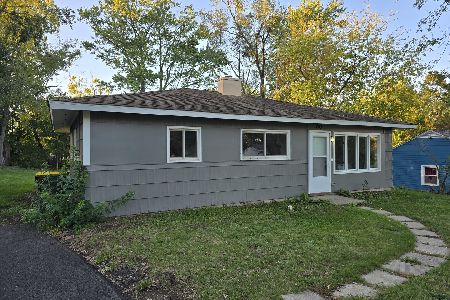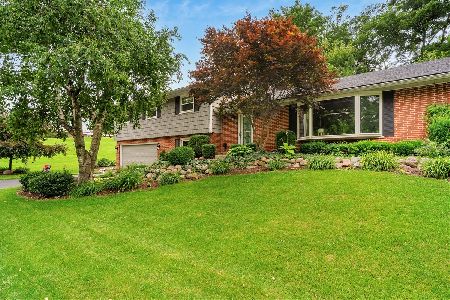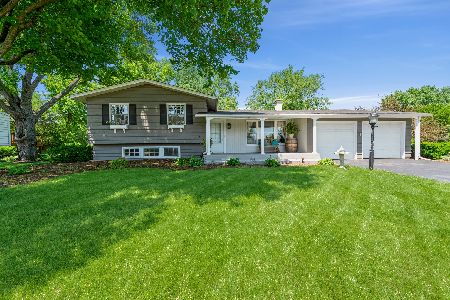619 Aberdeen Road, Cary, Illinois 60013
$260,000
|
Sold
|
|
| Status: | Closed |
| Sqft: | 2,341 |
| Cost/Sqft: | $114 |
| Beds: | 5 |
| Baths: | 3 |
| Year Built: | 1963 |
| Property Taxes: | $6,071 |
| Days On Market: | 2500 |
| Lot Size: | 0,34 |
Description
You'll be blown away by the amount of SPACE in this house! It is way bigger than it looks! This is the perfect home for anyone seeking 5/6 bedrooms, a beautiful wooded view, fantastic location close to school, community pool, walking distance to Metra & downtown Cary! This Brigadoon beauty features hardwood floors, a large eat in kitchen w/ granite counters & glass tile backsplash, 3 car garage (2 car + 3rd tandem bay), 5+1 bedrooms and storage galore! The main floor features a huge living room with new carpet, fireplace, large eat in kitchen w/ slider out to the brick paver patio. Upstairs, you'll find 4 bedrooms, 2 full bathrooms & large hall closet. The lower level w/ the 5th bedroom is the perfect place for entertaining, the large family room has a bar area, 1/2 bath & walkout/exterior access through the laundry room. But wait, there is a whole other level to see! The sub basement features tons of storage space and a huge 6th bedroom with large walk in closet. A must see!
Property Specifics
| Single Family | |
| — | |
| Tri-Level | |
| 1963 | |
| Partial,Walkout | |
| — | |
| No | |
| 0.34 |
| Mc Henry | |
| — | |
| 0 / Not Applicable | |
| None | |
| Public | |
| Public Sewer | |
| 10310272 | |
| 1913331015 |
Nearby Schools
| NAME: | DISTRICT: | DISTANCE: | |
|---|---|---|---|
|
Grade School
Briargate Elementary School |
26 | — | |
|
Middle School
Cary Junior High School |
26 | Not in DB | |
|
High School
Cary-grove Community High School |
155 | Not in DB | |
Property History
| DATE: | EVENT: | PRICE: | SOURCE: |
|---|---|---|---|
| 26 Sep, 2019 | Sold | $260,000 | MRED MLS |
| 22 Aug, 2019 | Under contract | $268,000 | MRED MLS |
| — | Last price change | $273,900 | MRED MLS |
| 16 Mar, 2019 | Listed for sale | $278,000 | MRED MLS |
Room Specifics
Total Bedrooms: 6
Bedrooms Above Ground: 5
Bedrooms Below Ground: 1
Dimensions: —
Floor Type: Hardwood
Dimensions: —
Floor Type: Hardwood
Dimensions: —
Floor Type: Hardwood
Dimensions: —
Floor Type: —
Dimensions: —
Floor Type: —
Full Bathrooms: 3
Bathroom Amenities: No Tub
Bathroom in Basement: 1
Rooms: Bedroom 5,Bedroom 6,Foyer,Utility Room-Lower Level
Basement Description: Finished,Sub-Basement,Exterior Access
Other Specifics
| 3 | |
| Concrete Perimeter | |
| Asphalt | |
| Patio, Porch, Brick Paver Patio, Storms/Screens | |
| Cul-De-Sac,Irregular Lot,Landscaped,Park Adjacent | |
| 110X202X137X153 | |
| — | |
| Full | |
| Skylight(s), Hardwood Floors, Wood Laminate Floors, Walk-In Closet(s) | |
| Range, Microwave, Dishwasher, Refrigerator, Washer, Dryer, Disposal | |
| Not in DB | |
| Pool, Sidewalks, Street Paved | |
| — | |
| — | |
| Wood Burning |
Tax History
| Year | Property Taxes |
|---|---|
| 2019 | $6,071 |
Contact Agent
Nearby Similar Homes
Nearby Sold Comparables
Contact Agent
Listing Provided By
Coldwell Banker The Real Estate Group









