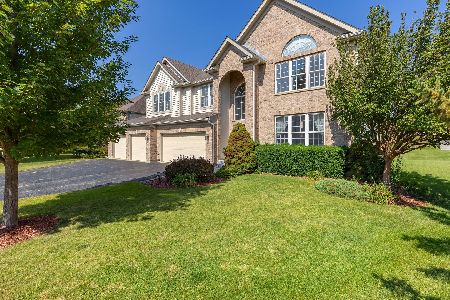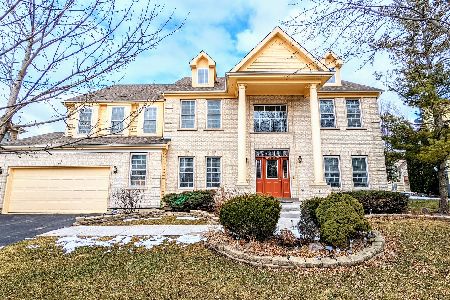532 Camargo Club Drive, Lake In The Hills, Illinois 60156
$350,000
|
Sold
|
|
| Status: | Closed |
| Sqft: | 4,824 |
| Cost/Sqft: | $80 |
| Beds: | 6 |
| Baths: | 4 |
| Year Built: | 2004 |
| Property Taxes: | $11,648 |
| Days On Market: | 2638 |
| Lot Size: | 0,49 |
Description
Amazing looking 6 BEDROOMS and 3.1 BATHROOMS HOME! Shows like a model and ready to move in and enjoy! It is almost 5,000 sq ft of finished living space located on 0.49 acres. NEW ROOF and WHOLE EXTERIOR PAINT. NEW BEAUTIFUL HARDWOOD FLOORS THROUGHOUT MAIN and SECOND LEVEL! NEW CERAMIC HEATED TILES in the FINISHED WALKOUT BASEMENT. TWO NEW HIGH EFFICIENCY WATER HEATERS. NEW STAINLESS STEEL SAMSUNG WASHER & DRYER. Classic open floor plan suitable for both entertaining and day-to-day living. Kitchen with attractive 42" cabinetry, large center island with granite counters. Elegant Master Suite with architectural ceiling and luxury bath which has whirlpool tub and separate shower plus doable sink. Home in the gated community of Boulder Ridge with dining, social or Golf Memberships available.
Property Specifics
| Single Family | |
| — | |
| Colonial | |
| 2004 | |
| Full,Walkout | |
| AWESOME | |
| No | |
| 0.49 |
| Mc Henry | |
| Boulder Ridge | |
| 165 / Quarterly | |
| Clubhouse | |
| Public | |
| Public Sewer | |
| 10145988 | |
| 1919304004 |
Nearby Schools
| NAME: | DISTRICT: | DISTANCE: | |
|---|---|---|---|
|
Grade School
Glacier Ridge Elementary School |
47 | — | |
|
Middle School
Richard F Bernotas Middle School |
47 | Not in DB | |
|
High School
Crystal Lake South High School |
155 | Not in DB | |
Property History
| DATE: | EVENT: | PRICE: | SOURCE: |
|---|---|---|---|
| 30 Oct, 2009 | Sold | $295,000 | MRED MLS |
| 30 Sep, 2009 | Under contract | $304,900 | MRED MLS |
| — | Last price change | $334,900 | MRED MLS |
| 31 Jul, 2009 | Listed for sale | $364,900 | MRED MLS |
| 1 Feb, 2019 | Sold | $350,000 | MRED MLS |
| 11 Dec, 2018 | Under contract | $385,000 | MRED MLS |
| 29 Nov, 2018 | Listed for sale | $385,000 | MRED MLS |
Room Specifics
Total Bedrooms: 6
Bedrooms Above Ground: 6
Bedrooms Below Ground: 0
Dimensions: —
Floor Type: Hardwood
Dimensions: —
Floor Type: Hardwood
Dimensions: —
Floor Type: Hardwood
Dimensions: —
Floor Type: —
Dimensions: —
Floor Type: —
Full Bathrooms: 4
Bathroom Amenities: Whirlpool,Separate Shower,Double Sink
Bathroom in Basement: 1
Rooms: Bedroom 5,Bedroom 6,Recreation Room
Basement Description: Finished
Other Specifics
| 3 | |
| Concrete Perimeter | |
| Asphalt | |
| Balcony, Deck, Patio, Porch Screened | |
| Landscaped | |
| 124 X 80 | |
| Unfinished | |
| Full | |
| Vaulted/Cathedral Ceilings, Hardwood Floors, Heated Floors, First Floor Bedroom, In-Law Arrangement, First Floor Laundry | |
| Range, Microwave, Dishwasher, Refrigerator, Washer, Dryer, Disposal | |
| Not in DB | |
| Clubhouse, Sidewalks, Street Lights, Street Paved | |
| — | |
| — | |
| Gas Log, Gas Starter |
Tax History
| Year | Property Taxes |
|---|---|
| 2009 | $10,052 |
| 2019 | $11,648 |
Contact Agent
Nearby Similar Homes
Nearby Sold Comparables
Contact Agent
Listing Provided By
Keller Williams Success Realty









