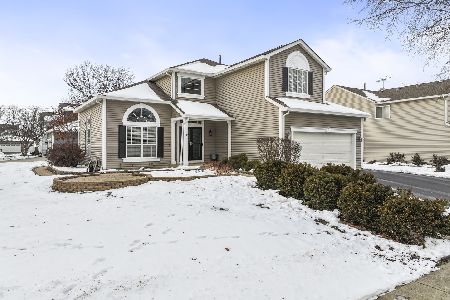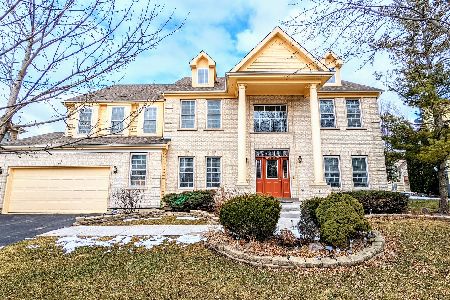534 Camargo Club Drive, Lake In The Hills, Illinois 60156
$365,000
|
Sold
|
|
| Status: | Closed |
| Sqft: | 4,813 |
| Cost/Sqft: | $77 |
| Beds: | 5 |
| Baths: | 3 |
| Year Built: | 2004 |
| Property Taxes: | $11,737 |
| Days On Market: | 2034 |
| Lot Size: | 0,21 |
Description
Highly desired Highland model located in the gated community of Boulder Ridge. Sunny & bright, open flowing floor plan boasts 5 bed/3 full baths, 2 story foyer, hardwood floors, custom blinds & window treatments, amazing catwalk overlooking 2 story family room with fireplace and a walkout lower level. 3 car garage with bonus dual entry to home. Spacious gourmet chef's kitchen features quartz counters, stainless steel appliance and plenty of room for the largest table. Fabulous master suite with his-n-her walk in closets and a luxury master bath. Large room sizes, 1st floor bedroom/den and a full bath. Updated baths. Humongous walkout lower level just waiting for your finishing touch!. Home has been meticulously maintained from top to bottom: freshly painted, newer furnace & a/c, new driveway...the list is endless. Large deck and patio overlooking spacious yard. Country Club membership is not required to live in the Boulder Ridge community.
Property Specifics
| Single Family | |
| — | |
| Colonial | |
| 2004 | |
| Walkout | |
| HIGHLAND | |
| No | |
| 0.21 |
| Mc Henry | |
| Boulder Ridge Greens | |
| 177 / Quarterly | |
| Insurance,Security | |
| Public | |
| Public Sewer | |
| 10609457 | |
| 1919304003 |
Nearby Schools
| NAME: | DISTRICT: | DISTANCE: | |
|---|---|---|---|
|
Grade School
Glacier Ridge Elementary School |
47 | — | |
|
Middle School
Richard F Bernotas Middle School |
47 | Not in DB | |
|
High School
Crystal Lake South High School |
155 | Not in DB | |
Property History
| DATE: | EVENT: | PRICE: | SOURCE: |
|---|---|---|---|
| 27 Aug, 2020 | Sold | $365,000 | MRED MLS |
| 4 Jul, 2020 | Under contract | $368,500 | MRED MLS |
| 2 Jul, 2020 | Listed for sale | $368,500 | MRED MLS |
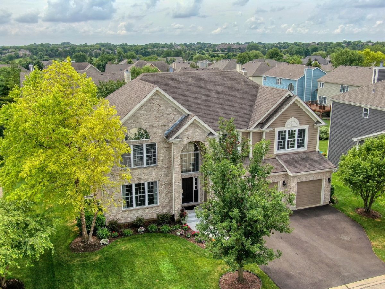
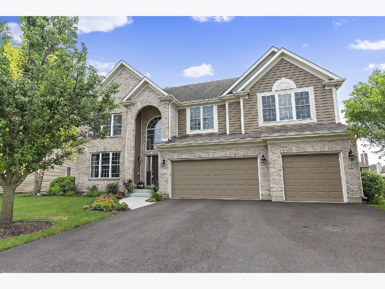
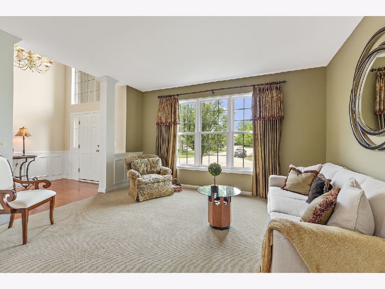
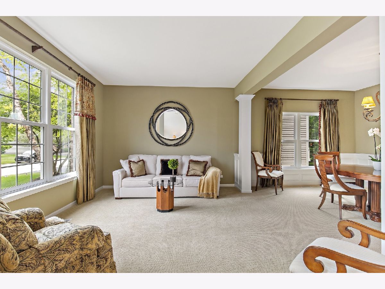
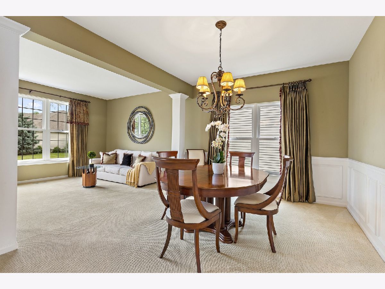
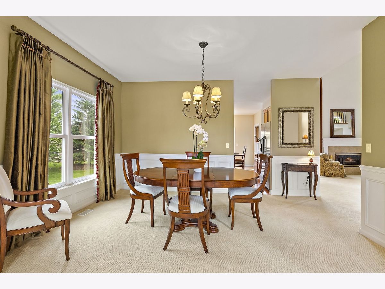
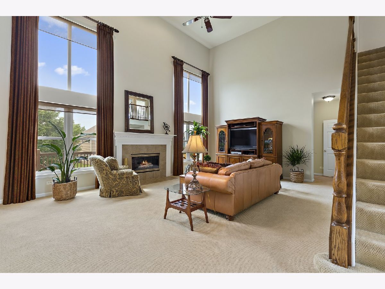
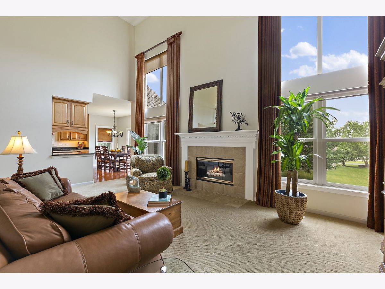
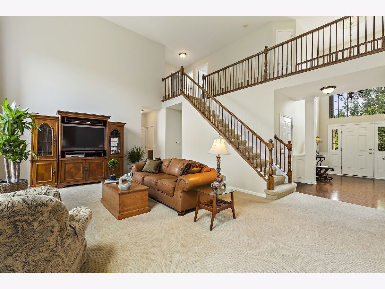
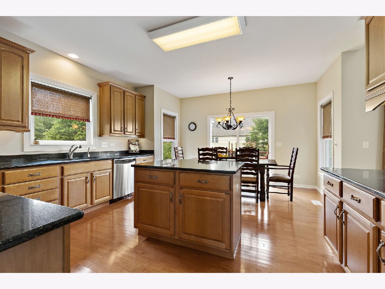
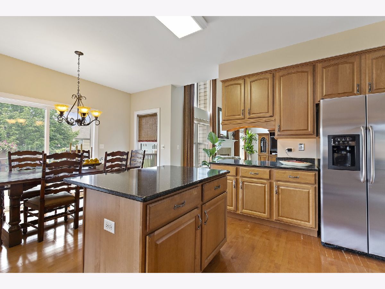
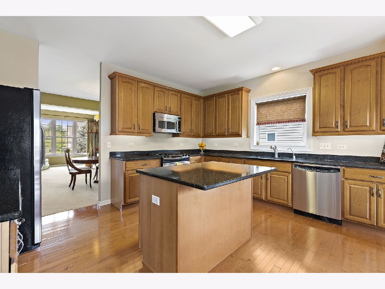
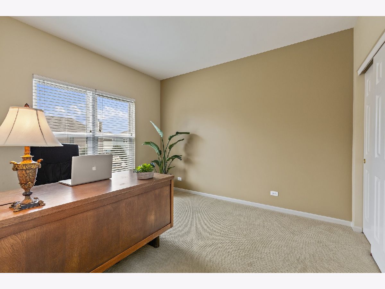
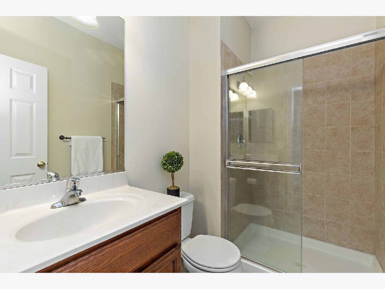
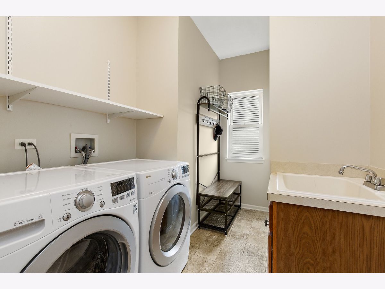
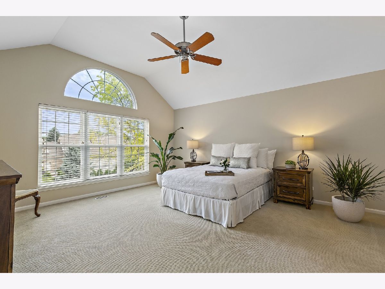
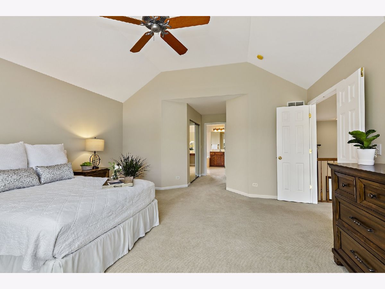
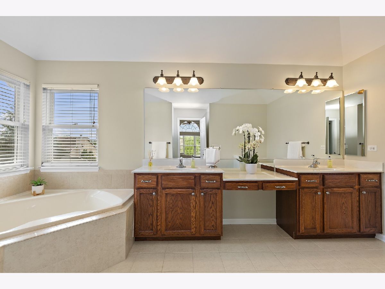
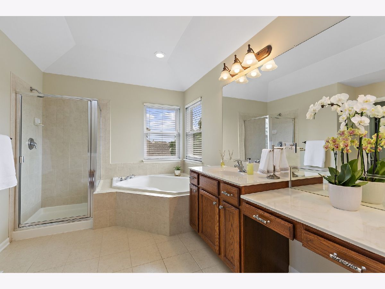
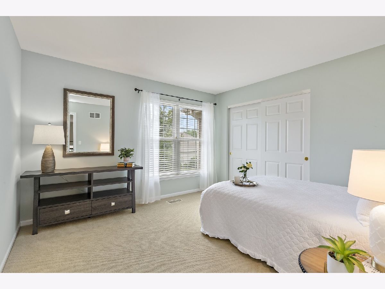
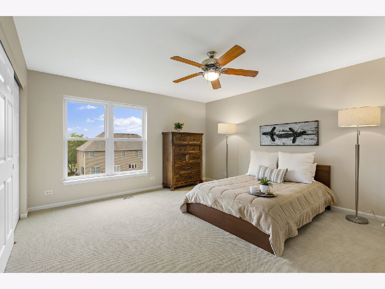
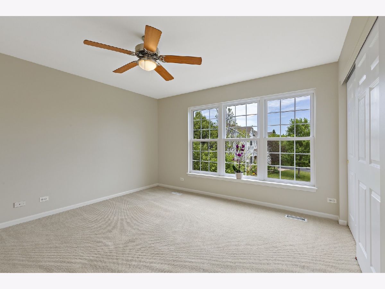
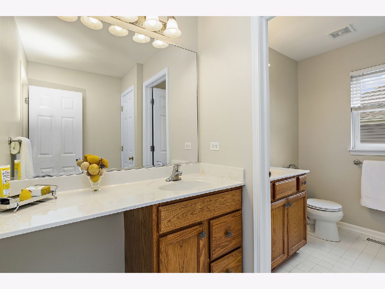
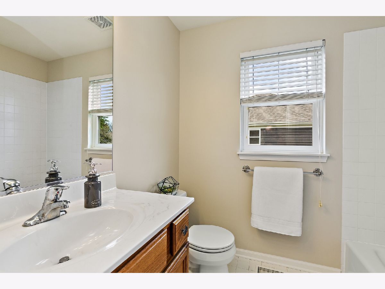
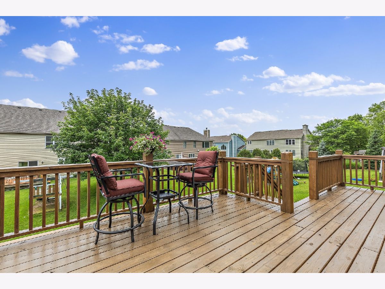
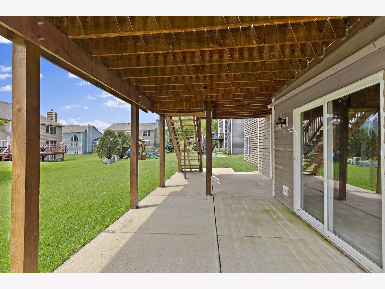
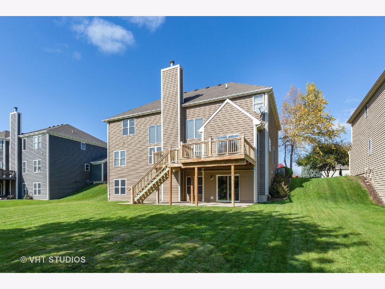
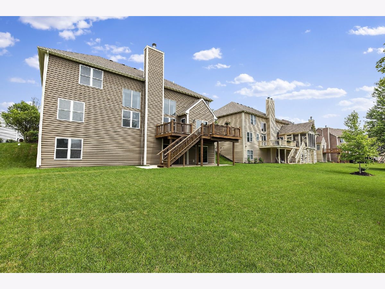
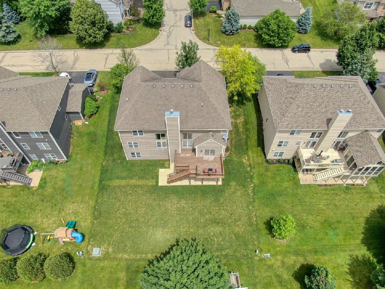
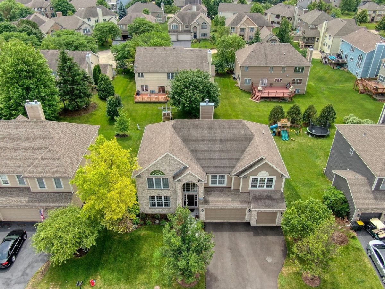
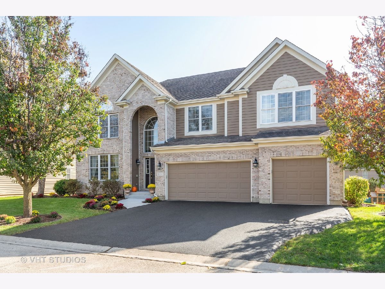
Room Specifics
Total Bedrooms: 5
Bedrooms Above Ground: 5
Bedrooms Below Ground: 0
Dimensions: —
Floor Type: Carpet
Dimensions: —
Floor Type: Carpet
Dimensions: —
Floor Type: Carpet
Dimensions: —
Floor Type: —
Full Bathrooms: 3
Bathroom Amenities: Separate Shower,Double Sink,Soaking Tub
Bathroom in Basement: 0
Rooms: Bedroom 5
Basement Description: Unfinished
Other Specifics
| 3 | |
| — | |
| Asphalt | |
| Deck, Patio, Storms/Screens | |
| Landscaped | |
| 9303 | |
| — | |
| Full | |
| Vaulted/Cathedral Ceilings, Hardwood Floors, First Floor Bedroom, First Floor Laundry, First Floor Full Bath, Walk-In Closet(s) | |
| Double Oven, Microwave, Dishwasher, Refrigerator, Washer, Dryer, Disposal, Stainless Steel Appliance(s) | |
| Not in DB | |
| Clubhouse, Pool, Tennis Court(s), Gated | |
| — | |
| — | |
| Gas Log, Gas Starter |
Tax History
| Year | Property Taxes |
|---|---|
| 2020 | $11,737 |
Contact Agent
Nearby Similar Homes
Nearby Sold Comparables
Contact Agent
Listing Provided By
Baird & Warner


