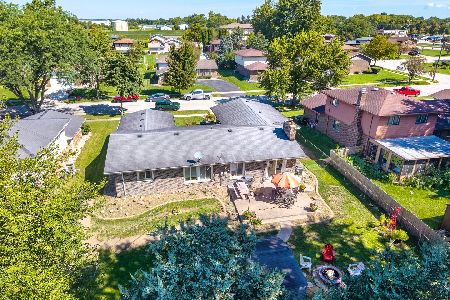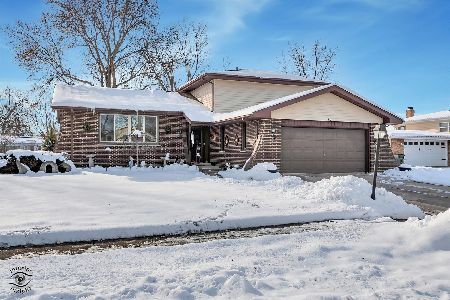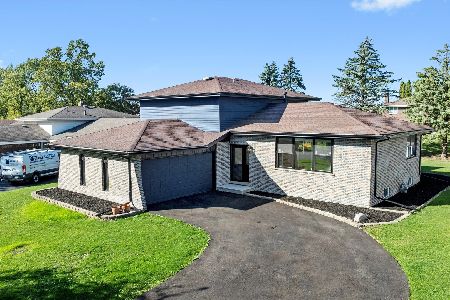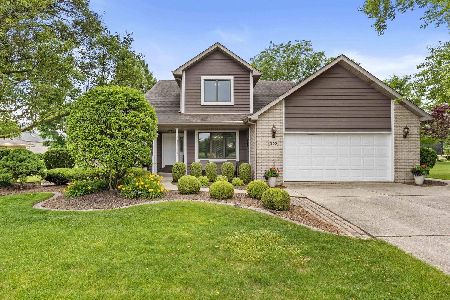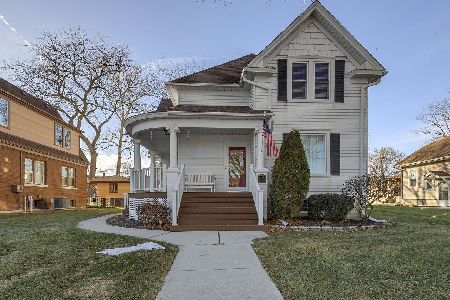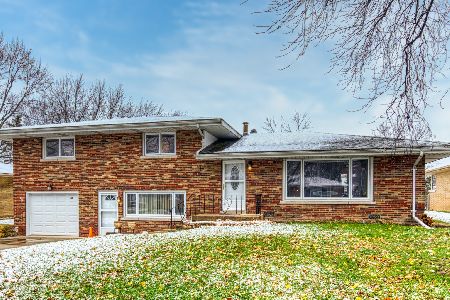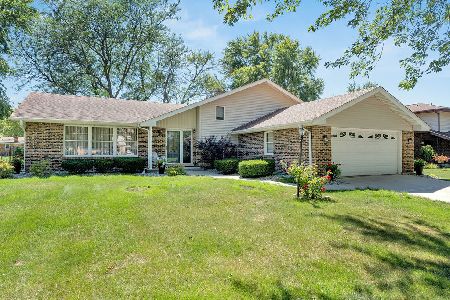532 Chestnut Lane, Beecher, Illinois 60401
$250,000
|
Sold
|
|
| Status: | Closed |
| Sqft: | 1,990 |
| Cost/Sqft: | $117 |
| Beds: | 4 |
| Baths: | 3 |
| Year Built: | 1973 |
| Property Taxes: | $4,868 |
| Days On Market: | 1045 |
| Lot Size: | 0,00 |
Description
SPACIOUS brick/vinyl tri-level with sub basement and crawl in the HEART OF BEECHER! 4 BEDROOMS, 2.5 BATHS, foyer entrance, master bedroom has double closets and PRIVATE MASTER BATH. Kitchen has lots of cabinets, table space and over looks family room. Possible Related Living with lower level 4TH BEDROOM NEXT TO 3/4 BATHROOM WITH SHOWER. Fenced yard with concrete patio and storage shed. Dishwasher and microwave do not work. Estate Sale and Sold As Is.
Property Specifics
| Single Family | |
| — | |
| — | |
| 1973 | |
| — | |
| — | |
| No | |
| — |
| Will | |
| — | |
| — / Not Applicable | |
| — | |
| — | |
| — | |
| 11733685 | |
| 2222161020330000 |
Property History
| DATE: | EVENT: | PRICE: | SOURCE: |
|---|---|---|---|
| 14 Apr, 2023 | Sold | $250,000 | MRED MLS |
| 14 Mar, 2023 | Under contract | $232,000 | MRED MLS |
| 8 Mar, 2023 | Listed for sale | $232,000 | MRED MLS |
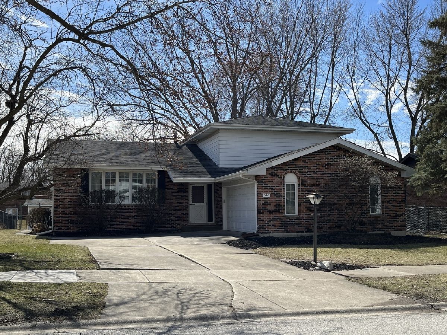
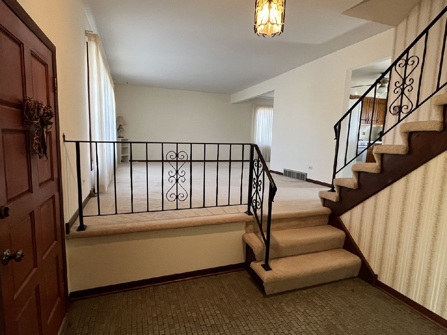
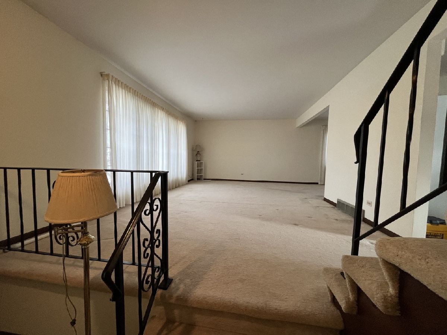
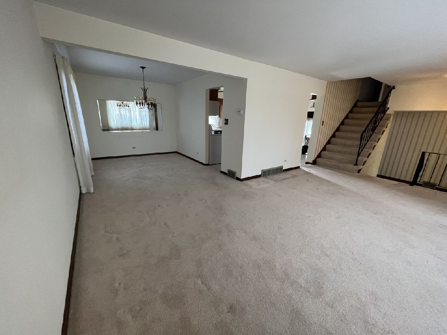
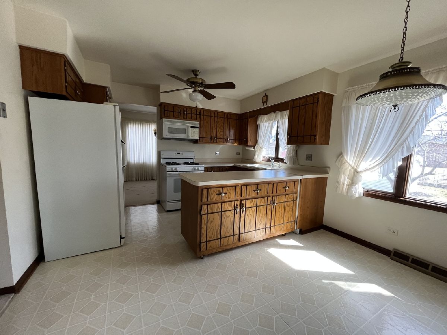
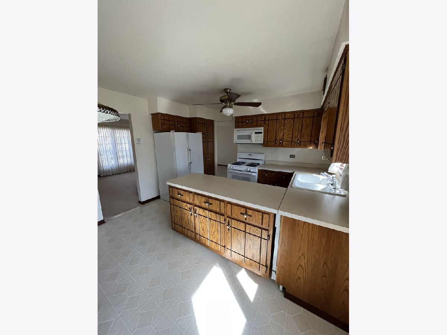
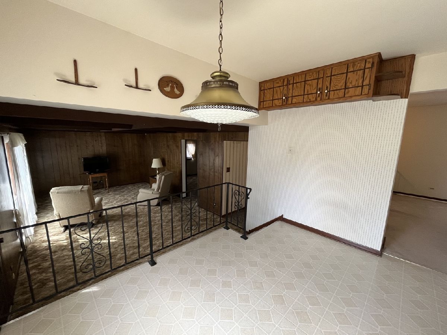
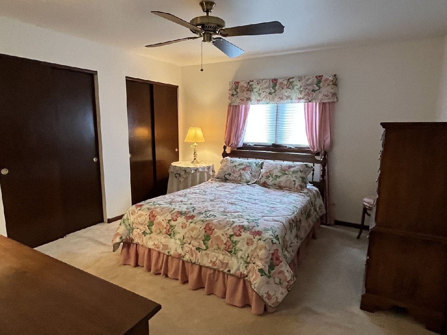
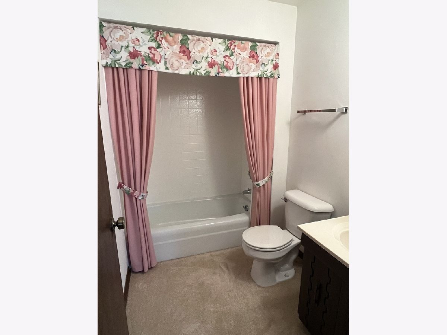
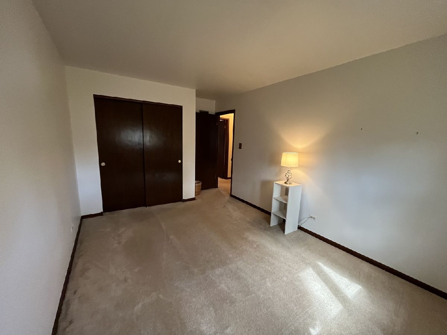
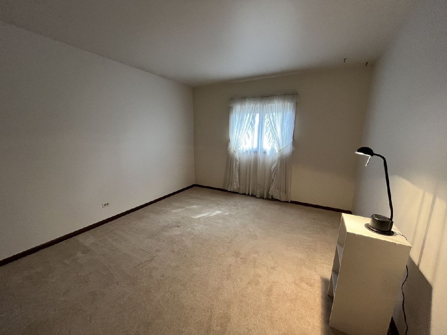
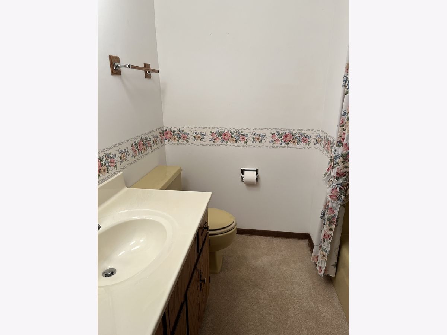
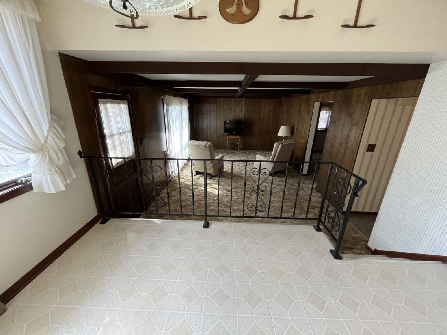
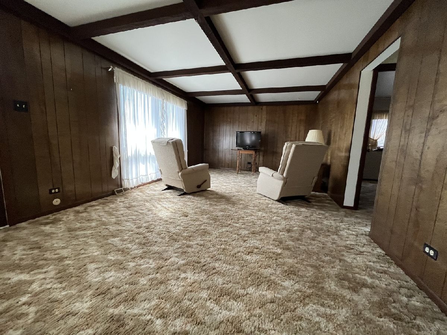
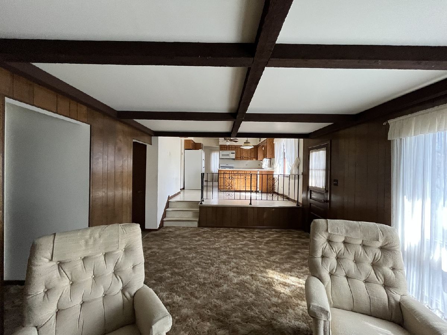
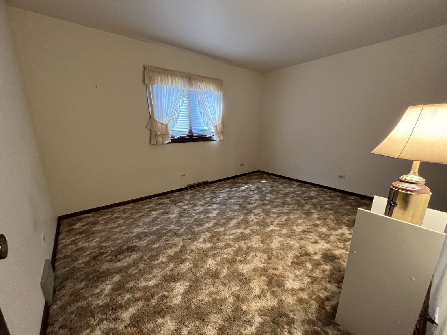
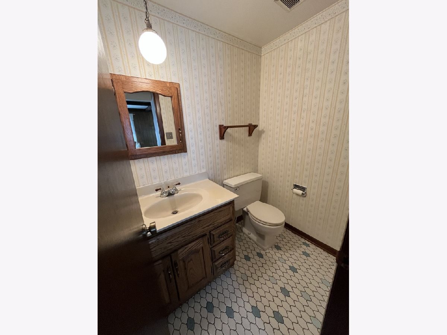
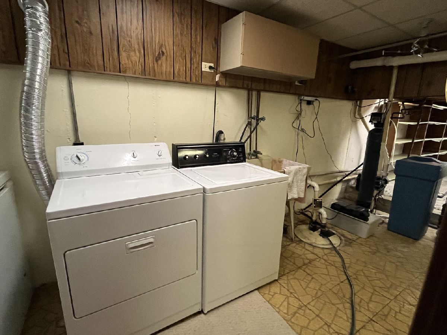
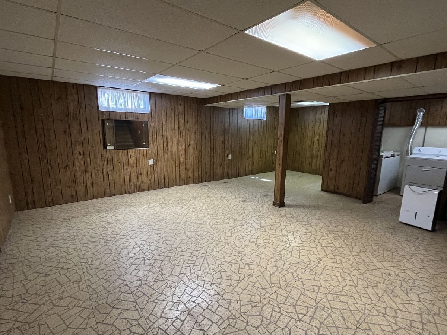
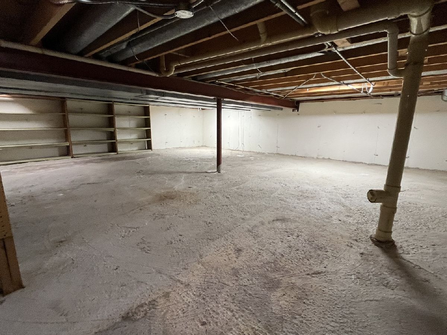
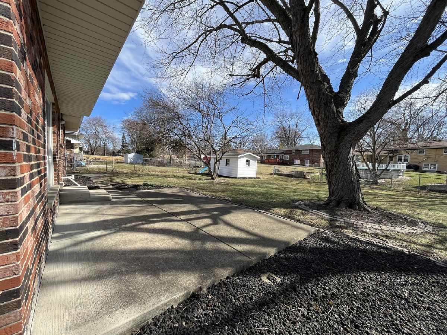
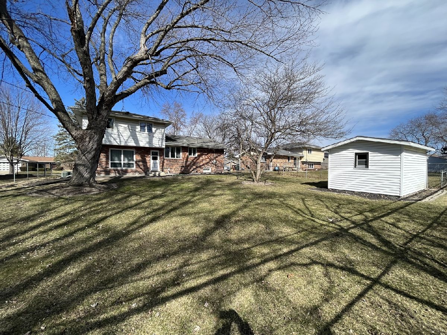
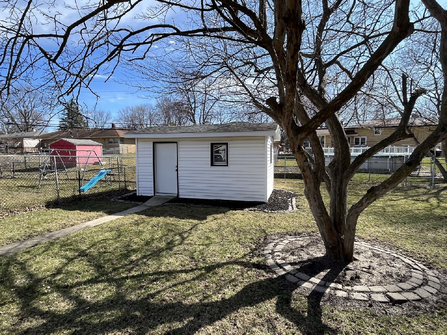
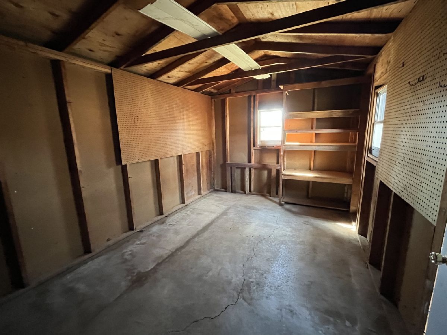
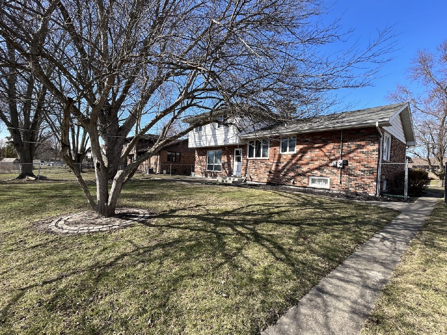
Room Specifics
Total Bedrooms: 4
Bedrooms Above Ground: 4
Bedrooms Below Ground: 0
Dimensions: —
Floor Type: —
Dimensions: —
Floor Type: —
Dimensions: —
Floor Type: —
Full Bathrooms: 3
Bathroom Amenities: —
Bathroom in Basement: 0
Rooms: —
Basement Description: Partially Finished,Crawl,Concrete (Basement)
Other Specifics
| 2 | |
| — | |
| Concrete | |
| — | |
| — | |
| 78 X 140 | |
| — | |
| — | |
| — | |
| — | |
| Not in DB | |
| — | |
| — | |
| — | |
| — |
Tax History
| Year | Property Taxes |
|---|---|
| 2023 | $4,868 |
Contact Agent
Nearby Similar Homes
Nearby Sold Comparables
Contact Agent
Listing Provided By
RE/MAX IMPACT

