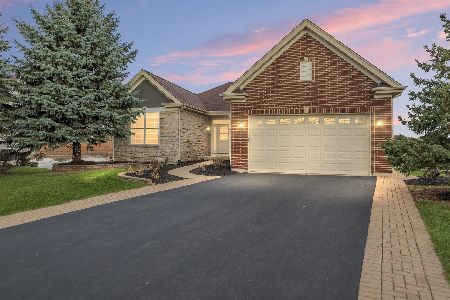532 Greens View Drive, Algonquin, Illinois 60102
$215,000
|
Sold
|
|
| Status: | Closed |
| Sqft: | 2,639 |
| Cost/Sqft: | $87 |
| Beds: | 4 |
| Baths: | 4 |
| Year Built: | 1993 |
| Property Taxes: | $9,608 |
| Days On Market: | 4664 |
| Lot Size: | 0,43 |
Description
Master bathroom with whirlpool bath with separate shower and skylight. Total of 6 Bedrooms, 3.5 Bathroom, Hardwood floor through out the house and some rooms. Fully finished basement with separate entertainment room and full bathroom. All granite kitchen with custom backsplash and downdraft cooktop stove. 3 Car garage, brick patio. Separate Laundry room. Eneragy Saving Tankless water heater. Short sale approved !!!!
Property Specifics
| Single Family | |
| — | |
| — | |
| 1993 | |
| Full | |
| PRINCETON | |
| No | |
| 0.43 |
| Mc Henry | |
| Terrace Hill | |
| 0 / Not Applicable | |
| None | |
| Public | |
| Public Sewer | |
| 08319460 | |
| 1931101016 |
Nearby Schools
| NAME: | DISTRICT: | DISTANCE: | |
|---|---|---|---|
|
Grade School
Lincoln Prairie Elementary Schoo |
300 | — | |
|
Middle School
Westfield Community School |
300 | Not in DB | |
|
High School
H D Jacobs High School |
300 | Not in DB | |
Property History
| DATE: | EVENT: | PRICE: | SOURCE: |
|---|---|---|---|
| 19 May, 2014 | Sold | $215,000 | MRED MLS |
| 1 Mar, 2014 | Under contract | $230,000 | MRED MLS |
| — | Last price change | $250,000 | MRED MLS |
| 16 Apr, 2013 | Listed for sale | $220,000 | MRED MLS |
Room Specifics
Total Bedrooms: 6
Bedrooms Above Ground: 4
Bedrooms Below Ground: 2
Dimensions: —
Floor Type: Carpet
Dimensions: —
Floor Type: Carpet
Dimensions: —
Floor Type: Carpet
Dimensions: —
Floor Type: —
Dimensions: —
Floor Type: —
Full Bathrooms: 4
Bathroom Amenities: Whirlpool,Separate Shower,Soaking Tub
Bathroom in Basement: 1
Rooms: Bedroom 5,Bedroom 6
Basement Description: Finished
Other Specifics
| 3.5 | |
| Concrete Perimeter | |
| Asphalt,Brick | |
| Patio | |
| — | |
| 184 X 100 | |
| Unfinished | |
| Full | |
| Vaulted/Cathedral Ceilings, Skylight(s), Hardwood Floors, Wood Laminate Floors, First Floor Laundry | |
| Double Oven, Microwave, Dishwasher, Refrigerator, Washer, Dryer, Disposal, Stainless Steel Appliance(s) | |
| Not in DB | |
| — | |
| — | |
| — | |
| Wood Burning, Gas Log, Gas Starter, Includes Accessories |
Tax History
| Year | Property Taxes |
|---|---|
| 2014 | $9,608 |
Contact Agent
Nearby Similar Homes
Nearby Sold Comparables
Contact Agent
Listing Provided By
Utopia Real Estate Inc.








