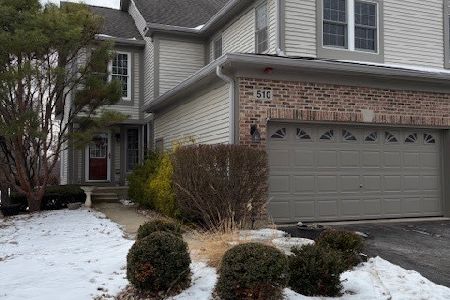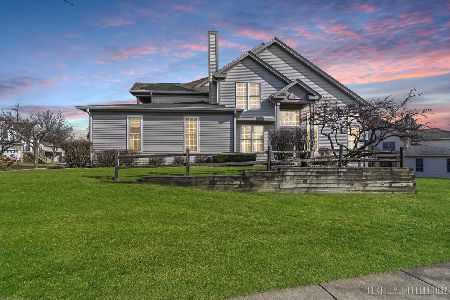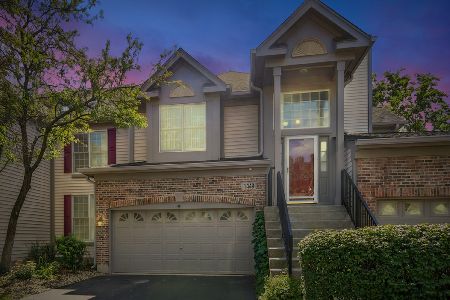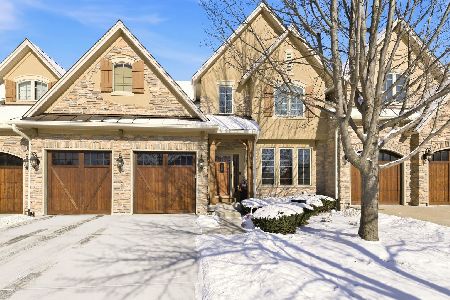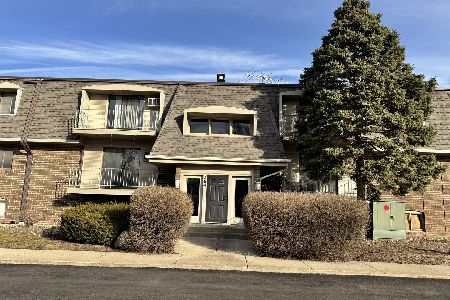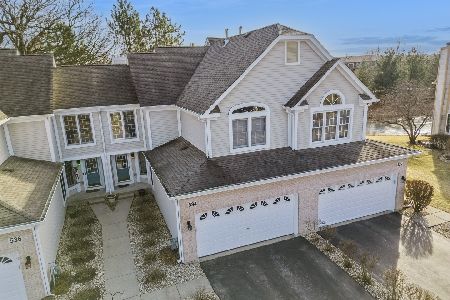532 Harlowe Lane, Naperville, Illinois 60565
$470,000
|
Sold
|
|
| Status: | Closed |
| Sqft: | 2,483 |
| Cost/Sqft: | $181 |
| Beds: | 2 |
| Baths: | 4 |
| Year Built: | 1997 |
| Property Taxes: | $7,352 |
| Days On Market: | 667 |
| Lot Size: | 0,00 |
Description
Welcome to this elegant end-unit townhome, where modern sophistication meets tranquil surroundings. Bright and spacious, with upgraded finishes throughout, this home boasts a gourmet kitchen, inviting living spaces, and ample natural light. Upstairs, find two luxurious bedrooms and a versatile loft, while the finished basement offers additional living space and a full bathroom with plenty of room to add a 3rd bedroom. Complete with a sizable garage and abundant storage, this residence offers understated luxury in a desirable community setting, combining comfort with refined living. Located within the prestigious 203 school district, this home offers access to the desirable Maplebrook Elementary, Lincoln Junior High, and Naperville Central High. This property is conveniently situated with easy access to major roads and nearby shopping, parks, and the Naper Blvd library. Enjoy the ease of access to everyday amenities and recreational opportunities, making this home the ideal choice for daily life.
Property Specifics
| Condos/Townhomes | |
| 2 | |
| — | |
| 1997 | |
| — | |
| REDWOOD | |
| Yes | |
| — |
| — | |
| Baileywood | |
| 452 / Monthly | |
| — | |
| — | |
| — | |
| 12040598 | |
| 0829312162 |
Nearby Schools
| NAME: | DISTRICT: | DISTANCE: | |
|---|---|---|---|
|
Grade School
Elmwood Elementary School |
203 | — | |
|
Middle School
Lincoln Junior High School |
203 | Not in DB | |
|
High School
Naperville Central High School |
203 | Not in DB | |
Property History
| DATE: | EVENT: | PRICE: | SOURCE: |
|---|---|---|---|
| 17 May, 2024 | Sold | $470,000 | MRED MLS |
| 6 May, 2024 | Under contract | $449,900 | MRED MLS |
| 2 May, 2024 | Listed for sale | $449,900 | MRED MLS |
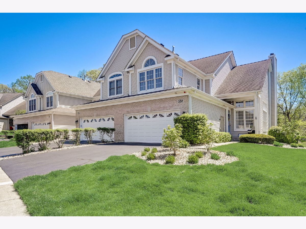
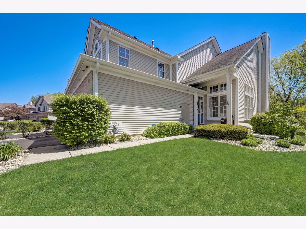
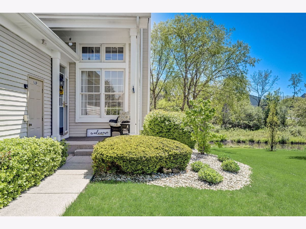
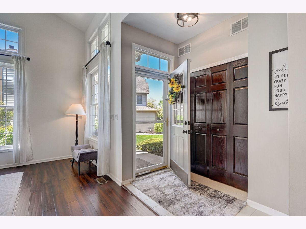
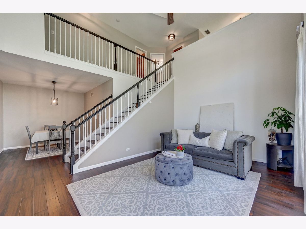
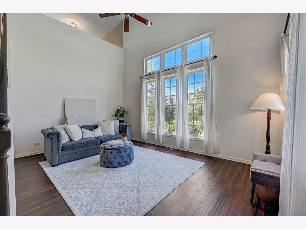
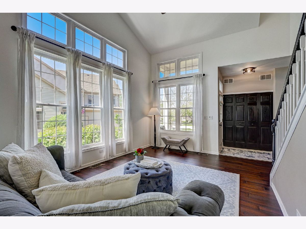
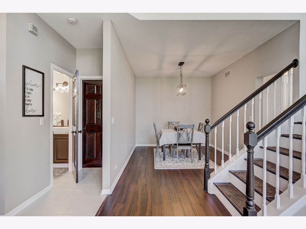
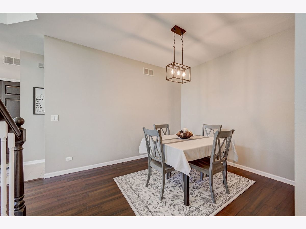
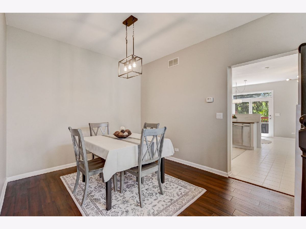
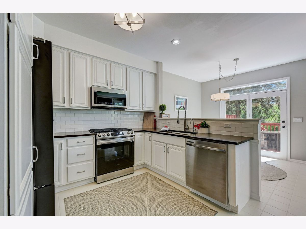
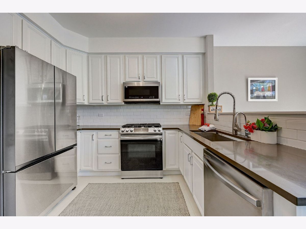
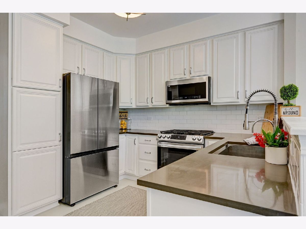
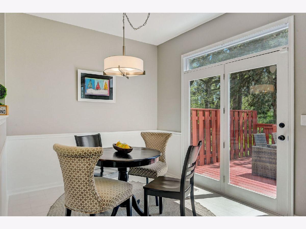
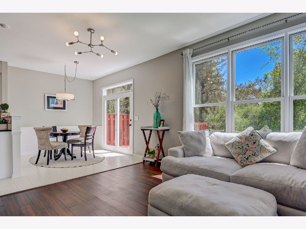
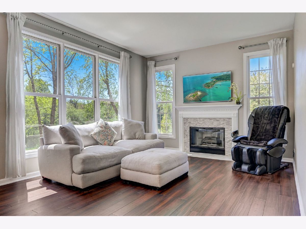
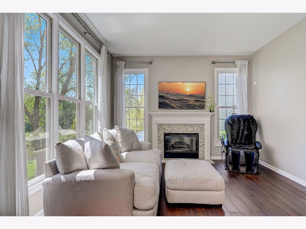
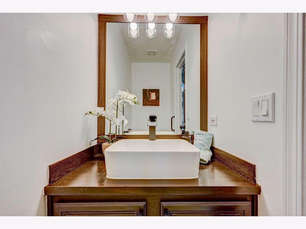
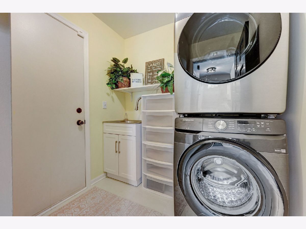
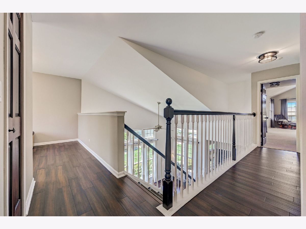
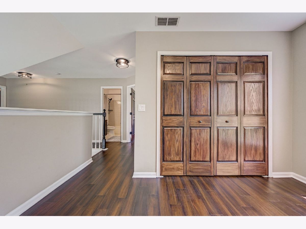
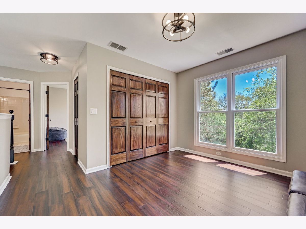
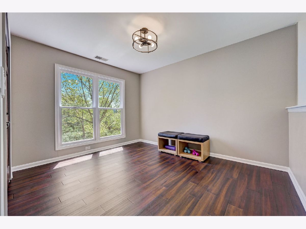
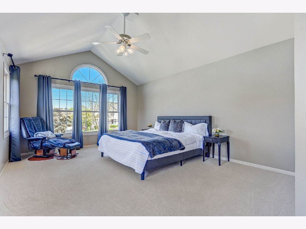
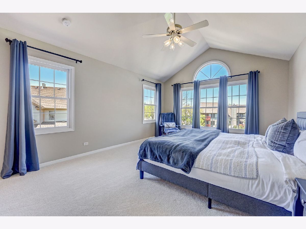
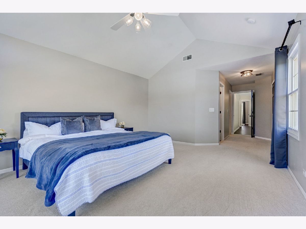
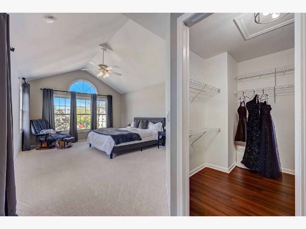
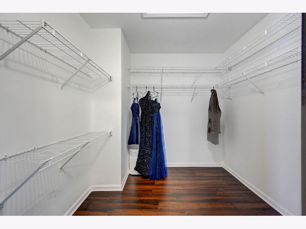
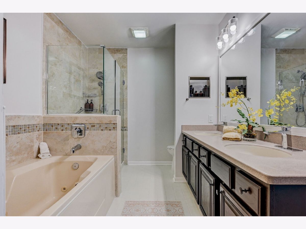
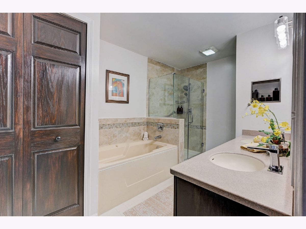
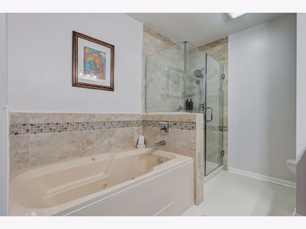
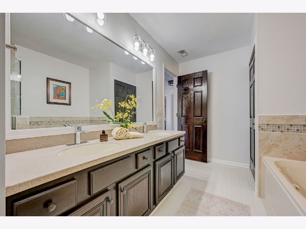
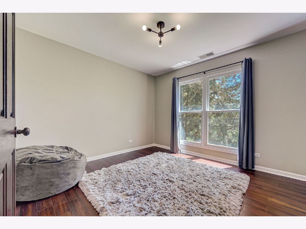
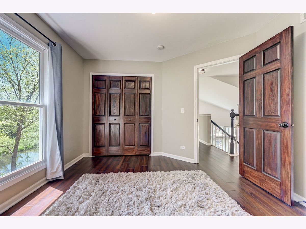
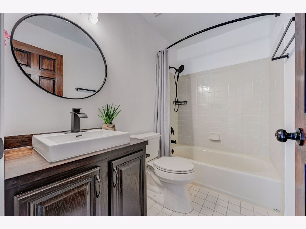
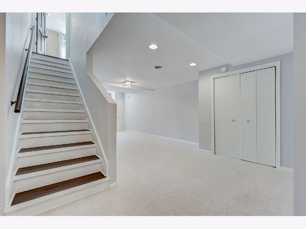
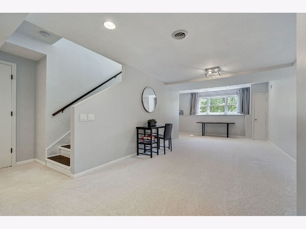
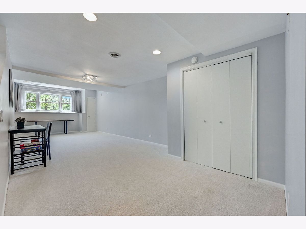
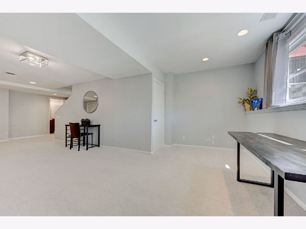
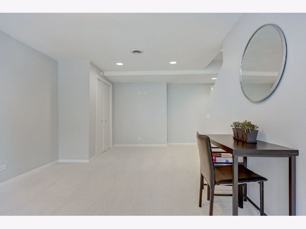
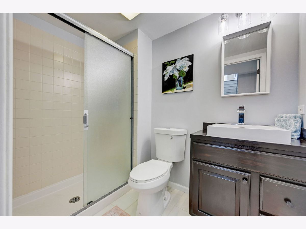
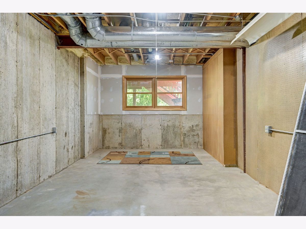
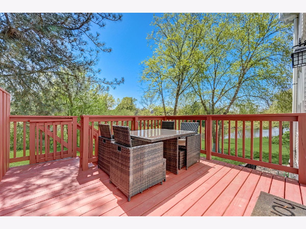
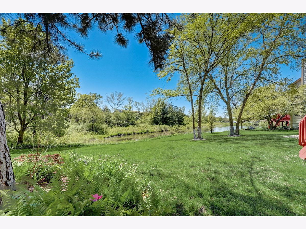
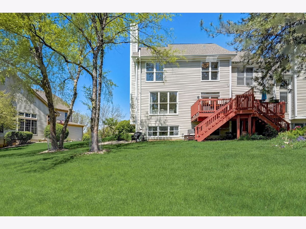
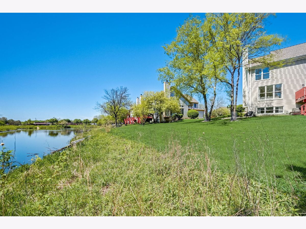
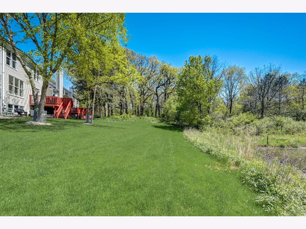
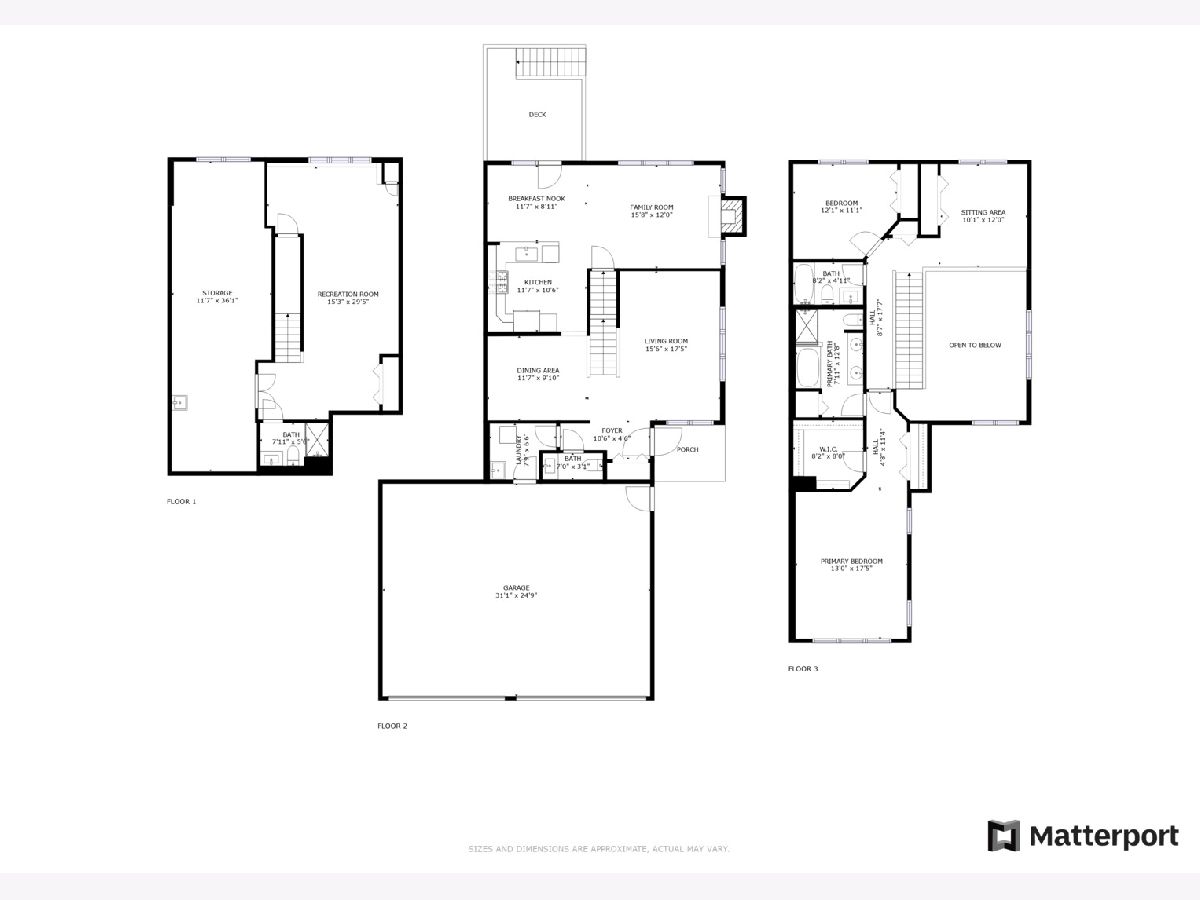
Room Specifics
Total Bedrooms: 2
Bedrooms Above Ground: 2
Bedrooms Below Ground: 0
Dimensions: —
Floor Type: —
Full Bathrooms: 4
Bathroom Amenities: Whirlpool,Separate Shower,Double Sink
Bathroom in Basement: 1
Rooms: —
Basement Description: Partially Finished
Other Specifics
| 2 | |
| — | |
| — | |
| — | |
| — | |
| COMMON | |
| — | |
| — | |
| — | |
| — | |
| Not in DB | |
| — | |
| — | |
| — | |
| — |
Tax History
| Year | Property Taxes |
|---|---|
| 2024 | $7,352 |
Contact Agent
Nearby Similar Homes
Nearby Sold Comparables
Contact Agent
Listing Provided By
Redfin Corporation


