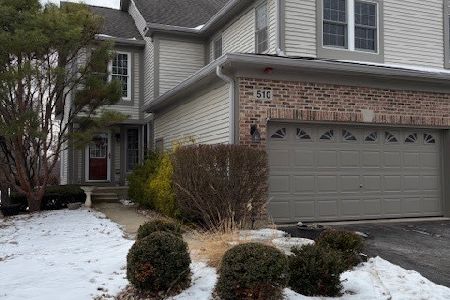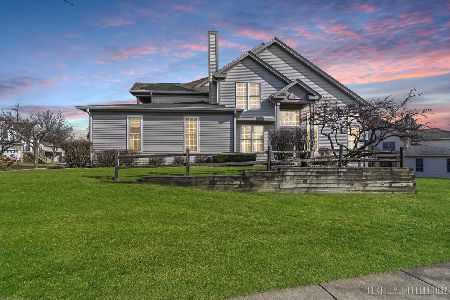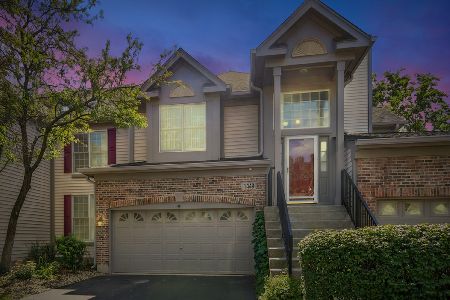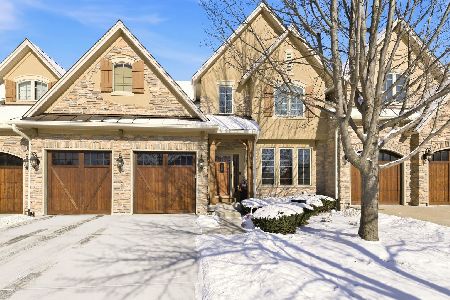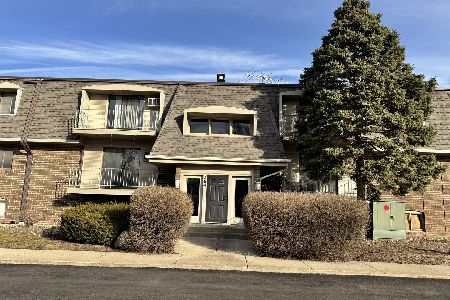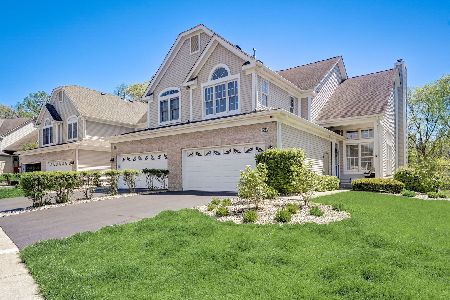534 Harlowe Lane, Naperville, Illinois 60565
$490,000
|
Sold
|
|
| Status: | Closed |
| Sqft: | 2,462 |
| Cost/Sqft: | $192 |
| Beds: | 2 |
| Baths: | 4 |
| Year Built: | 1997 |
| Property Taxes: | $7,931 |
| Days On Market: | 379 |
| Lot Size: | 0,00 |
Description
**Final and Best Called For Sunday 2/16 at 6pm** Don't miss this beautifully maintained open floor plan town home! In the perfect location, you'll love this light filled space, backing up to trees and a soothing pond! The entire kitchen has been updated, the cabinets have been refaced and extended for a much higher end look! The kitchen bar area has been opened up to increase functionality, improving on this popular Shenendoah model. Hardwood floors in the first floor and loft, vaulted ceilings and gas fireplace in the living room, updated paint and light fixtures throughout, granite counters, 6 panel doors, Stainless steel LG appliances in the kitchen, updated and refinished Oak Cabinets, finished garden basement AND additional storage space! Luxury master bath, open loft, first floor laundry with stacked washer and dryer and so much more! Close to shopping & library with easy access to I-88 and 355. This won't last long!
Property Specifics
| Condos/Townhomes | |
| 2 | |
| — | |
| 1997 | |
| — | |
| SHENANDOAH | |
| No | |
| — |
| — | |
| Baileywood | |
| 410 / Monthly | |
| — | |
| — | |
| — | |
| 12288149 | |
| 0829312161 |
Nearby Schools
| NAME: | DISTRICT: | DISTANCE: | |
|---|---|---|---|
|
Grade School
Elmwood Elementary School |
203 | — | |
|
Middle School
Lincoln Junior High School |
203 | Not in DB | |
|
High School
Naperville Central High School |
203 | Not in DB | |
Property History
| DATE: | EVENT: | PRICE: | SOURCE: |
|---|---|---|---|
| 27 Nov, 2018 | Sold | $351,000 | MRED MLS |
| 22 Sep, 2018 | Under contract | $356,900 | MRED MLS |
| 19 Sep, 2018 | Listed for sale | $356,900 | MRED MLS |
| 31 Mar, 2025 | Sold | $490,000 | MRED MLS |
| 16 Feb, 2025 | Under contract | $473,000 | MRED MLS |
| 13 Feb, 2025 | Listed for sale | $473,000 | MRED MLS |
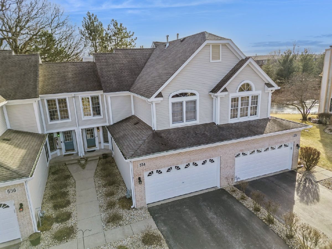

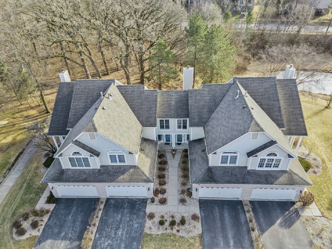
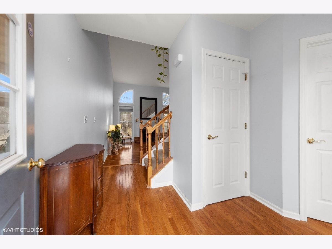
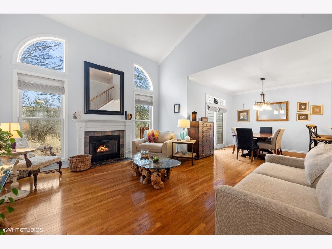
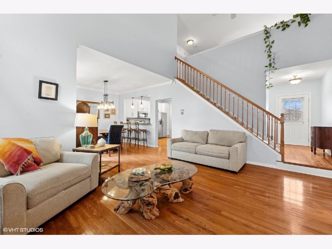
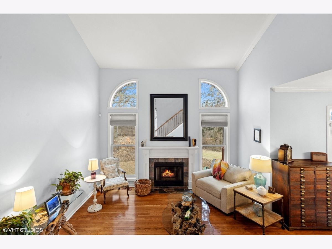
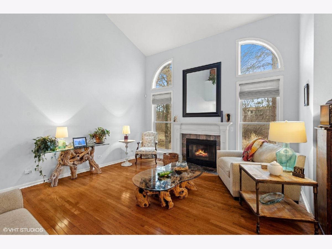
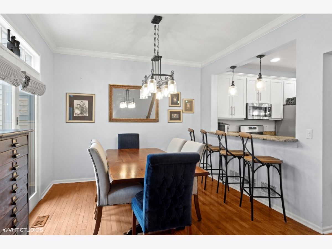
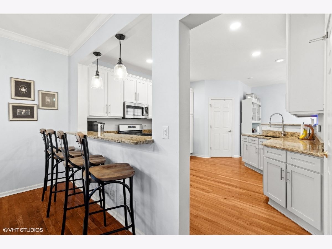
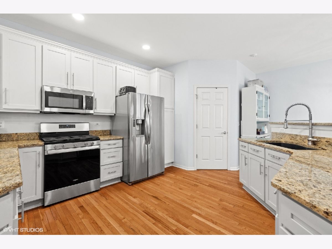
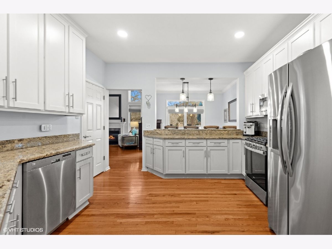
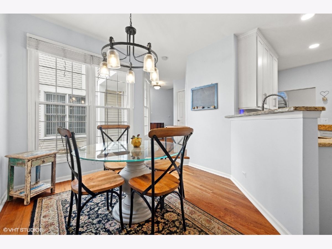
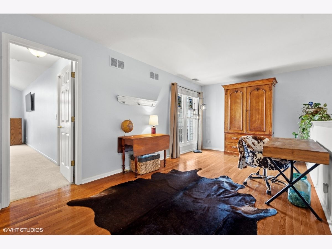
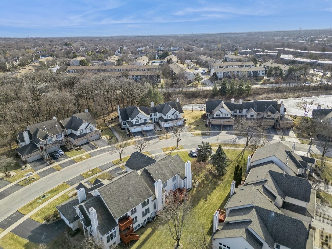
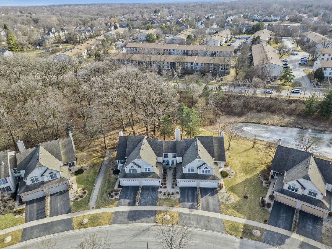
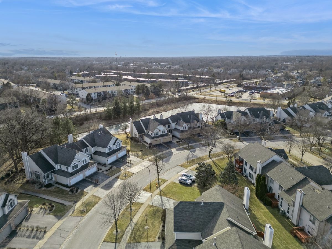
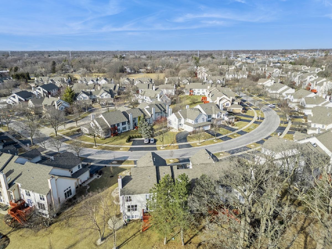
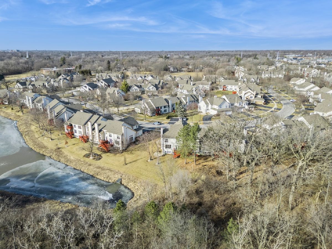
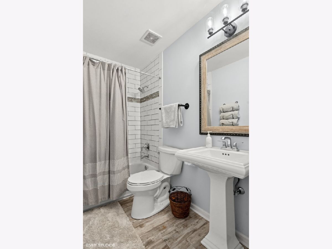
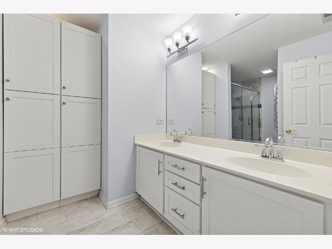
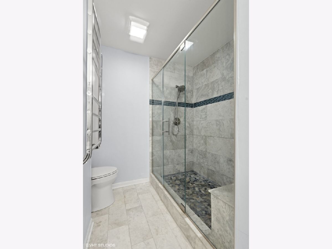
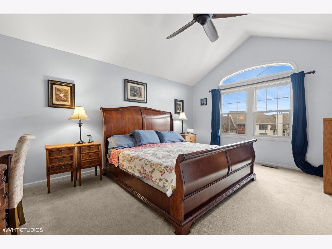
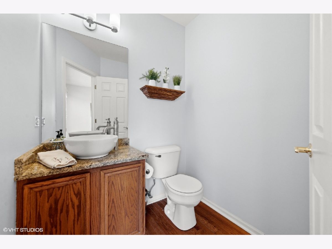
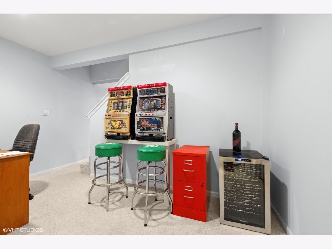
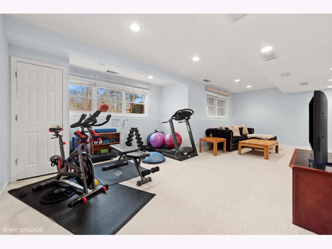
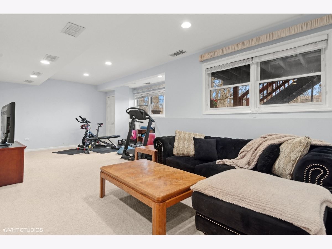
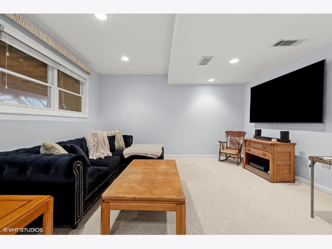
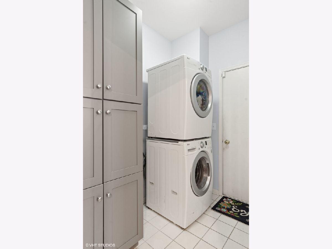
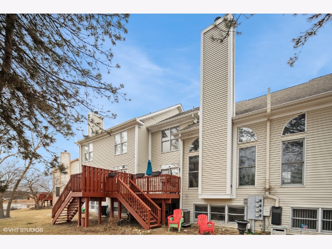
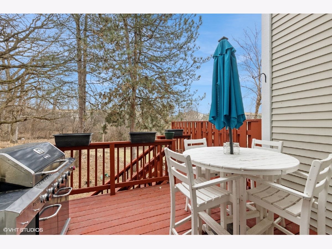
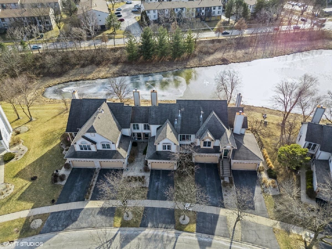
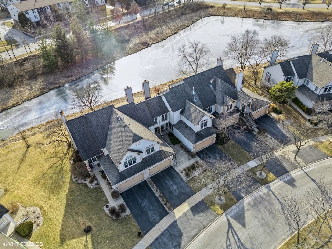
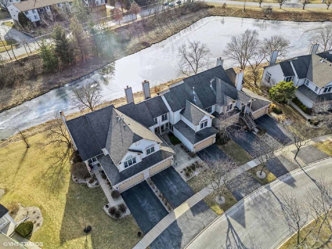
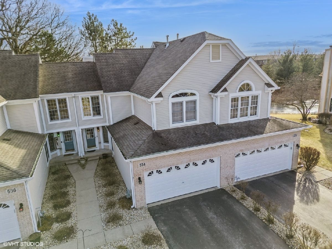
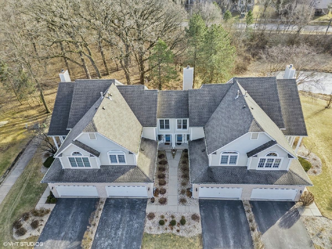
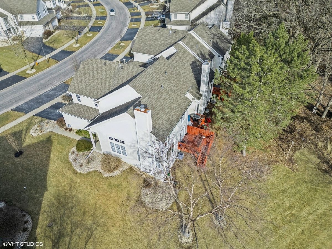
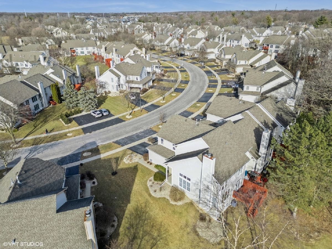
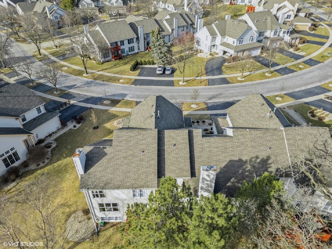
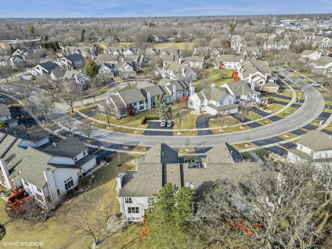
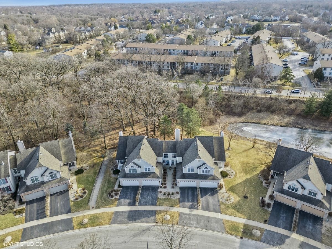
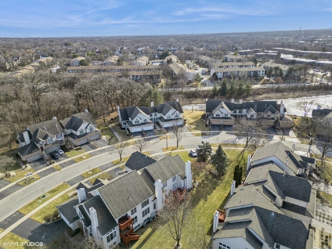
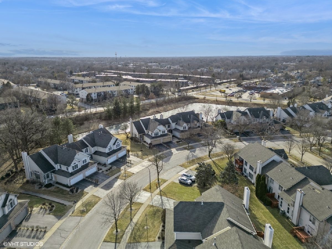
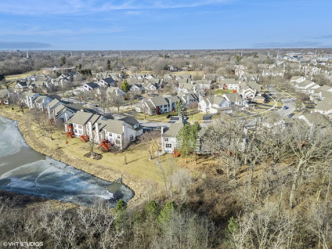
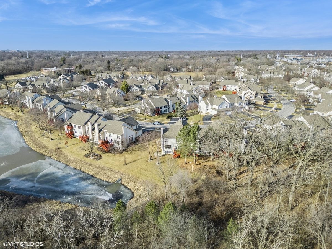
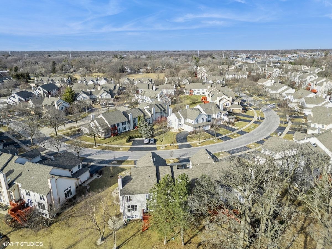
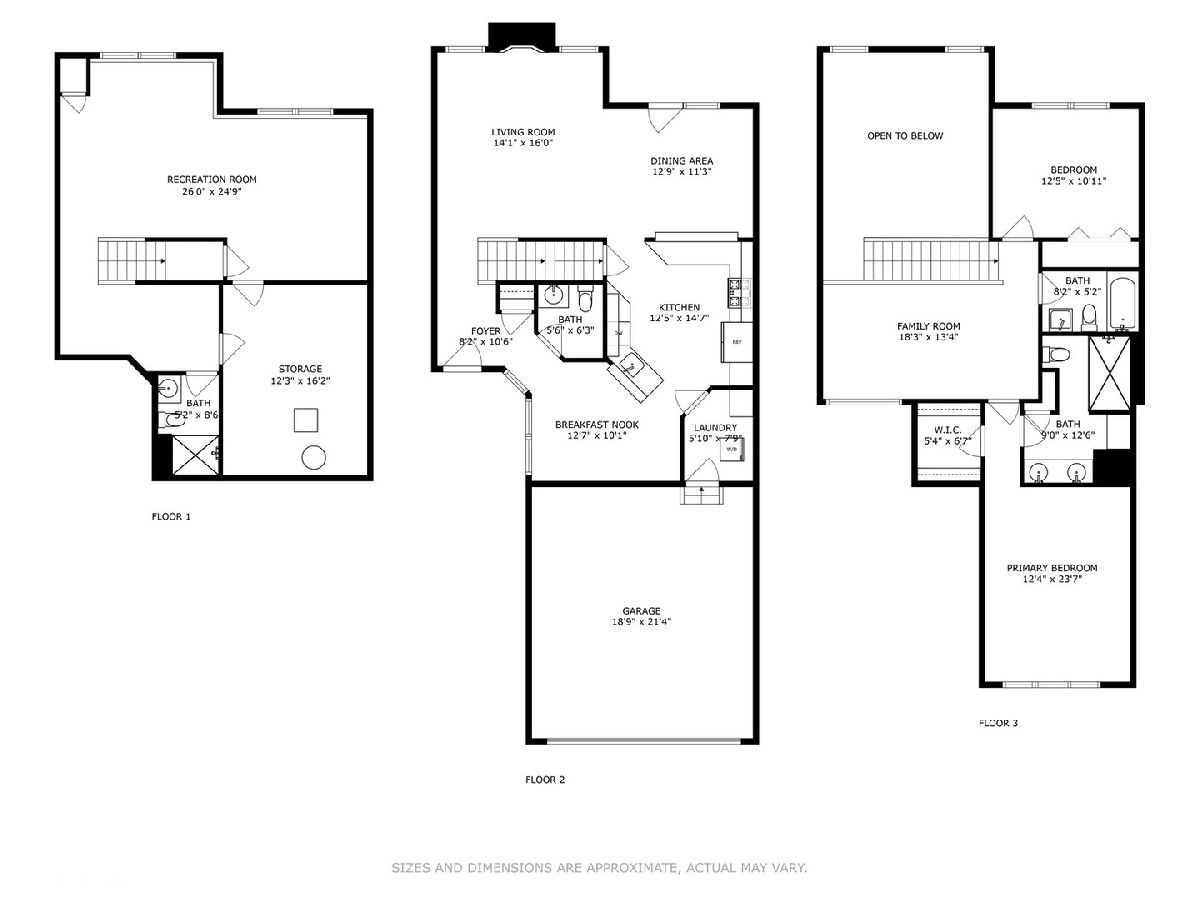
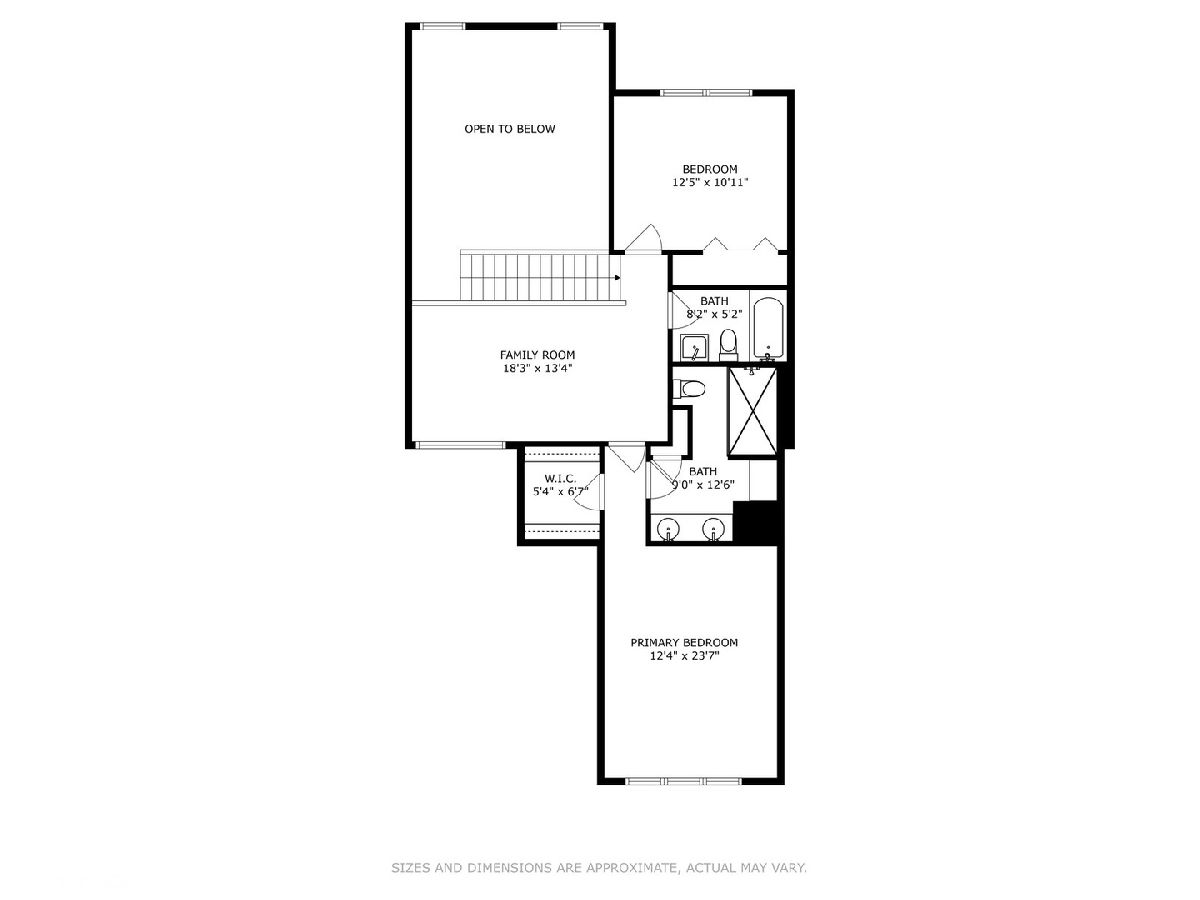
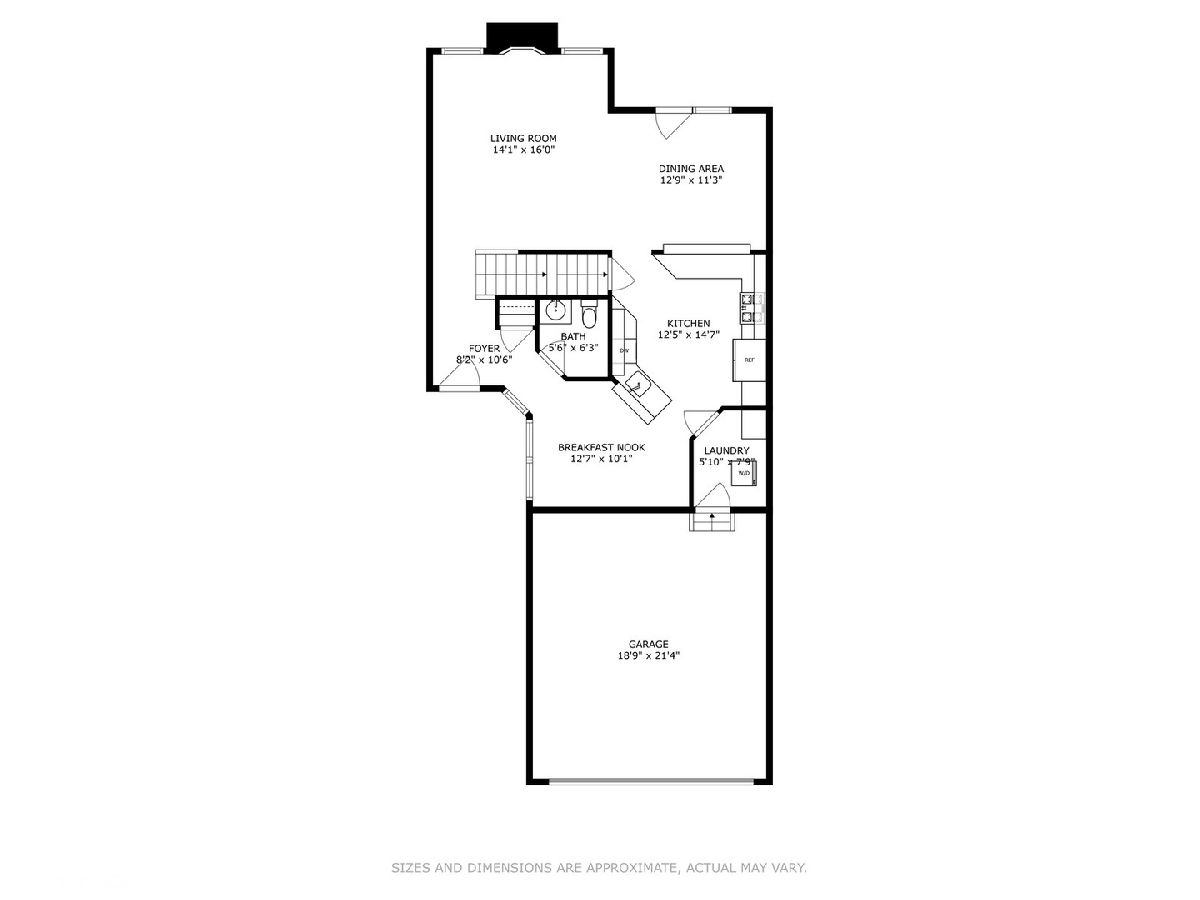
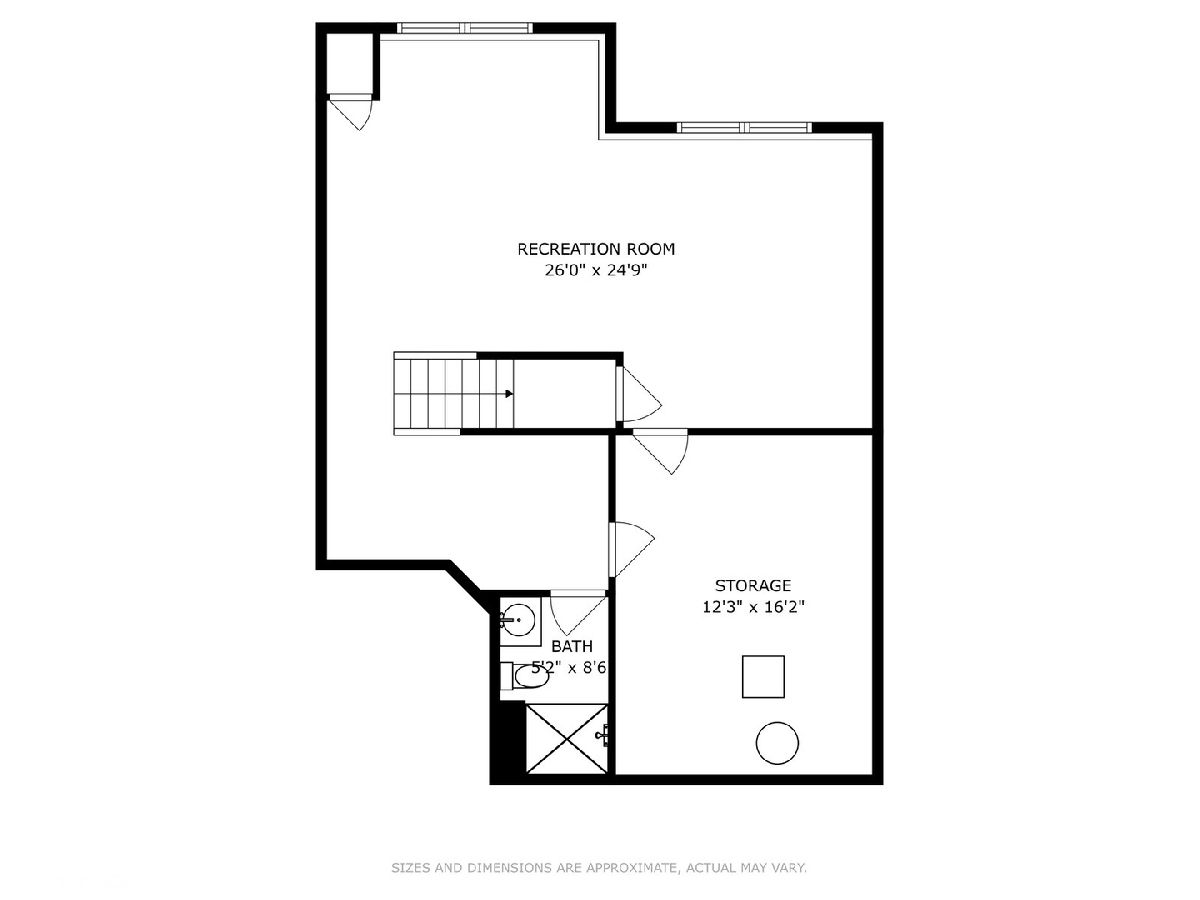
Room Specifics
Total Bedrooms: 2
Bedrooms Above Ground: 2
Bedrooms Below Ground: 0
Dimensions: —
Floor Type: —
Full Bathrooms: 4
Bathroom Amenities: Whirlpool,Separate Shower,Double Sink
Bathroom in Basement: 1
Rooms: —
Basement Description: —
Other Specifics
| 2 | |
| — | |
| — | |
| — | |
| — | |
| COMMON | |
| — | |
| — | |
| — | |
| — | |
| Not in DB | |
| — | |
| — | |
| — | |
| — |
Tax History
| Year | Property Taxes |
|---|---|
| 2018 | $5,863 |
| 2025 | $7,931 |
Contact Agent
Nearby Similar Homes
Nearby Sold Comparables
Contact Agent
Listing Provided By
Berkshire Hathaway HomeServices Starck Real Estate


