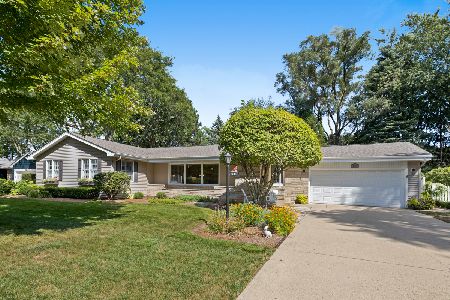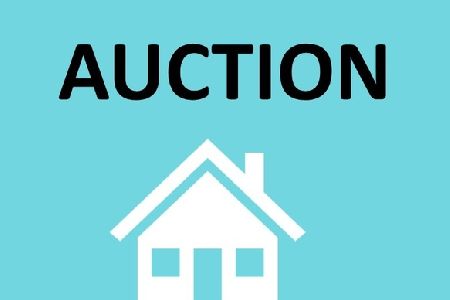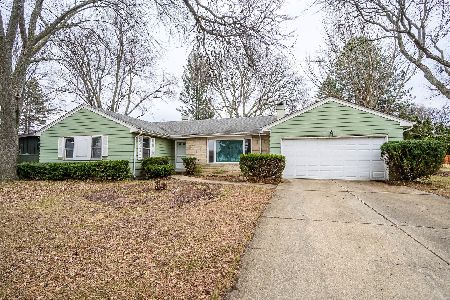532 Melrose Avenue, Elgin, Illinois 60123
$299,900
|
Sold
|
|
| Status: | Closed |
| Sqft: | 1,446 |
| Cost/Sqft: | $207 |
| Beds: | 3 |
| Baths: | 2 |
| Year Built: | 1957 |
| Property Taxes: | $3,584 |
| Days On Market: | 1633 |
| Lot Size: | 0,30 |
Description
Quality built solid brick mid-century ranch features spacious living/dining room combination overlooking patio and well landscaped back yard. Versatile floor plan with crab orchard stone two way fireplace separating living room from dining/card room. Tongue & groove mahogany paneling, built in bookcase and storage closet. Eat in kitchen with granite countertops, all appliances, 3 pocket doors and pantry closet. Northern Ash woodwork throughout, newer oak hardwood flooring in living room, dining room, kitchen, first floor laundry room, foyer and hallway. Master bedroom with shared hall bath, totally new in '14. 3rd bedroom or den/office has tongue & groove Northern Ash paneling. All bedrooms have oak hardwood floors under the carpeting. Sliding glass doors from living room to concrete patio and delightful backyard. Unique finished basement that you have to see to believe. Recreation room w/dry bar, family room and plenty of storage. New Carrier GFA furnace and central air in '10, new aluminum gutters in '10. Great location close to Wing Park with its nine hole municipal golf course, aquatic center, tennis & basketball courts and summer concerts.
Property Specifics
| Single Family | |
| — | |
| Ranch | |
| 1957 | |
| Full | |
| — | |
| No | |
| 0.3 |
| Kane | |
| Wing Park Manor | |
| — / Not Applicable | |
| None | |
| Public | |
| Public Sewer, Sewer-Storm | |
| 11181926 | |
| 0610454019 |
Nearby Schools
| NAME: | DISTRICT: | DISTANCE: | |
|---|---|---|---|
|
Middle School
Kimball Middle School |
46 | Not in DB | |
|
High School
Larkin High School |
46 | Not in DB | |
Property History
| DATE: | EVENT: | PRICE: | SOURCE: |
|---|---|---|---|
| 15 Sep, 2021 | Sold | $299,900 | MRED MLS |
| 10 Aug, 2021 | Under contract | $299,900 | MRED MLS |
| 6 Aug, 2021 | Listed for sale | $299,900 | MRED MLS |
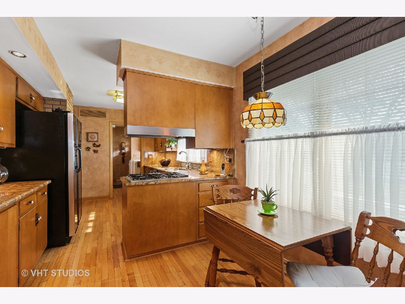
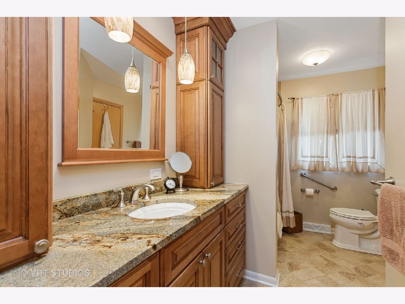
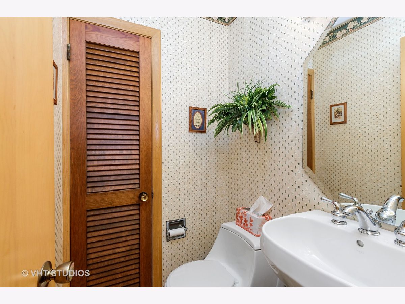
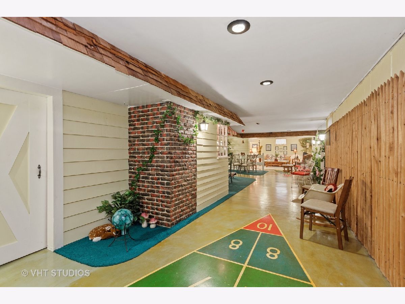
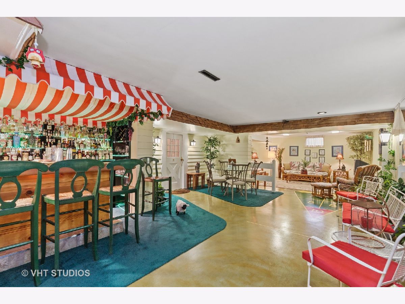
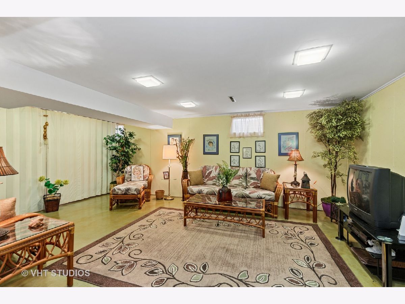
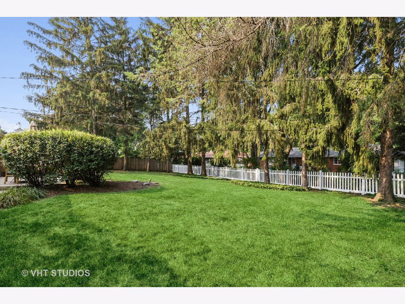
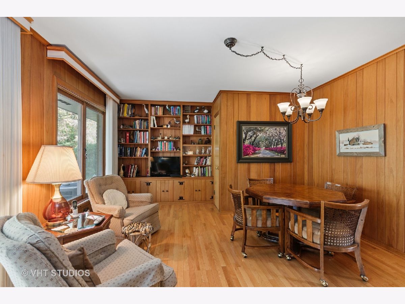
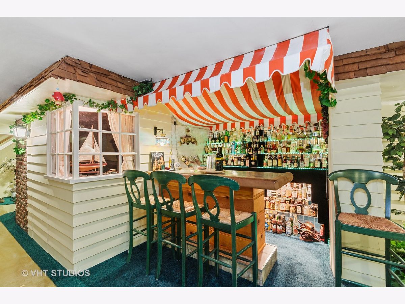
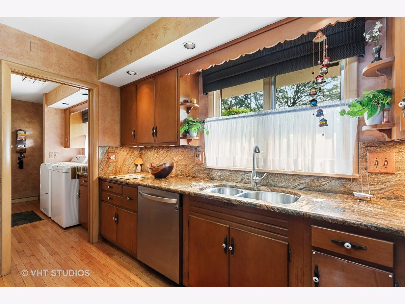
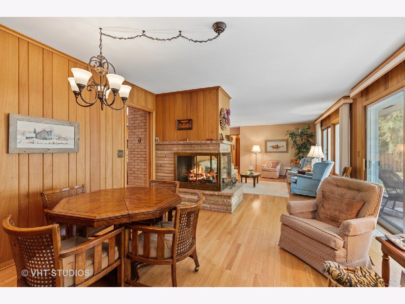
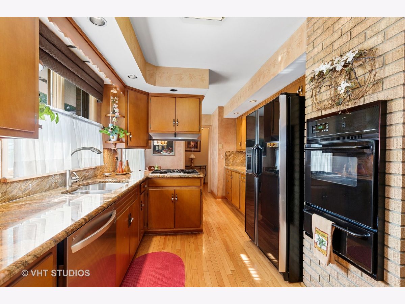
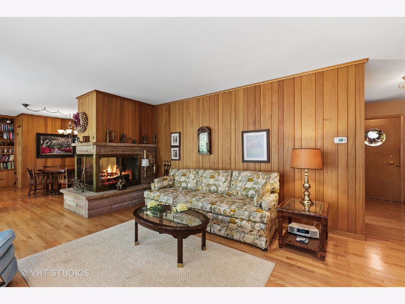
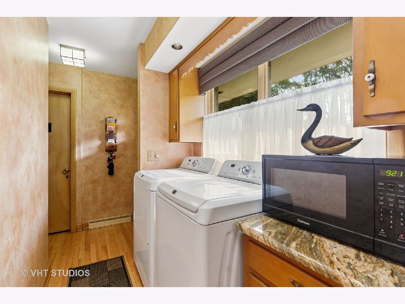
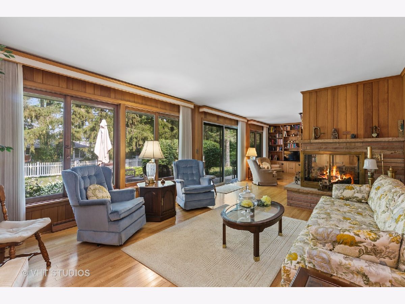
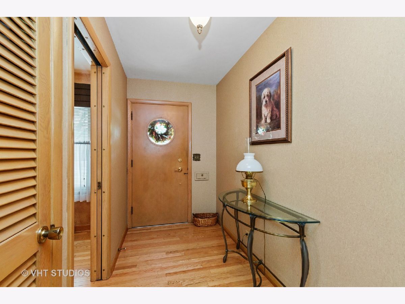
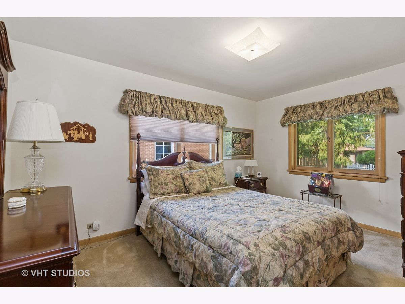
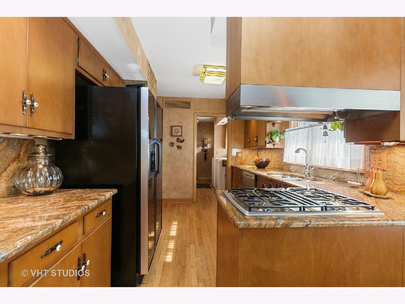
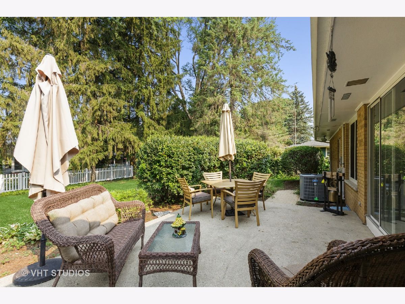
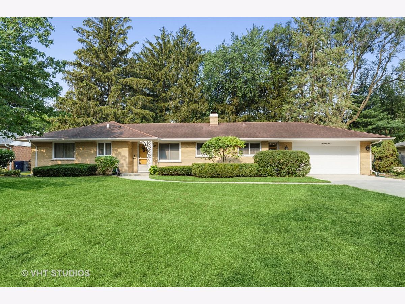
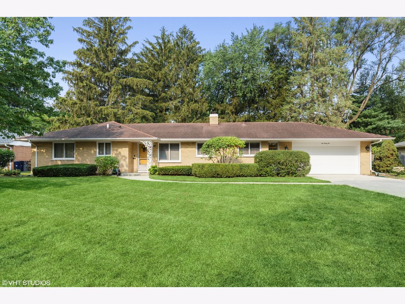
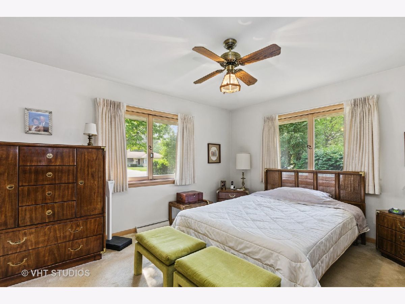
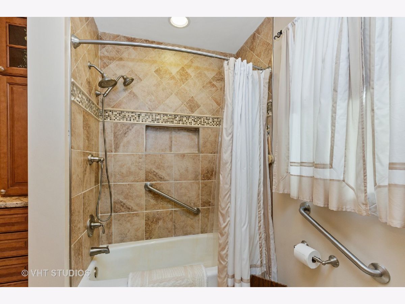
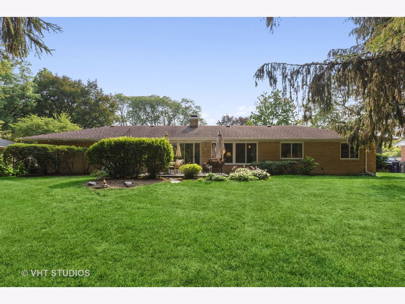
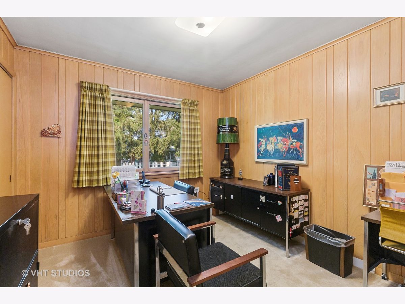
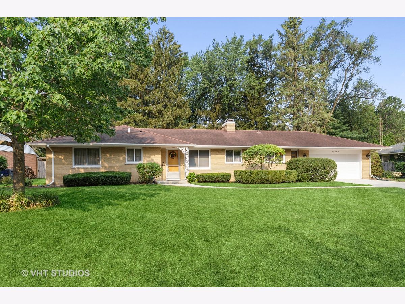
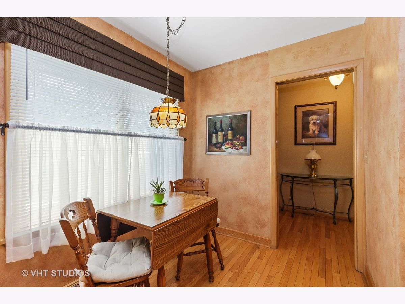
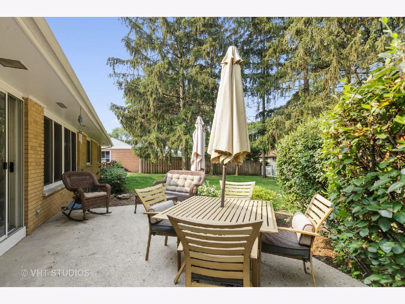
Room Specifics
Total Bedrooms: 3
Bedrooms Above Ground: 3
Bedrooms Below Ground: 0
Dimensions: —
Floor Type: Carpet
Dimensions: —
Floor Type: Carpet
Full Bathrooms: 2
Bathroom Amenities: —
Bathroom in Basement: 0
Rooms: Recreation Room,Foyer
Basement Description: Finished
Other Specifics
| 2 | |
| Concrete Perimeter | |
| Concrete | |
| Patio, Storms/Screens | |
| Landscaped | |
| 99 X 132 | |
| Full,Unfinished | |
| Full | |
| Hardwood Floors, First Floor Bedroom, First Floor Laundry, First Floor Full Bath, Built-in Features, Walk-In Closet(s), Bookcases | |
| Microwave, Dishwasher, Refrigerator, Washer, Dryer, Disposal, Cooktop, Built-In Oven | |
| Not in DB | |
| Park, Sidewalks, Street Lights, Street Paved | |
| — | |
| — | |
| Double Sided, Wood Burning, Attached Fireplace Doors/Screen, Gas Starter |
Tax History
| Year | Property Taxes |
|---|---|
| 2021 | $3,584 |
Contact Agent
Nearby Similar Homes
Nearby Sold Comparables
Contact Agent
Listing Provided By
REMAX Horizon






