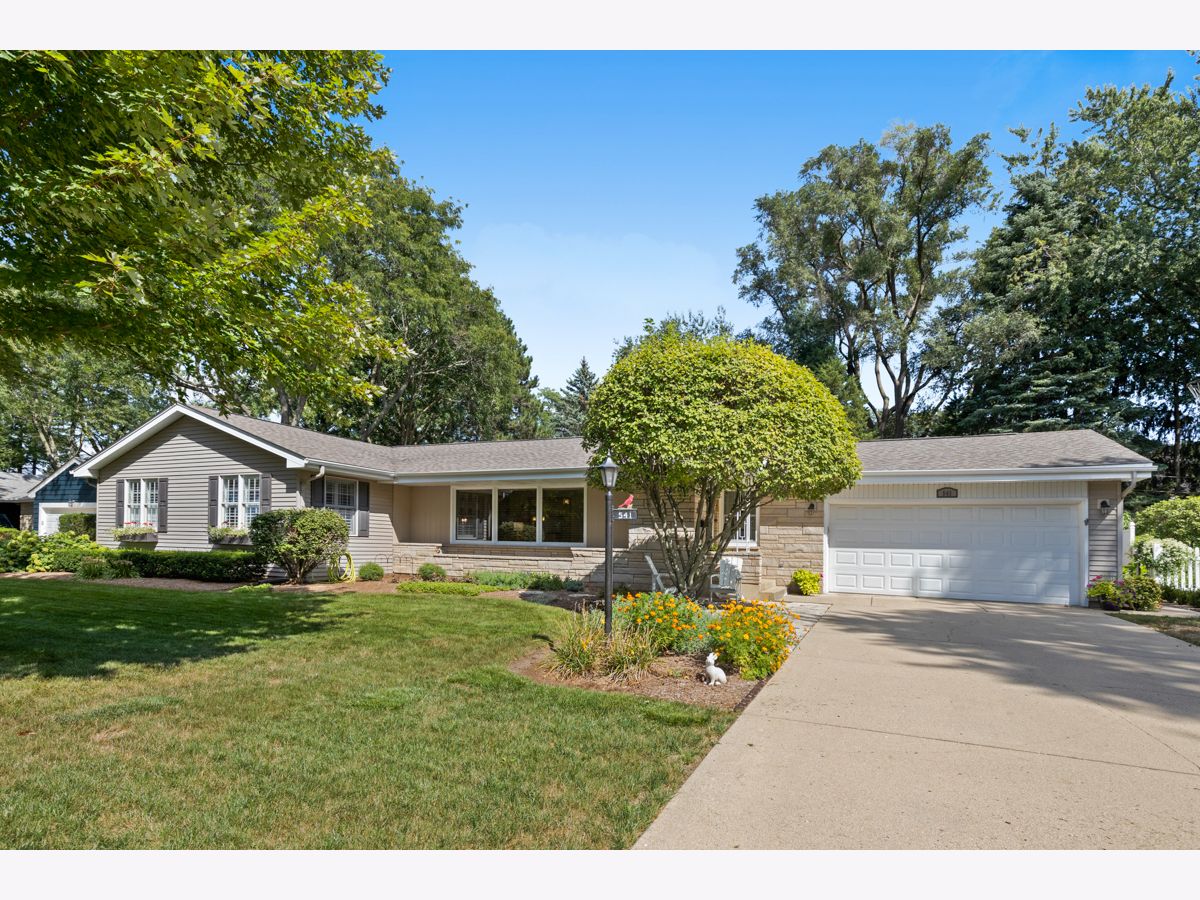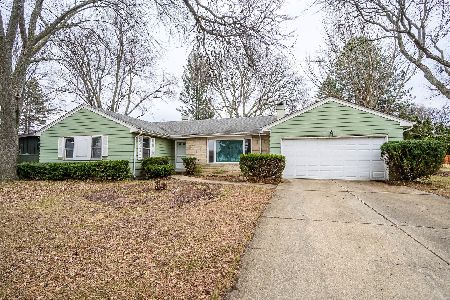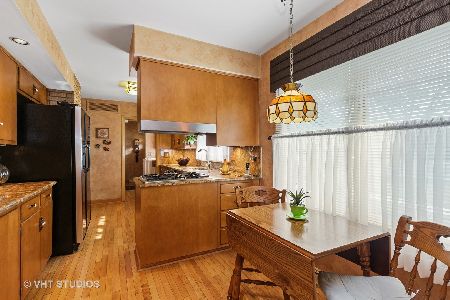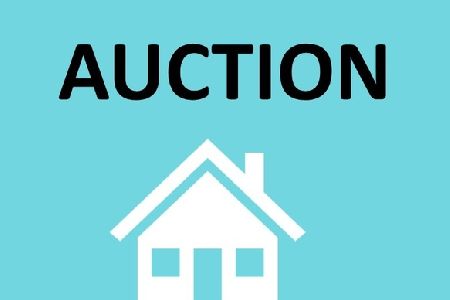541 Clifton Avenue, Elgin, Illinois 60123
$345,000
|
Sold
|
|
| Status: | Closed |
| Sqft: | 1,876 |
| Cost/Sqft: | $184 |
| Beds: | 3 |
| Baths: | 3 |
| Year Built: | 1960 |
| Property Taxes: | $7,080 |
| Days On Market: | 1234 |
| Lot Size: | 0,30 |
Description
Beautiful, updated ranch home on 1/3 acre in town lot has firepit, covered porch and is gorgeous inside and out! Welcoming covered entry opens onto foyer. Large living room has built ins, hardwood floors and full wall of windows. This space opens onto the dining room with sliding doors to patio and park like yard. The kitchen is open to the dining room and boasts a quartz topped island, granite counters, two pantry spaces and newer appliances. A den/sitting room is a nice bonus. The bedroom wing is tucked away for ultimate privacy and features three good sized bedrooms with ample closet space. The master bedroom has dual closets and an on-suite bath with vaulted ceilings, dual sinks, soaking tub and separate shower. The hall bath is well appointed with a walk-in shower. The lower level is finished nicely with a charming TV room, Recreation room, 3rd full bath, storage/craft room, laundry room and mechanical room. Additional highlights include a large attached 2.5 car garage, cement driveway, central air, newer updated landscaping front and back, plantation shutters. Located on a wide street in the sought-after Wing Park Neighborhood. Only minutes to I-90, Metra, Randall Rd Shopping, golf and parks and so much more! Only 30 minutes to O'Hare airport, 60 minutes to downtown Chicago- this home is move in ready - WOW- best in one level living!
Property Specifics
| Single Family | |
| — | |
| — | |
| 1960 | |
| — | |
| RANCH | |
| No | |
| 0.3 |
| Kane | |
| Wing Park Manor | |
| — / Not Applicable | |
| — | |
| — | |
| — | |
| 11625451 | |
| 0610454007 |
Nearby Schools
| NAME: | DISTRICT: | DISTANCE: | |
|---|---|---|---|
|
Grade School
Highland Elementary School |
46 | — | |
|
Middle School
Kimball Middle School |
46 | Not in DB | |
|
High School
Larkin High School |
46 | Not in DB | |
Property History
| DATE: | EVENT: | PRICE: | SOURCE: |
|---|---|---|---|
| 21 Oct, 2022 | Sold | $345,000 | MRED MLS |
| 10 Sep, 2022 | Under contract | $344,900 | MRED MLS |
| 9 Sep, 2022 | Listed for sale | $344,900 | MRED MLS |

Room Specifics
Total Bedrooms: 3
Bedrooms Above Ground: 3
Bedrooms Below Ground: 0
Dimensions: —
Floor Type: —
Dimensions: —
Floor Type: —
Full Bathrooms: 3
Bathroom Amenities: Separate Shower,Double Sink,Soaking Tub
Bathroom in Basement: 1
Rooms: —
Basement Description: Finished,Crawl
Other Specifics
| 2 | |
| — | |
| Concrete | |
| — | |
| — | |
| 99X132 | |
| Unfinished | |
| — | |
| — | |
| — | |
| Not in DB | |
| — | |
| — | |
| — | |
| — |
Tax History
| Year | Property Taxes |
|---|---|
| 2022 | $7,080 |
Contact Agent
Nearby Similar Homes
Nearby Sold Comparables
Contact Agent
Listing Provided By
Premier Living Properties











