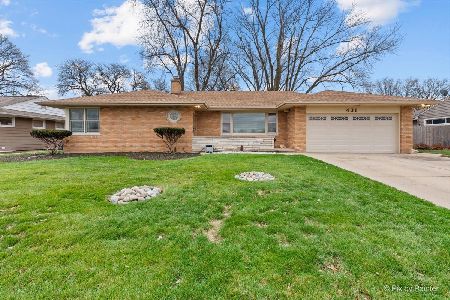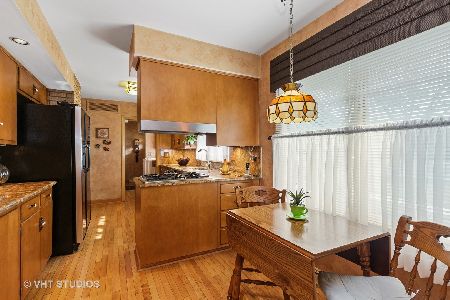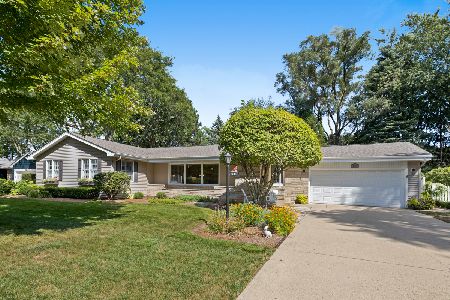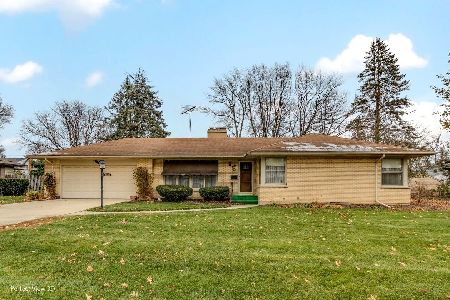524 Melrose Avenue, Elgin, Illinois 60123
$270,000
|
Sold
|
|
| Status: | Closed |
| Sqft: | 3,016 |
| Cost/Sqft: | $94 |
| Beds: | 3 |
| Baths: | 3 |
| Year Built: | 1957 |
| Property Taxes: | $6,471 |
| Days On Market: | 4132 |
| Lot Size: | 0,00 |
Description
Quality built & updated brick & stone ranch on tree lined street. Gourmet kitchen w/distressed maple cabinetry, ceramic tile countertops, sub zero refrigerator & stainless steel appliances. Huge great rm w/wet bar & radiant heat in tile floor, updated baths. Finished bsmt w/tongue & groove black walnut paneling, stone fireplace, bar & 2nd kitchen. Newer windows & roof. A truly special home designed for entertaining!
Property Specifics
| Single Family | |
| — | |
| Ranch | |
| 1957 | |
| Full | |
| — | |
| No | |
| — |
| Kane | |
| Wing Park Manor | |
| 0 / Not Applicable | |
| None | |
| Public | |
| Public Sewer, Sewer-Storm | |
| 08706846 | |
| 0610454020 |
Nearby Schools
| NAME: | DISTRICT: | DISTANCE: | |
|---|---|---|---|
|
Grade School
Highland Elementary School |
46 | — | |
|
Middle School
Kimball Middle School |
46 | Not in DB | |
|
High School
Larkin High School |
46 | Not in DB | |
Property History
| DATE: | EVENT: | PRICE: | SOURCE: |
|---|---|---|---|
| 7 Oct, 2011 | Sold | $80,000 | MRED MLS |
| 10 Apr, 2011 | Under contract | $80,000 | MRED MLS |
| — | Last price change | $81,000 | MRED MLS |
| 13 Aug, 2010 | Listed for sale | $120,000 | MRED MLS |
| 19 Dec, 2014 | Sold | $270,000 | MRED MLS |
| 5 Nov, 2014 | Under contract | $284,900 | MRED MLS |
| — | Last price change | $299,000 | MRED MLS |
| 20 Aug, 2014 | Listed for sale | $299,000 | MRED MLS |
Room Specifics
Total Bedrooms: 3
Bedrooms Above Ground: 3
Bedrooms Below Ground: 0
Dimensions: —
Floor Type: Hardwood
Dimensions: —
Floor Type: Hardwood
Full Bathrooms: 3
Bathroom Amenities: Separate Shower
Bathroom in Basement: 1
Rooms: Kitchen,Den,Foyer,Recreation Room
Basement Description: Finished,Exterior Access
Other Specifics
| 2 | |
| Concrete Perimeter | |
| Concrete | |
| Deck, Storms/Screens | |
| Landscaped | |
| 99' X 132' | |
| Unfinished | |
| Full | |
| Bar-Wet, Hardwood Floors, Wood Laminate Floors, Heated Floors, First Floor Bedroom, First Floor Full Bath | |
| Range, Microwave, Dishwasher, High End Refrigerator, Washer, Dryer, Disposal, Stainless Steel Appliance(s) | |
| Not in DB | |
| Sidewalks, Street Lights, Street Paved | |
| — | |
| — | |
| Wood Burning Stove, Attached Fireplace Doors/Screen, Gas Log |
Tax History
| Year | Property Taxes |
|---|---|
| 2011 | $4,776 |
| 2014 | $6,471 |
Contact Agent
Nearby Similar Homes
Nearby Sold Comparables
Contact Agent
Listing Provided By
RE/MAX Horizon












