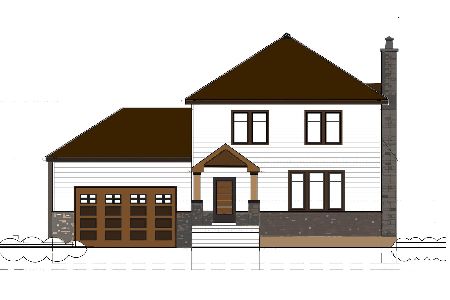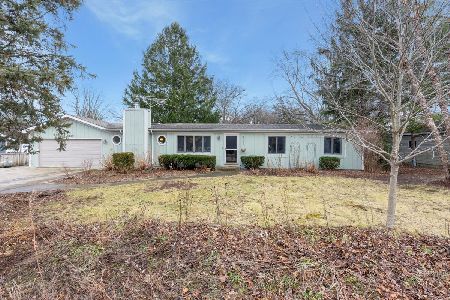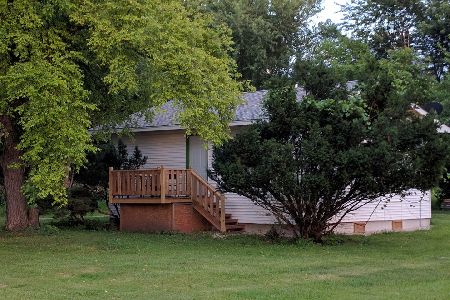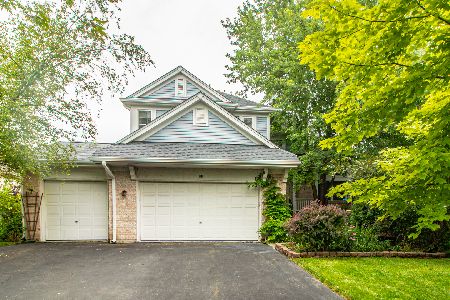532 Normandy Lane, Port Barrington, Illinois 60010
$256,500
|
Sold
|
|
| Status: | Closed |
| Sqft: | 2,251 |
| Cost/Sqft: | $117 |
| Beds: | 3 |
| Baths: | 3 |
| Year Built: | 2001 |
| Property Taxes: | $7,896 |
| Days On Market: | 3033 |
| Lot Size: | 0,34 |
Description
Welcome to 532 Normandy Lane. This charming colonial home is located in The Riverwalk Subdivision, just steps away from the Fox River Forest Preserve Trail. The home is situated as such, that not only is it located on a cul-de-sac, and secluded with neighbors only on one side, it has the largest* backyard in the subdivision, allotting for much desired outdoor entertaining. Beautifully maintained, this home boasts formal LR and DR, two-story foyer, eat-in kitchen with stainless steel appliances, high-end cherry cabinets, granite sink, Kohler fixtures and wood floors throughout. The family room has French doors and a custom-made marble gas fireplace. The home has 3 bedrooms, 2 full baths, and a powder room. There are nine foot ceilings and tons of natural light that add dimension and grandeur. The home has been recently and professionally painted in the latest colors. There is a newly stained deck and professionally landscaped yard. The basement is full and awaiting your ideas.
Property Specifics
| Single Family | |
| — | |
| — | |
| 2001 | |
| — | |
| — | |
| No | |
| 0.34 |
| Lake | |
| — | |
| 55 / Monthly | |
| — | |
| — | |
| — | |
| 09770921 | |
| 09333060050000 |
Property History
| DATE: | EVENT: | PRICE: | SOURCE: |
|---|---|---|---|
| 25 Sep, 2009 | Sold | $238,900 | MRED MLS |
| 10 Aug, 2009 | Under contract | $238,000 | MRED MLS |
| 5 Aug, 2009 | Listed for sale | $238,000 | MRED MLS |
| 9 Jan, 2018 | Sold | $256,500 | MRED MLS |
| 20 Nov, 2017 | Under contract | $263,500 | MRED MLS |
| — | Last price change | $264,000 | MRED MLS |
| 5 Oct, 2017 | Listed for sale | $269,900 | MRED MLS |
Room Specifics
Total Bedrooms: 3
Bedrooms Above Ground: 3
Bedrooms Below Ground: 0
Dimensions: —
Floor Type: —
Dimensions: —
Floor Type: —
Full Bathrooms: 3
Bathroom Amenities: Whirlpool,Double Sink
Bathroom in Basement: 0
Rooms: —
Basement Description: —
Other Specifics
| 2 | |
| — | |
| — | |
| — | |
| — | |
| 90X261X107X147 | |
| Dormer | |
| — | |
| — | |
| — | |
| Not in DB | |
| — | |
| — | |
| — | |
| — |
Tax History
| Year | Property Taxes |
|---|---|
| 2009 | $6,364 |
| 2018 | $7,896 |
Contact Agent
Nearby Similar Homes
Nearby Sold Comparables
Contact Agent
Listing Provided By
Keller Williams Thrive









