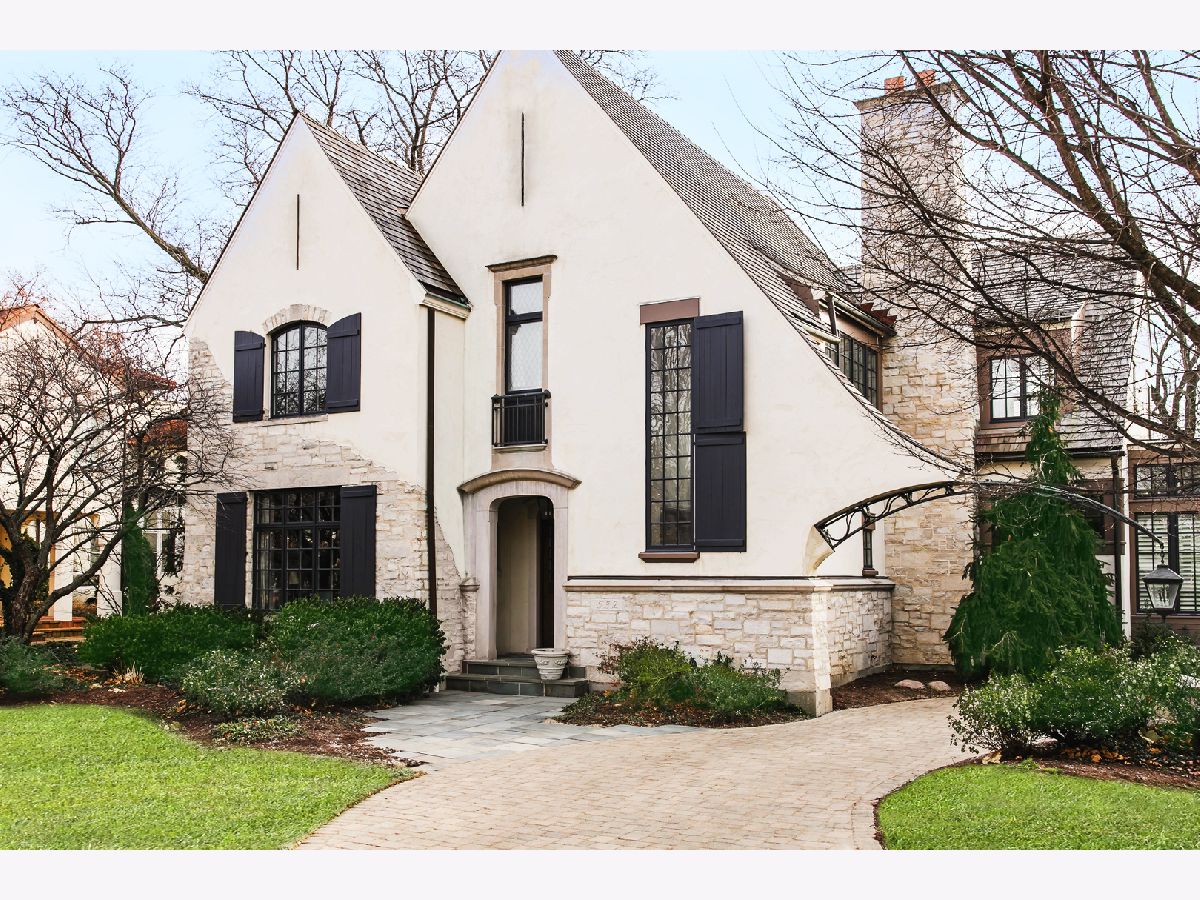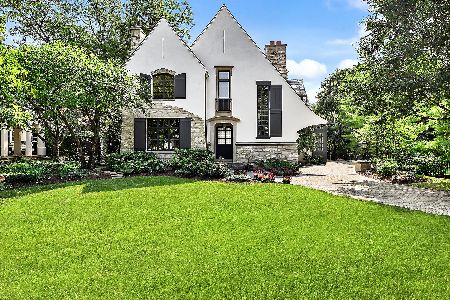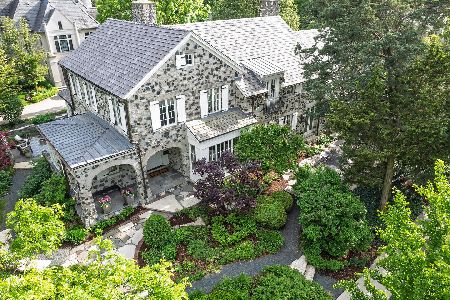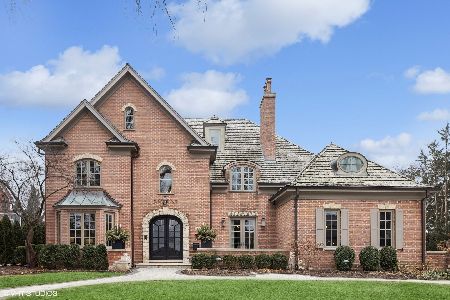532 North Street, Hinsdale, Illinois 60521
$2,110,000
|
Sold
|
|
| Status: | Closed |
| Sqft: | 7,446 |
| Cost/Sqft: | $329 |
| Beds: | 4 |
| Baths: | 6 |
| Year Built: | 1999 |
| Property Taxes: | $32,509 |
| Days On Market: | 1368 |
| Lot Size: | 0,37 |
Description
Elegant French Country manor by two local visionaries, builder-designer Tim Thompson and architect Michael Abraham. The architecture offers a captivating presence from the street, with a charming stone and stucco facade and a custom fabricated bronze arch and lantern over the driveway inviting you to experience what's inside. Balanced formality presents itself in approximately 7,446 square-foot intelligently designed interiors that manage to feel timeless yet still contemporary. Large interior barrel arches throughout the home complement the exterior design and speak to the extraordinary architectural detail and custom craftsmanship that characterizes this home. The main level opens with a welcoming foyer leading into a large custom family room, the center of the home. Here, a beautiful limestone fireplace with custom cabinetry anchors the space. A large custom surround fabricated from 100-year-old elm beams infuses the entire room with authenticity. The richly paneled custom-built library is distinguished with a fireplace, coffered ceiling and an attached rolling ladder to help you find that perfect book. A formal living room, sophisticated dining room and a sunroom provide options for living, working and entertaining. Open from the sunroom, the kitchen has an adjacent breakfast nook, plenty of pantry space, Roeker custom cabinetry and Sub-Zero and Thermador appliances. A laundry room/mudroom, a full bath and powder room complete the main level. Two stairwells offer access to both the second floor and lower level. Four bedrooms reside upstairs, including the elegant primary suite with its fireplace, soaring vaulted ceilings, dual walk-in closets and luxurious bath for two, complete with a heated Jacuzzi tub. The finished lower level promises endless fun with a spacious media lounge, custom-built full wet bar and large wine cellar set behind it, playroom/gym and full bath. Even more play awaits in the three-car attached garage, where a vaulted ceiling can accommodate indoor golf, basketball or other activities. Countless bespoke details throughout this home give it enduring distinction: a built-in sound system with individual room volume controls, custom trim and 13-foot custom coffered ceilings, custom fabricated lighting and much more. For peace of mind, a new cedar shake roof was completed in 2016. A superb walk-to-town and train location near Monroe School and Burns Field Park puts the final touch on the picture-perfect Hinsdale life that awaits in this architectural masterpiece.
Property Specifics
| Single Family | |
| — | |
| — | |
| 1999 | |
| — | |
| — | |
| No | |
| 0.37 |
| Du Page | |
| — | |
| — / Not Applicable | |
| — | |
| — | |
| — | |
| 11336954 | |
| 0902410005 |
Nearby Schools
| NAME: | DISTRICT: | DISTANCE: | |
|---|---|---|---|
|
Grade School
Monroe Elementary School |
181 | — | |
|
Middle School
Clarendon Hills Middle School |
181 | Not in DB | |
|
High School
Hinsdale Central High School |
86 | Not in DB | |
Property History
| DATE: | EVENT: | PRICE: | SOURCE: |
|---|---|---|---|
| 21 Jun, 2022 | Sold | $2,110,000 | MRED MLS |
| 24 May, 2022 | Under contract | $2,449,000 | MRED MLS |
| 21 Apr, 2022 | Listed for sale | $2,449,000 | MRED MLS |
| 10 Nov, 2022 | Sold | $3,000,000 | MRED MLS |
| 15 Oct, 2022 | Under contract | $3,199,000 | MRED MLS |
| 20 Sep, 2022 | Listed for sale | $3,199,000 | MRED MLS |
| 21 Jun, 2024 | Sold | $3,500,000 | MRED MLS |
| 31 May, 2024 | Under contract | $3,695,000 | MRED MLS |
| 13 May, 2024 | Listed for sale | $3,695,000 | MRED MLS |
| 17 Jun, 2025 | Sold | $3,800,000 | MRED MLS |
| 12 May, 2025 | Under contract | $3,900,000 | MRED MLS |
| 9 May, 2025 | Listed for sale | $3,900,000 | MRED MLS |

Room Specifics
Total Bedrooms: 4
Bedrooms Above Ground: 4
Bedrooms Below Ground: 0
Dimensions: —
Floor Type: —
Dimensions: —
Floor Type: —
Dimensions: —
Floor Type: —
Full Bathrooms: 6
Bathroom Amenities: Whirlpool,Separate Shower,Double Sink,Full Body Spray Shower,Double Shower
Bathroom in Basement: 1
Rooms: —
Basement Description: Finished
Other Specifics
| 3 | |
| — | |
| Brick | |
| — | |
| — | |
| 82X199 | |
| — | |
| — | |
| — | |
| — | |
| Not in DB | |
| — | |
| — | |
| — | |
| — |
Tax History
| Year | Property Taxes |
|---|---|
| 2022 | $32,509 |
| 2022 | $33,258 |
| 2024 | $35,698 |
Contact Agent
Nearby Similar Homes
Nearby Sold Comparables
Contact Agent
Listing Provided By
Coldwell Banker Realty














