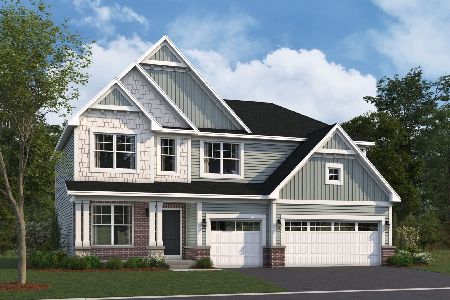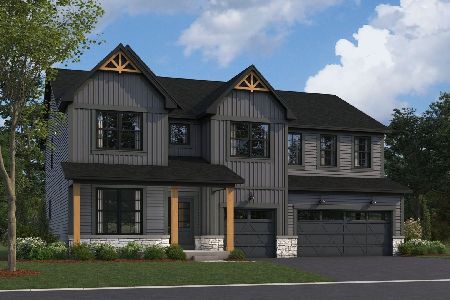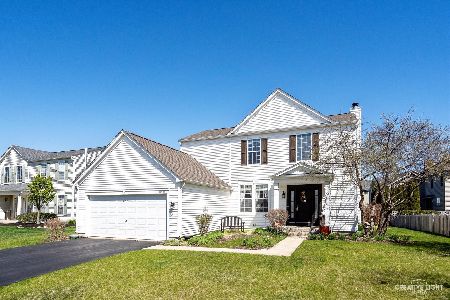5323 Christa Drive, Naperville, Illinois 60564
$651,000
|
Sold
|
|
| Status: | Closed |
| Sqft: | 3,367 |
| Cost/Sqft: | $186 |
| Beds: | 4 |
| Baths: | 4 |
| Year Built: | 2005 |
| Property Taxes: | $13,655 |
| Days On Market: | 1757 |
| Lot Size: | 0,23 |
Description
{** Multiple offers have been received. Seller requesting any/all offers by 6:00pm Monday 05/10. Seller will be reviewing all offers that evening!} .............................................. Not to be missed!! Spectacular Ashwood Creek custom home backing to a pond with captivating sunset views! Custom built in 2005 but this home has been completely redone over the last few years! Hardwood floors 1st & 2nd flrs ('18); entire interior painted ('18); exterior painted ('20); Newer Furnace & A/C ('17); newer Tankless water heater ('17); New roof ('20); New garage doors! Updated gourmet's center island kitchen with newly refinished staggered height, white cabinetry ('20), newer 5 burner cooktop with stainless hood vent ('17), Stainless refrigerator, Newer stainless dishwasher ('17)! Spacious master suite with deep walk-in closet & built-ins, volume tray ceiling! The master bath includes a large walk-in shower, whirlpool tub, double vanity & separate water closet! Plus 3 more spacious bedrooms all with direct entry to a bath. Jack & Jill bedrooms each with private vanity area (true J&J bath) & ensuite with private bath (don't miss the closets!)! Fully excavated unfinished basement (rough plumbed for bath) just waiting for you to customize! Nationally acclaimed school district #204 schools (Neuqua Valley HS)! Plus a spectacular club house, pool & tennis club!! Call to see this one today!!!
Property Specifics
| Single Family | |
| — | |
| — | |
| 2005 | |
| Full | |
| CUSTOM | |
| No | |
| 0.23 |
| Will | |
| Ashwood Creek | |
| 1460 / Annual | |
| Security,Clubhouse,Exercise Facilities,Pool | |
| Lake Michigan | |
| Public Sewer | |
| 11074545 | |
| 0701202020150000 |
Nearby Schools
| NAME: | DISTRICT: | DISTANCE: | |
|---|---|---|---|
|
Grade School
Peterson Elementary School |
204 | — | |
|
Middle School
Crone Middle School |
204 | Not in DB | |
|
High School
Neuqua Valley High School |
204 | Not in DB | |
Property History
| DATE: | EVENT: | PRICE: | SOURCE: |
|---|---|---|---|
| 11 Dec, 2009 | Sold | $480,000 | MRED MLS |
| 15 Sep, 2009 | Under contract | $525,000 | MRED MLS |
| 7 Jul, 2009 | Listed for sale | $525,000 | MRED MLS |
| 23 Nov, 2015 | Sold | $535,000 | MRED MLS |
| 10 Oct, 2015 | Under contract | $559,900 | MRED MLS |
| 1 Aug, 2015 | Listed for sale | $559,900 | MRED MLS |
| 15 Jun, 2021 | Sold | $651,000 | MRED MLS |
| 14 May, 2021 | Under contract | $625,000 | MRED MLS |
| 7 May, 2021 | Listed for sale | $625,000 | MRED MLS |

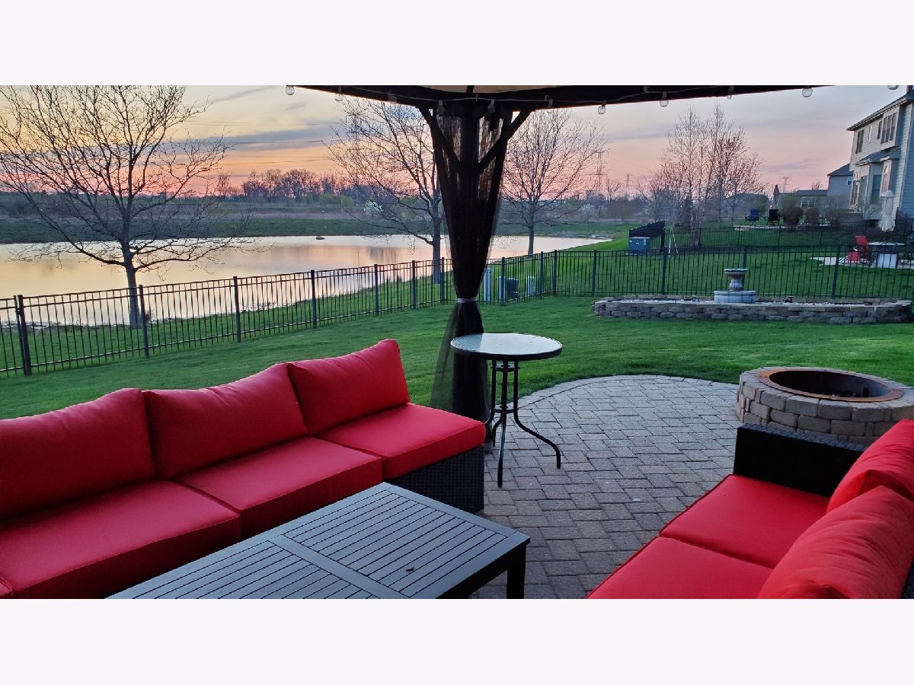
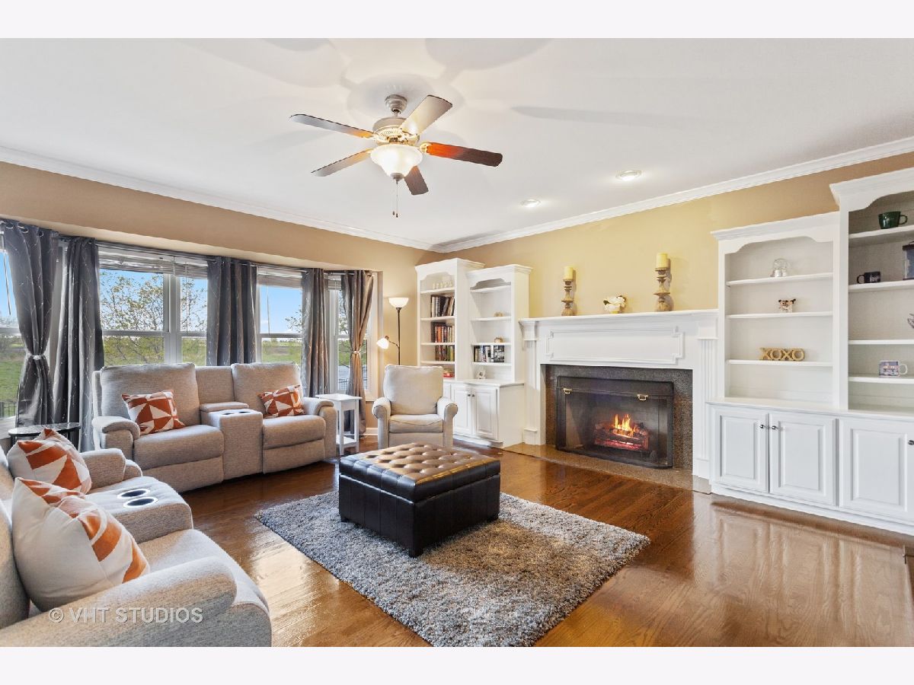
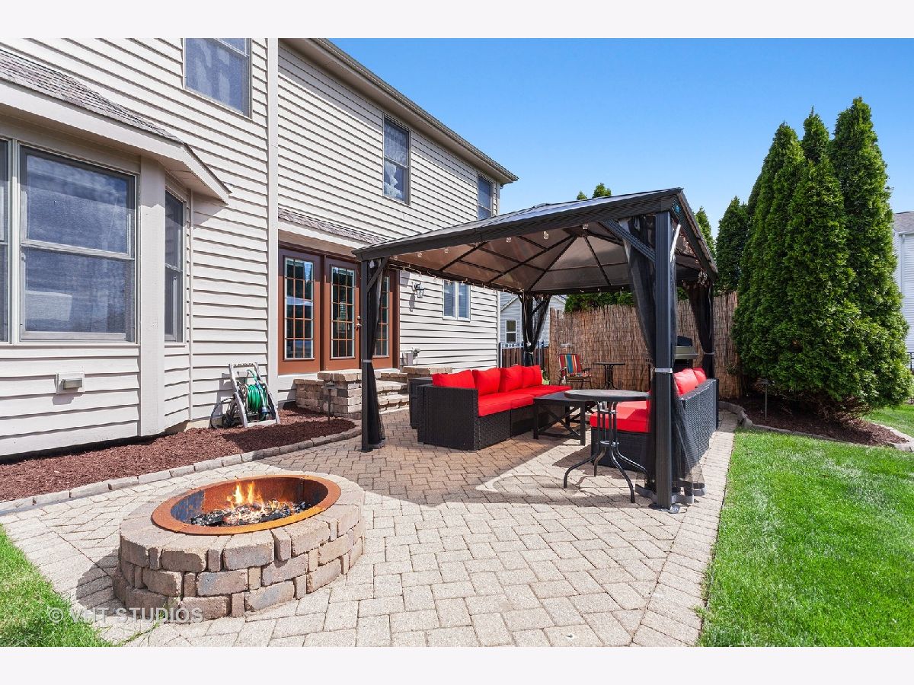
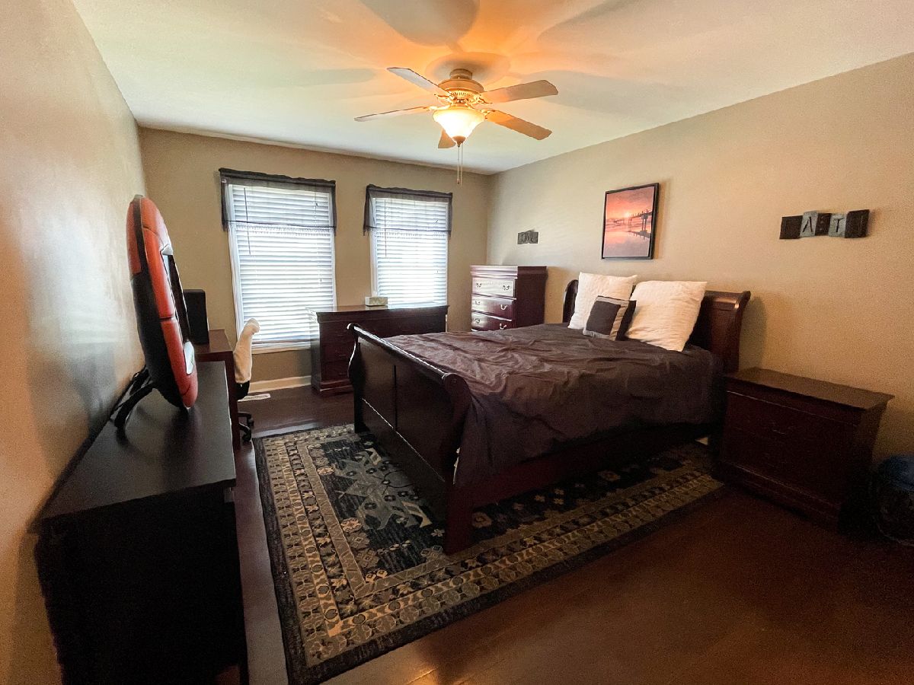







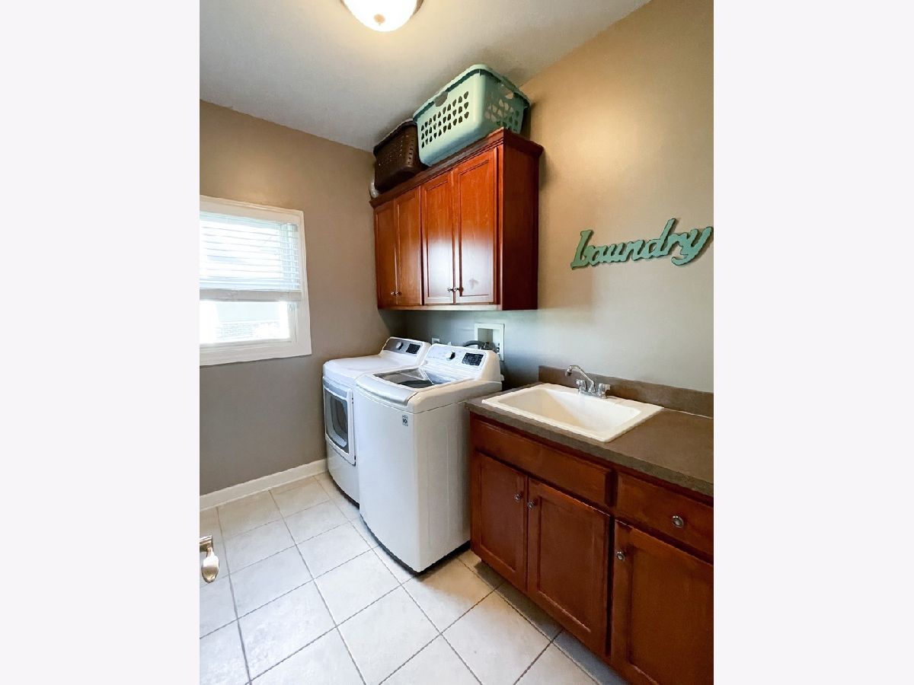




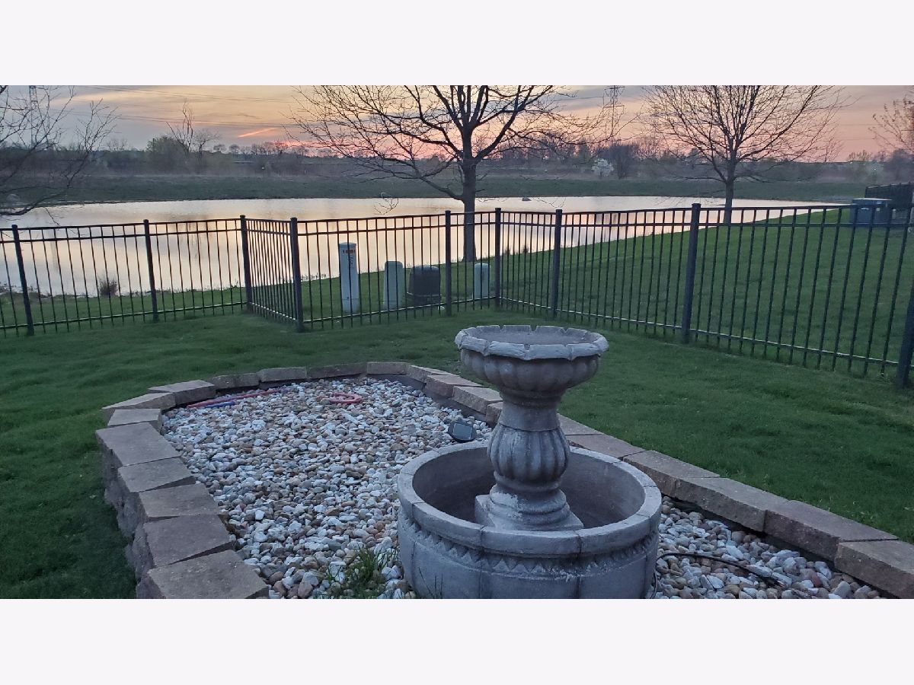


Room Specifics
Total Bedrooms: 4
Bedrooms Above Ground: 4
Bedrooms Below Ground: 0
Dimensions: —
Floor Type: Hardwood
Dimensions: —
Floor Type: Hardwood
Dimensions: —
Floor Type: Hardwood
Full Bathrooms: 4
Bathroom Amenities: Whirlpool,Separate Shower,Double Sink
Bathroom in Basement: 0
Rooms: Den
Basement Description: Unfinished,Bathroom Rough-In
Other Specifics
| 3 | |
| Concrete Perimeter | |
| Concrete | |
| Brick Paver Patio, Storms/Screens | |
| Fenced Yard,Landscaped,Pond(s),Water View | |
| 125 X80X125X80 | |
| — | |
| Full | |
| Vaulted/Cathedral Ceilings, Hardwood Floors, First Floor Laundry, Built-in Features, Bookcases, Ceiling - 9 Foot, Ceilings - 9 Foot, Drapes/Blinds, Granite Counters, Separate Dining Room | |
| Double Oven, Range, Dishwasher, Disposal, Stainless Steel Appliance(s) | |
| Not in DB | |
| Clubhouse, Park, Pool, Tennis Court(s), Lake, Curbs, Sidewalks, Street Lights, Street Paved | |
| — | |
| — | |
| Gas Log, Gas Starter, Masonry |
Tax History
| Year | Property Taxes |
|---|---|
| 2009 | $12,179 |
| 2015 | $12,859 |
| 2021 | $13,655 |
Contact Agent
Nearby Similar Homes
Nearby Sold Comparables
Contact Agent
Listing Provided By
Baird & Warner





