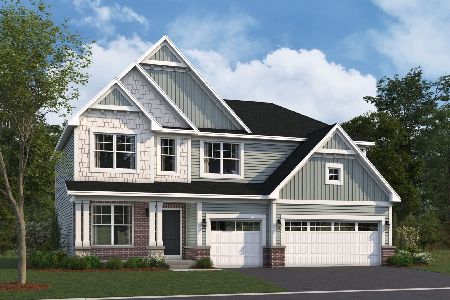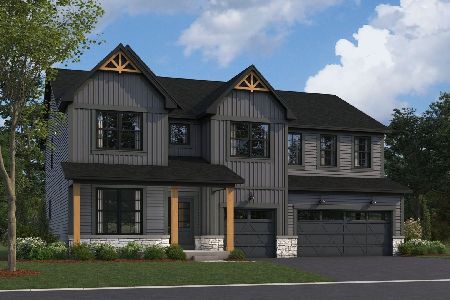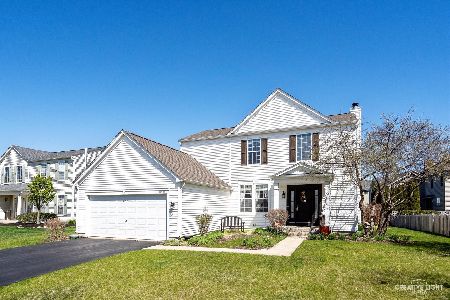5323 Christa Drive, Naperville, Illinois 60564
$480,000
|
Sold
|
|
| Status: | Closed |
| Sqft: | 3,404 |
| Cost/Sqft: | $154 |
| Beds: | 4 |
| Baths: | 4 |
| Year Built: | 2005 |
| Property Taxes: | $12,179 |
| Days On Market: | 6080 |
| Lot Size: | 0,00 |
Description
Priced to sell! Gorgeous finishes incl chef's kitchen w/ cooktop stove/dbl oven/brkfst island. Wainscotting in DR. Cozy up w/ a book in front of FP/built-in custom shelving. Mstr retreat w/ private spa bath. 2nd br feels like a mstr w/ private bath & walk-in. All bedrooms w/ walk-ins! Roughed-in plumbing in bmt waiting for your finishing touches. 1st flr office for when you can't escape work. Welcome home!
Property Specifics
| Single Family | |
| — | |
| — | |
| 2005 | |
| Full | |
| SCOTTSDALE | |
| No | |
| — |
| Will | |
| Ashwood Creek | |
| 1460 / Annual | |
| Clubhouse,Pool,Other | |
| Public | |
| Public Sewer | |
| 07265395 | |
| 0701202020150000 |
Nearby Schools
| NAME: | DISTRICT: | DISTANCE: | |
|---|---|---|---|
|
Grade School
Graham Elementary School |
204 | — | |
|
Middle School
Crone Middle School |
204 | Not in DB | |
|
High School
Neuqua Valley High School |
204 | Not in DB | |
Property History
| DATE: | EVENT: | PRICE: | SOURCE: |
|---|---|---|---|
| 11 Dec, 2009 | Sold | $480,000 | MRED MLS |
| 15 Sep, 2009 | Under contract | $525,000 | MRED MLS |
| 7 Jul, 2009 | Listed for sale | $525,000 | MRED MLS |
| 23 Nov, 2015 | Sold | $535,000 | MRED MLS |
| 10 Oct, 2015 | Under contract | $559,900 | MRED MLS |
| 1 Aug, 2015 | Listed for sale | $559,900 | MRED MLS |
| 15 Jun, 2021 | Sold | $651,000 | MRED MLS |
| 14 May, 2021 | Under contract | $625,000 | MRED MLS |
| 7 May, 2021 | Listed for sale | $625,000 | MRED MLS |
Room Specifics
Total Bedrooms: 4
Bedrooms Above Ground: 4
Bedrooms Below Ground: 0
Dimensions: —
Floor Type: Carpet
Dimensions: —
Floor Type: Carpet
Dimensions: —
Floor Type: Carpet
Full Bathrooms: 4
Bathroom Amenities: Whirlpool,Separate Shower,Double Sink
Bathroom in Basement: 0
Rooms: Den,Eating Area,Utility Room-1st Floor,Walk In Closet
Basement Description: Unfinished
Other Specifics
| 3 | |
| Concrete Perimeter | |
| Concrete | |
| Patio | |
| Pond(s) | |
| 125X80X125X80 | |
| — | |
| Full | |
| — | |
| Double Oven, Range, Microwave, Dishwasher, Refrigerator, Disposal | |
| Not in DB | |
| Clubhouse, Pool, Tennis Courts, Sidewalks, Street Lights, Street Paved | |
| — | |
| — | |
| Gas Log, Gas Starter |
Tax History
| Year | Property Taxes |
|---|---|
| 2009 | $12,179 |
| 2015 | $12,859 |
| 2021 | $13,655 |
Contact Agent
Nearby Similar Homes
Nearby Sold Comparables
Contact Agent
Listing Provided By
Woodstar Realty Group, Inc.











