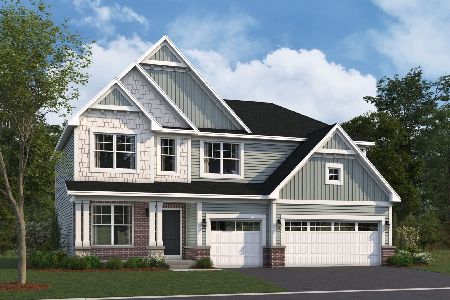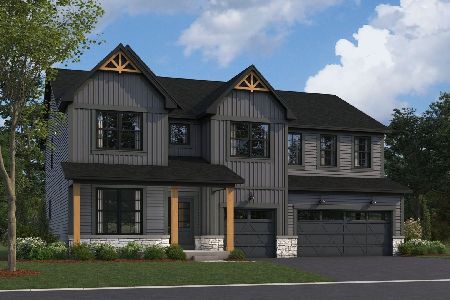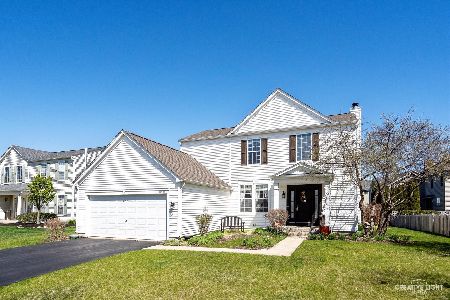11535 Glenn Circle, Plainfield, Illinois 60585
$287,000
|
Sold
|
|
| Status: | Closed |
| Sqft: | 2,552 |
| Cost/Sqft: | $118 |
| Beds: | 4 |
| Baths: | 4 |
| Year Built: | 2004 |
| Property Taxes: | $8,679 |
| Days On Market: | 3432 |
| Lot Size: | 0,00 |
Description
Auburn Lakes Pond View Home w Open Floor Plan and over 2500 sq ft of Living Space!! Private Yard is great for entertaining on Paver patio w Pond views & professionally landscaping & fenced yard. Hardwood Flooring in Foyer to Kitchen. Vaulted Foyer w Living and Dining Rooms. Center Large Family Room w Windows flanking the Fireplace w Gas Logs. Kitchen w Maple Cabinetry, Butler's Pantry and Walk in Pantry w Stainless Steel Appliances. First Floor Office w Wood Blinds. Awesome Master Suite w vaulted ceiling, fan and Double Sink in Master, Large Closet. Finished Basement w Play Area, Recreation Room w Full bath w heated floors. Mud Room w built in lockers. "WOW" Near Park and walking trails. Children attend the highly desired 308 Schools (Grande Park Elem/Murphy Jr High/Oswego East High School!! Just Move in and Enjoy this is a Keeper!!
Property Specifics
| Single Family | |
| — | |
| Traditional | |
| 2004 | |
| Full | |
| WILSHIRE | |
| Yes | |
| — |
| Will | |
| Auburn Lakes | |
| 330 / Annual | |
| Insurance | |
| Lake Michigan | |
| Public Sewer, Sewer-Storm | |
| 09359912 | |
| 0701202020110000 |
Nearby Schools
| NAME: | DISTRICT: | DISTANCE: | |
|---|---|---|---|
|
Grade School
Grande Park Elementary School |
308 | — | |
|
Middle School
Murphy Junior High School |
308 | Not in DB | |
|
High School
Oswego East High School |
308 | Not in DB | |
Property History
| DATE: | EVENT: | PRICE: | SOURCE: |
|---|---|---|---|
| 1 Dec, 2016 | Sold | $287,000 | MRED MLS |
| 18 Oct, 2016 | Under contract | $299,900 | MRED MLS |
| 5 Oct, 2016 | Listed for sale | $299,900 | MRED MLS |
Room Specifics
Total Bedrooms: 4
Bedrooms Above Ground: 4
Bedrooms Below Ground: 0
Dimensions: —
Floor Type: Carpet
Dimensions: —
Floor Type: Carpet
Dimensions: —
Floor Type: Carpet
Full Bathrooms: 4
Bathroom Amenities: Separate Shower,Double Sink
Bathroom in Basement: 1
Rooms: Office,Recreation Room,Play Room
Basement Description: Finished
Other Specifics
| 2 | |
| Concrete Perimeter | |
| Asphalt | |
| Brick Paver Patio | |
| Fenced Yard,Pond(s) | |
| 98X119 | |
| — | |
| Full | |
| Vaulted/Cathedral Ceilings, Hardwood Floors, Heated Floors, First Floor Laundry | |
| Range, Microwave, Dishwasher, Refrigerator, Disposal, Stainless Steel Appliance(s) | |
| Not in DB | |
| — | |
| — | |
| — | |
| Gas Log, Gas Starter |
Tax History
| Year | Property Taxes |
|---|---|
| 2016 | $8,679 |
Contact Agent
Nearby Similar Homes
Nearby Sold Comparables
Contact Agent
Listing Provided By
john greene, Realtor











