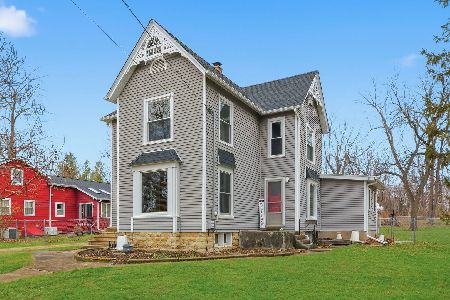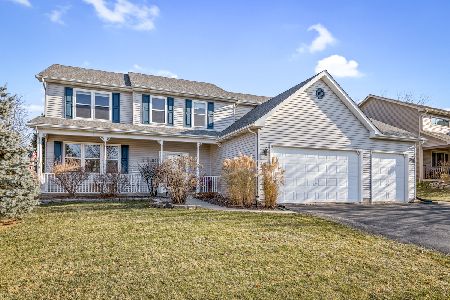533 Downing Street, Elburn, Illinois 60119
$290,000
|
Sold
|
|
| Status: | Closed |
| Sqft: | 2,244 |
| Cost/Sqft: | $129 |
| Beds: | 3 |
| Baths: | 4 |
| Year Built: | 1999 |
| Property Taxes: | $7,652 |
| Days On Market: | 2019 |
| Lot Size: | 0,24 |
Description
Welcome to your new home! This 2 story home features 3 bed, 2.1 bath, with 4th bedroom in the basement, large family room with gas burning fireplace, large eat in kitchen, and finished basement! Roof was done in 2019, Furnace and AC both 2020, sump pump 2018. Home and wood trim has been painted throughout. Brick driveway and back patio. 4th bedroom in basement has a 1/2 bath. Large crawl space gives extra storage space. Formal dining room currently being used as home office.
Property Specifics
| Single Family | |
| — | |
| Traditional | |
| 1999 | |
| Full | |
| — | |
| No | |
| 0.24 |
| Kane | |
| — | |
| 0 / Not Applicable | |
| None | |
| Public | |
| Public Sewer | |
| 10790899 | |
| 0832380009 |
Nearby Schools
| NAME: | DISTRICT: | DISTANCE: | |
|---|---|---|---|
|
Grade School
John Stewart Elementary School |
302 | — | |
Property History
| DATE: | EVENT: | PRICE: | SOURCE: |
|---|---|---|---|
| 5 Sep, 2014 | Sold | $217,500 | MRED MLS |
| 9 Jul, 2014 | Under contract | $229,000 | MRED MLS |
| — | Last price change | $239,000 | MRED MLS |
| 25 Mar, 2014 | Listed for sale | $239,000 | MRED MLS |
| 24 May, 2018 | Sold | $258,000 | MRED MLS |
| 15 Apr, 2018 | Under contract | $269,900 | MRED MLS |
| — | Last price change | $274,900 | MRED MLS |
| 16 Jan, 2018 | Listed for sale | $274,900 | MRED MLS |
| 25 Aug, 2020 | Sold | $290,000 | MRED MLS |
| 23 Jul, 2020 | Under contract | $290,000 | MRED MLS |
| 22 Jul, 2020 | Listed for sale | $290,000 | MRED MLS |
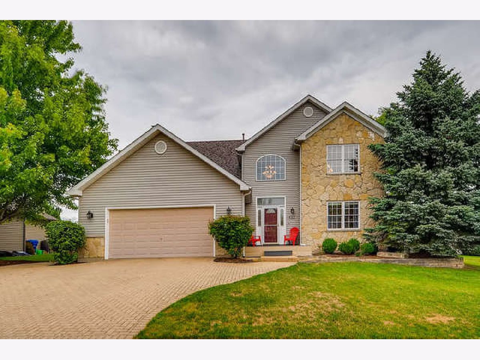
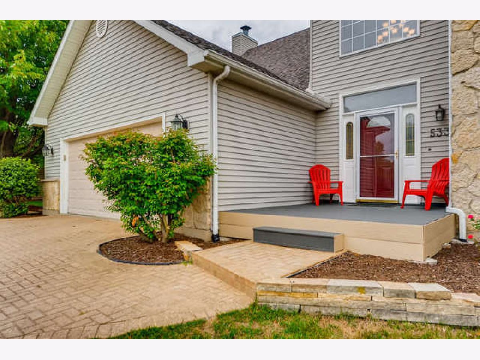
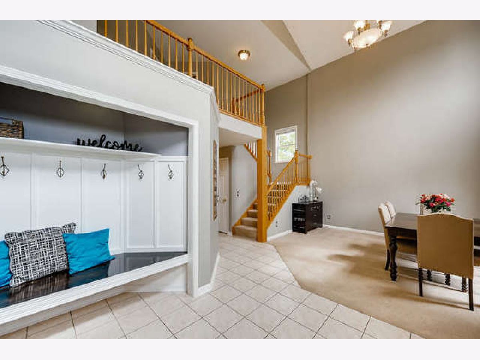
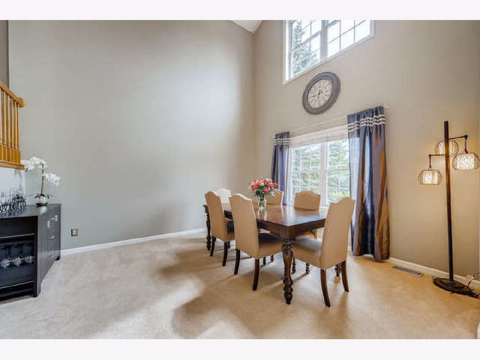
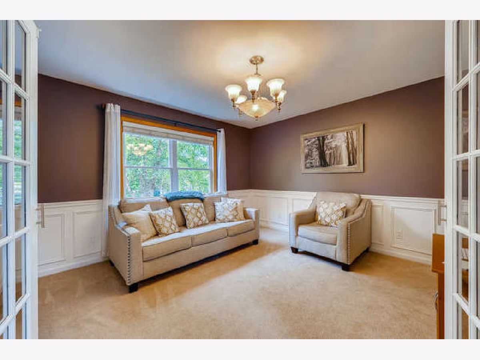
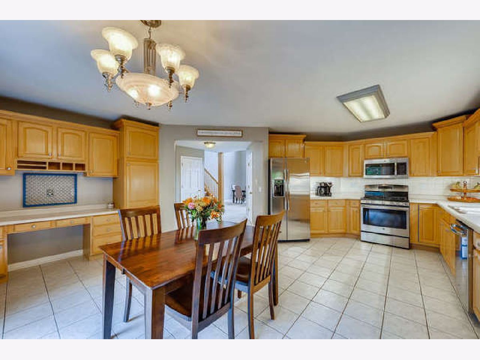
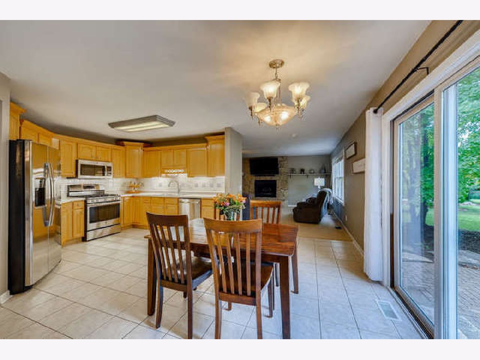
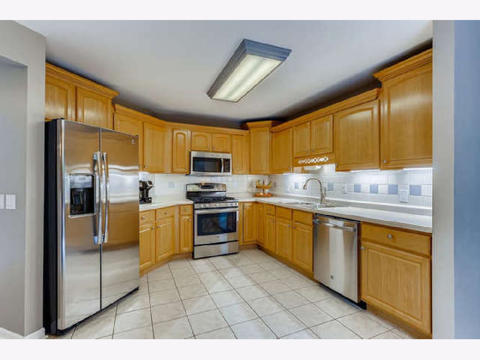
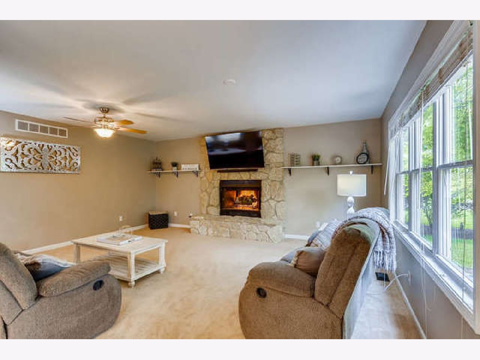
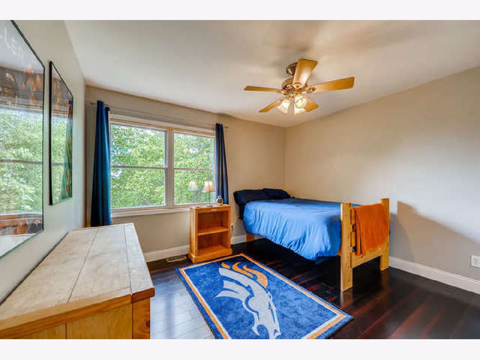
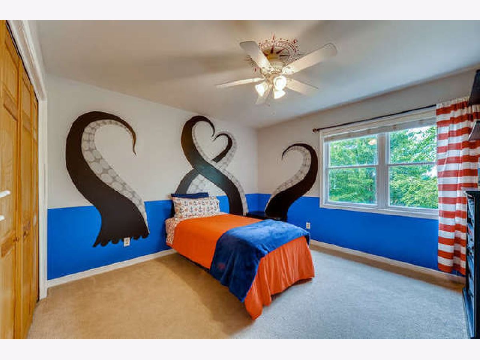
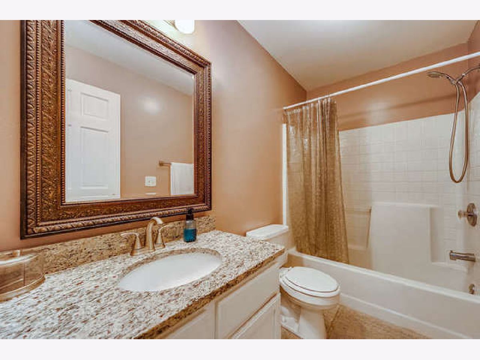
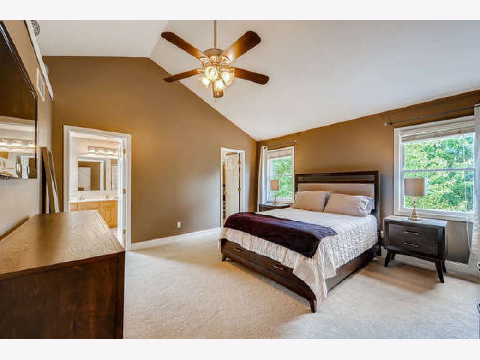
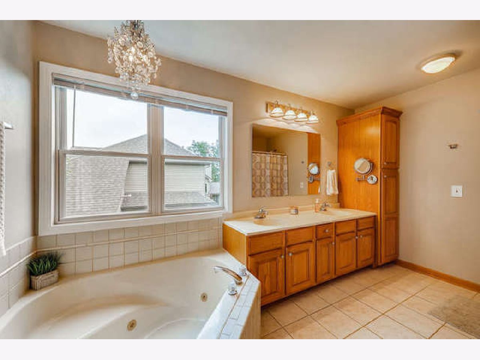
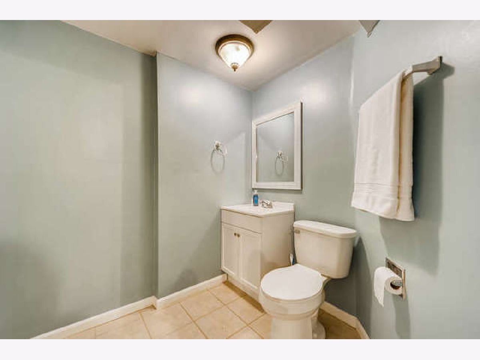
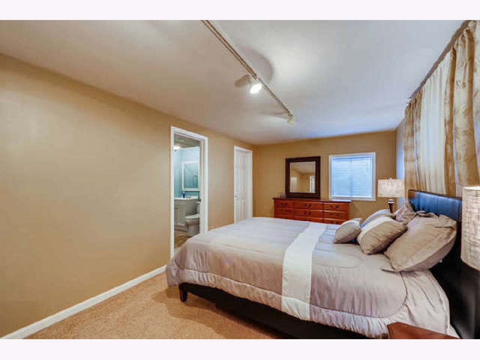
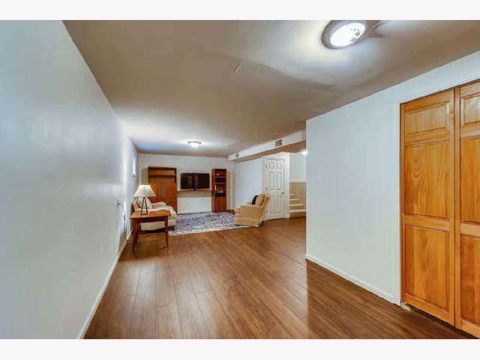
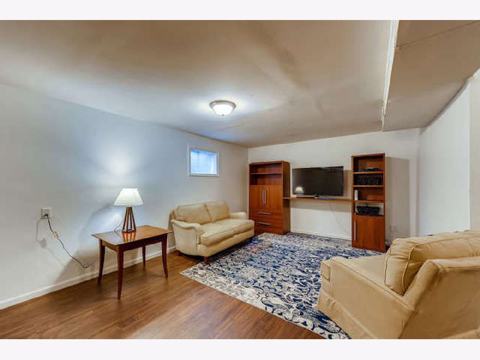
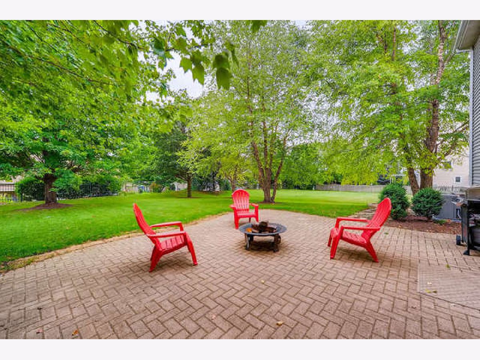
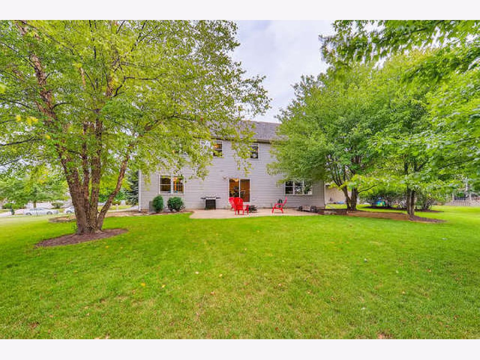
Room Specifics
Total Bedrooms: 4
Bedrooms Above Ground: 3
Bedrooms Below Ground: 1
Dimensions: —
Floor Type: Carpet
Dimensions: —
Floor Type: Wood Laminate
Dimensions: —
Floor Type: Carpet
Full Bathrooms: 4
Bathroom Amenities: Whirlpool,Separate Shower,Double Sink
Bathroom in Basement: 1
Rooms: Recreation Room
Basement Description: Finished
Other Specifics
| 2 | |
| Concrete Perimeter | |
| Brick | |
| Brick Paver Patio | |
| Landscaped | |
| 80X136X77X125 | |
| — | |
| Full | |
| Vaulted/Cathedral Ceilings, Wood Laminate Floors | |
| Range, Microwave, Dishwasher, Refrigerator, Disposal | |
| Not in DB | |
| Park, Lake, Curbs, Sidewalks, Street Lights, Street Paved | |
| — | |
| — | |
| Gas Log |
Tax History
| Year | Property Taxes |
|---|---|
| 2014 | $7,016 |
| 2018 | $7,724 |
| 2020 | $7,652 |
Contact Agent
Nearby Sold Comparables
Contact Agent
Listing Provided By
Coldwell Banker Real Estate Group - Geneva

