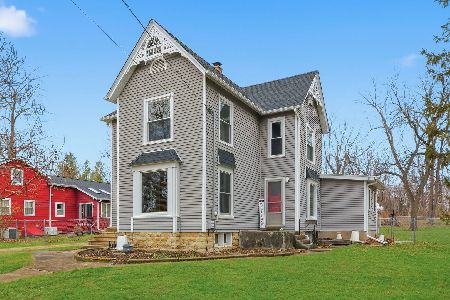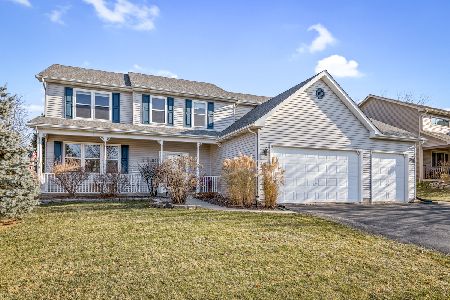533 Downing Street, Elburn, Illinois 60119
$217,500
|
Sold
|
|
| Status: | Closed |
| Sqft: | 2,244 |
| Cost/Sqft: | $102 |
| Beds: | 3 |
| Baths: | 4 |
| Year Built: | 1999 |
| Property Taxes: | $7,016 |
| Days On Market: | 4330 |
| Lot Size: | 0,25 |
Description
Custom home w/dramatic 2-story living rm & foyer!! Huge eat-in kitch w/Maple cabs, planning area--Dinette opens to brick paved patio & private yard! Family rm w/massive floor to ceiling stone fireplace... Dining rm w/French doors! Mbdrm w/vaulted ceiling, walk-in closet & whirlpool bath! Nicely finished bsmt w/rec rm, bdrm & bath!! Close to grade schools & parks too!
Property Specifics
| Single Family | |
| — | |
| Traditional | |
| 1999 | |
| Full | |
| — | |
| No | |
| 0.25 |
| Kane | |
| — | |
| 0 / Not Applicable | |
| None | |
| Public | |
| Public Sewer | |
| 08566445 | |
| 0832380009 |
Nearby Schools
| NAME: | DISTRICT: | DISTANCE: | |
|---|---|---|---|
|
Grade School
John Stewart Elementary School |
302 | — | |
Property History
| DATE: | EVENT: | PRICE: | SOURCE: |
|---|---|---|---|
| 5 Sep, 2014 | Sold | $217,500 | MRED MLS |
| 9 Jul, 2014 | Under contract | $229,000 | MRED MLS |
| — | Last price change | $239,000 | MRED MLS |
| 25 Mar, 2014 | Listed for sale | $239,000 | MRED MLS |
| 24 May, 2018 | Sold | $258,000 | MRED MLS |
| 15 Apr, 2018 | Under contract | $269,900 | MRED MLS |
| — | Last price change | $274,900 | MRED MLS |
| 16 Jan, 2018 | Listed for sale | $274,900 | MRED MLS |
| 25 Aug, 2020 | Sold | $290,000 | MRED MLS |
| 23 Jul, 2020 | Under contract | $290,000 | MRED MLS |
| 22 Jul, 2020 | Listed for sale | $290,000 | MRED MLS |
Room Specifics
Total Bedrooms: 4
Bedrooms Above Ground: 3
Bedrooms Below Ground: 1
Dimensions: —
Floor Type: Carpet
Dimensions: —
Floor Type: Carpet
Dimensions: —
Floor Type: Carpet
Full Bathrooms: 4
Bathroom Amenities: Whirlpool,Separate Shower,Double Sink
Bathroom in Basement: 1
Rooms: Recreation Room
Basement Description: Finished
Other Specifics
| 2 | |
| Concrete Perimeter | |
| Brick | |
| Brick Paver Patio | |
| Landscaped | |
| 80X136X77X125 | |
| — | |
| Full | |
| Vaulted/Cathedral Ceilings | |
| Range, Microwave, Dishwasher, Refrigerator, Washer, Dryer, Disposal | |
| Not in DB | |
| Sidewalks, Street Lights, Street Paved | |
| — | |
| — | |
| Gas Log |
Tax History
| Year | Property Taxes |
|---|---|
| 2014 | $7,016 |
| 2018 | $7,724 |
| 2020 | $7,652 |
Contact Agent
Nearby Sold Comparables
Contact Agent
Listing Provided By
RE/MAX All Pro







