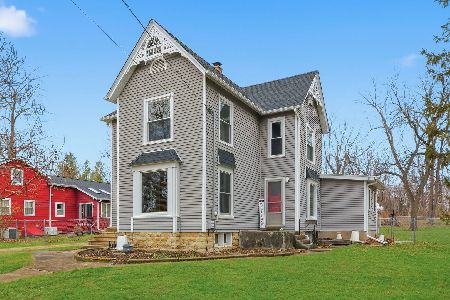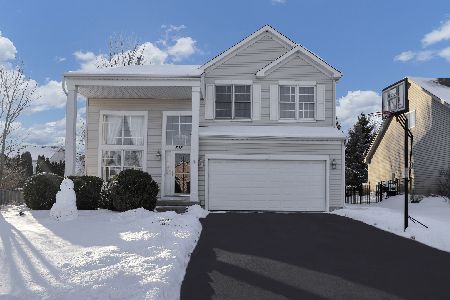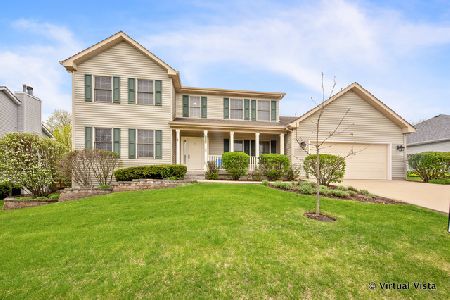511 Downing Street, Elburn, Illinois 60119
$207,500
|
Sold
|
|
| Status: | Closed |
| Sqft: | 2,050 |
| Cost/Sqft: | $106 |
| Beds: | 5 |
| Baths: | 4 |
| Year Built: | 1999 |
| Property Taxes: | $7,237 |
| Days On Market: | 4751 |
| Lot Size: | 0,00 |
Description
LARGE WELL MAINTAINED 2-STORY WITH 1ST FLOOR MASTER SUITE & FINISHED BSMT. OAK KITCHEN CABS/CENTER ISLAND/EATING AREA/WOOD FLOOR. BRIGHT & SPACIOUS GREAT ROOM WITH VAULTED CEILING. RICHLY STAINED DOORS/TRIM. LARGE MASTER WITH LUXURY BATH INC: SOAKER TUB/SEPARATE SHOWER/2 BOWL VANITY/WALK IN CLOSET. MASSIVE FINISHED BASEMENT WITH 2 REC ROOMS/FULL BATH/5TH BEDROOM/ADDITIONAL STORAGE AREAS. LARGE FENCED YARD.
Property Specifics
| Single Family | |
| — | |
| Colonial | |
| 1999 | |
| Full | |
| CASTAWAY | |
| No | |
| — |
| Kane | |
| Prairie Highlands | |
| 0 / Not Applicable | |
| None | |
| Public | |
| Public Sewer, Sewer-Storm | |
| 08258850 | |
| 0832381001 |
Nearby Schools
| NAME: | DISTRICT: | DISTANCE: | |
|---|---|---|---|
|
Grade School
John Stewart Elementary School |
302 | — | |
|
Middle School
Harter Middle School |
302 | Not in DB | |
|
High School
Kaneland Senior High School |
302 | Not in DB | |
Property History
| DATE: | EVENT: | PRICE: | SOURCE: |
|---|---|---|---|
| 10 Jun, 2013 | Sold | $207,500 | MRED MLS |
| 2 Apr, 2013 | Under contract | $216,900 | MRED MLS |
| — | Last price change | $224,900 | MRED MLS |
| 28 Jan, 2013 | Listed for sale | $224,900 | MRED MLS |
| 4 May, 2016 | Listed for sale | $0 | MRED MLS |
| 13 Apr, 2017 | Under contract | $0 | MRED MLS |
| 31 Mar, 2017 | Listed for sale | $0 | MRED MLS |
Room Specifics
Total Bedrooms: 5
Bedrooms Above Ground: 5
Bedrooms Below Ground: 0
Dimensions: —
Floor Type: Carpet
Dimensions: —
Floor Type: Carpet
Dimensions: —
Floor Type: Carpet
Dimensions: —
Floor Type: —
Full Bathrooms: 4
Bathroom Amenities: Separate Shower,Double Sink,Garden Tub
Bathroom in Basement: 1
Rooms: Bedroom 5,Recreation Room,Storage
Basement Description: Finished
Other Specifics
| 2 | |
| Concrete Perimeter | |
| Asphalt | |
| Deck, Patio, Storms/Screens | |
| Corner Lot | |
| 120 X 90 X 85 X 56 X 55 | |
| — | |
| Full | |
| Vaulted/Cathedral Ceilings, Hardwood Floors, First Floor Bedroom, First Floor Laundry, First Floor Full Bath | |
| Range, Microwave, Dishwasher, Refrigerator, Disposal | |
| Not in DB | |
| — | |
| — | |
| — | |
| — |
Tax History
| Year | Property Taxes |
|---|---|
| 2013 | $7,237 |
Contact Agent
Nearby Sold Comparables
Contact Agent
Listing Provided By
RE/MAX Suburban







