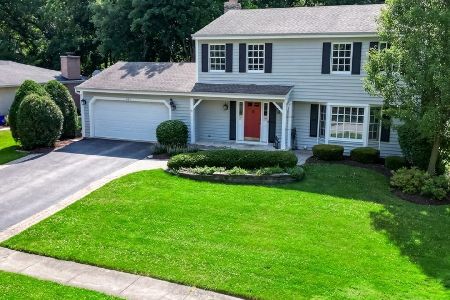533 Hawthorne Avenue, Bartlett, Illinois 60103
$333,500
|
Sold
|
|
| Status: | Closed |
| Sqft: | 2,673 |
| Cost/Sqft: | $129 |
| Beds: | 4 |
| Baths: | 4 |
| Year Built: | 1972 |
| Property Taxes: | $9,318 |
| Days On Market: | 2833 |
| Lot Size: | 0,25 |
Description
Over 2600 square foot custom built Cape Cod on a quiet no outlet street just blocks from the heart of Bartlett. You will love being so close to downtown, the train, rec center and the pool. A few of the many extras are...Newer spacious Eat in Kitchen with Quartz Countertops, Stainless Appliances and a huge Bay window overlooking the BIG Backyard. The Baths are updated, there are Hardwood Floors on the first and second floors, lots of Canned Lights, Dentil Molding in the Living Room, convenient First Floor Laundry/Mud Room, most Windows have been replaced and the Roof was new in 2009, the Furnace in 2016 and A/C in 2006. The Family room opens to an inviting 3 Season Room overlooking the HUGE fenced Yard backing to the Forest Preserve...All this plus a finished Basement. Bedrooms 3 and 4 are tandem. There are closets in both rooms. Truly move in ready. Just start packing and call the moving truck.
Property Specifics
| Single Family | |
| — | |
| Cape Cod | |
| 1972 | |
| Partial | |
| — | |
| No | |
| 0.25 |
| Du Page | |
| Bartlett Oaks | |
| 20 / Annual | |
| Other | |
| Public | |
| Public Sewer | |
| 09930124 | |
| 0103204003 |
Nearby Schools
| NAME: | DISTRICT: | DISTANCE: | |
|---|---|---|---|
|
Grade School
Bartlett Elementary School |
46 | — | |
|
Middle School
East View Middle School |
46 | Not in DB | |
|
High School
South Elgin High School |
46 | Not in DB | |
Property History
| DATE: | EVENT: | PRICE: | SOURCE: |
|---|---|---|---|
| 30 Jul, 2018 | Sold | $333,500 | MRED MLS |
| 19 Jun, 2018 | Under contract | $344,000 | MRED MLS |
| — | Last price change | $350,000 | MRED MLS |
| 25 Apr, 2018 | Listed for sale | $359,900 | MRED MLS |
Room Specifics
Total Bedrooms: 4
Bedrooms Above Ground: 4
Bedrooms Below Ground: 0
Dimensions: —
Floor Type: Hardwood
Dimensions: —
Floor Type: Hardwood
Dimensions: —
Floor Type: Hardwood
Full Bathrooms: 4
Bathroom Amenities: —
Bathroom in Basement: 1
Rooms: Eating Area,Game Room,Recreation Room,Sun Room
Basement Description: Finished,Crawl
Other Specifics
| 2 | |
| Concrete Perimeter | |
| Concrete | |
| Porch, Brick Paver Patio, Storms/Screens | |
| Fenced Yard,Forest Preserve Adjacent,Wooded | |
| 80 X 138 | |
| — | |
| Full | |
| Hardwood Floors, Wood Laminate Floors, First Floor Laundry | |
| Double Oven, Microwave, Dishwasher, Refrigerator, Washer, Dryer, Disposal, Stainless Steel Appliance(s) | |
| Not in DB | |
| Sidewalks | |
| — | |
| — | |
| Wood Burning, Gas Starter |
Tax History
| Year | Property Taxes |
|---|---|
| 2018 | $9,318 |
Contact Agent
Nearby Sold Comparables
Contact Agent
Listing Provided By
RE/MAX Central Inc.








