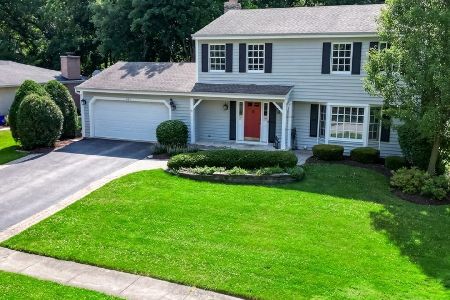548 Hawthorne Avenue, Bartlett, Illinois 60103
$325,000
|
Sold
|
|
| Status: | Closed |
| Sqft: | 2,673 |
| Cost/Sqft: | $123 |
| Beds: | 4 |
| Baths: | 3 |
| Year Built: | 1972 |
| Property Taxes: | $7,961 |
| Days On Market: | 2886 |
| Lot Size: | 0,53 |
Description
Meticulously maintained Home in a Resort like setting!! Located on a Quiet no outlet Culdesac - Perfect for children to play. Adjacent to Wayne Grove Preserve & very close to enjoy everything Downtown Bartlett has to offer. Open KITCH/FMLY/LIV RM Flr plan. Kitchen has NEW Granite counter tops, beautiful NEW Glass tile Back Splash & Breakfast Bar. Wood Flrs in FMLY/LIVING & DIN RM. Wood Flrs throughout upstairs area under carpet. Spacious & Beautiful LL w/extra Room which can be used as 4th BDRM or Home Office. Travertine floors & Newly updated Half Bath. Canned lighting in the Living room & Dining room. Newer Roof (2010). NEW Light Switches & Dimmers. Large LL Walkout Laundry/Utility Rm. Huge Fenced in Backyard w/patio that overlooks well maintained Private pond used by Homeowners. 2 Large Crawl Spaces for Plenty of Storage. Seller will provide buyers with 12 month Platinum Home Warranty from HWA. Close to train, Golf Course & the Bartlett Pk District. Newer High School built in 2005
Property Specifics
| Single Family | |
| — | |
| Tri-Level | |
| 1972 | |
| None | |
| — | |
| Yes | |
| 0.53 |
| Du Page | |
| Bartlett Oaks | |
| 375 / Voluntary | |
| Other | |
| Public | |
| Public Sewer | |
| 09872771 | |
| 0103205002 |
Nearby Schools
| NAME: | DISTRICT: | DISTANCE: | |
|---|---|---|---|
|
Grade School
Bartlett Elementary School |
46 | — | |
|
Middle School
East View Middle School |
46 | Not in DB | |
|
High School
South Elgin High School |
46 | Not in DB | |
Property History
| DATE: | EVENT: | PRICE: | SOURCE: |
|---|---|---|---|
| 18 May, 2018 | Sold | $325,000 | MRED MLS |
| 23 Mar, 2018 | Under contract | $329,900 | MRED MLS |
| 3 Mar, 2018 | Listed for sale | $329,900 | MRED MLS |
Room Specifics
Total Bedrooms: 4
Bedrooms Above Ground: 4
Bedrooms Below Ground: 0
Dimensions: —
Floor Type: Hardwood
Dimensions: —
Floor Type: Carpet
Dimensions: —
Floor Type: Travertine
Full Bathrooms: 3
Bathroom Amenities: Whirlpool
Bathroom in Basement: 0
Rooms: Recreation Room
Basement Description: Crawl
Other Specifics
| 2 | |
| Concrete Perimeter | |
| Asphalt | |
| Patio, Porch, Storms/Screens | |
| Cul-De-Sac,Fenced Yard,Forest Preserve Adjacent,Pond(s),Water Rights,Water View | |
| 80 X 288 | |
| Full,Unfinished | |
| Full | |
| Vaulted/Cathedral Ceilings, Hardwood Floors | |
| Double Oven, Microwave, Dishwasher, Refrigerator, Washer, Dryer, Cooktop, Built-In Oven, Range Hood | |
| Not in DB | |
| Sidewalks | |
| — | |
| — | |
| Wood Burning, Gas Starter |
Tax History
| Year | Property Taxes |
|---|---|
| 2018 | $7,961 |
Contact Agent
Nearby Sold Comparables
Contact Agent
Listing Provided By
RE/MAX Suburban





