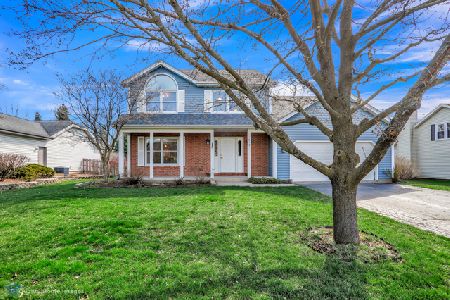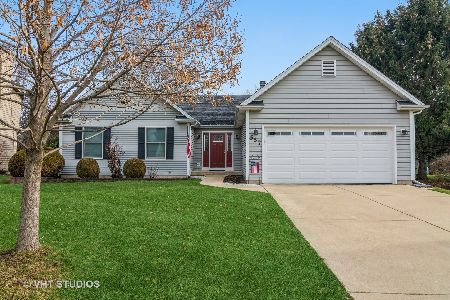533 Parkside Drive, Elburn, Illinois 60119
$279,000
|
Sold
|
|
| Status: | Closed |
| Sqft: | 0 |
| Cost/Sqft: | — |
| Beds: | 4 |
| Baths: | 3 |
| Year Built: | 1989 |
| Property Taxes: | $6,081 |
| Days On Market: | 6417 |
| Lot Size: | 0,00 |
Description
A real gem, inside and out. Kitchen is a family delight w/ SS appl, oak cabinetry, breakfast bar, ceramic floor. Adjacent to family room w/vaulted ceiling, FP & sliding glass doors to fenced back yard with party/potting shed. 4 large bedrooms, master w/private bath. Formal living rm can be den or ofc. Partly finished basement w/rec rm & exercise rm. Beautifully landscaped.
Property Specifics
| Single Family | |
| — | |
| Colonial | |
| 1989 | |
| Full | |
| — | |
| No | |
| — |
| Kane | |
| — | |
| 0 / Not Applicable | |
| None | |
| Public | |
| Public Sewer | |
| 06943298 | |
| 1106401032 |
Property History
| DATE: | EVENT: | PRICE: | SOURCE: |
|---|---|---|---|
| 8 Aug, 2008 | Sold | $279,000 | MRED MLS |
| 6 Jul, 2008 | Under contract | $285,000 | MRED MLS |
| 28 Jun, 2008 | Listed for sale | $285,000 | MRED MLS |
Room Specifics
Total Bedrooms: 4
Bedrooms Above Ground: 4
Bedrooms Below Ground: 0
Dimensions: —
Floor Type: Carpet
Dimensions: —
Floor Type: Carpet
Dimensions: —
Floor Type: Carpet
Full Bathrooms: 3
Bathroom Amenities: —
Bathroom in Basement: 0
Rooms: Exercise Room,Foyer,Recreation Room
Basement Description: Partially Finished,Crawl
Other Specifics
| 2 | |
| Concrete Perimeter | |
| Concrete | |
| — | |
| Fenced Yard,Park Adjacent | |
| 80X140 | |
| — | |
| Full | |
| — | |
| Range, Dishwasher, Bar Fridge, Disposal | |
| Not in DB | |
| Sidewalks, Street Lights, Street Paved | |
| — | |
| — | |
| — |
Tax History
| Year | Property Taxes |
|---|---|
| 2008 | $6,081 |
Contact Agent
Nearby Similar Homes
Nearby Sold Comparables
Contact Agent
Listing Provided By
RE/MAX Specialists






