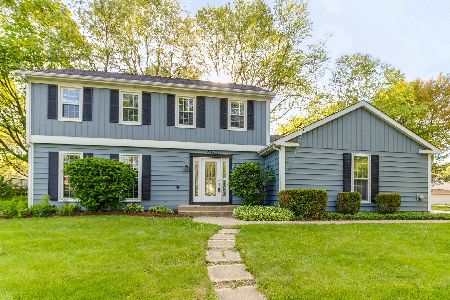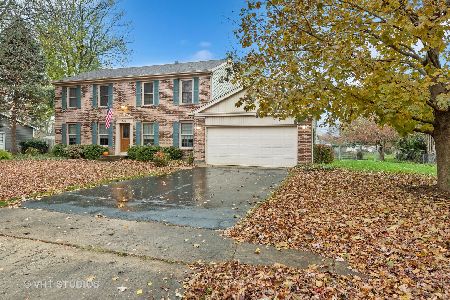533 Skyline Drive, Algonquin, Illinois 60102
$295,000
|
Sold
|
|
| Status: | Closed |
| Sqft: | 2,694 |
| Cost/Sqft: | $111 |
| Beds: | 4 |
| Baths: | 4 |
| Year Built: | 1977 |
| Property Taxes: | $8,120 |
| Days On Market: | 2144 |
| Lot Size: | 0,34 |
Description
Stunning home with family and entertaining top of mind. Beautifully updated colonial with everything today's buyers love! Neutral color palette, gorgeous hand scraped wood floors, deep baseboards, bright white kitchen with plenty of storage and granite counters. Entertain large groups in the 21x12 dining room with the wood burning fireplace. All bathrooms newly updated (2020) and finished partial basement. The laundry room includes a full wall of built in storage with an attached bonus/craft room. One full bath plus a half bath on the main floor. The master has a private bath plus a laundry shoot that feeds directly into an enclosed cabinet in the laundry room! Plenty of room for the big and small toys with the benefits of a 3 car garage. Bring nature up close and relax in the 3 season screened porch off the back of the house, and a full fenced generously sized yard that includes a well-lit half wall with a fire pit, perfect for entertaining. Easy access to Randall Road Corridor, Algonquin Commons and shopping.
Property Specifics
| Single Family | |
| — | |
| Colonial | |
| 1977 | |
| Partial | |
| — | |
| No | |
| 0.34 |
| Mc Henry | |
| Huntington Hills | |
| — / Not Applicable | |
| None | |
| Public | |
| Public Sewer | |
| 10664662 | |
| 1933276003 |
Nearby Schools
| NAME: | DISTRICT: | DISTANCE: | |
|---|---|---|---|
|
Grade School
Neubert Elementary School |
300 | — | |
|
Middle School
Westfield Community School |
300 | Not in DB | |
|
High School
H D Jacobs High School |
300 | Not in DB | |
Property History
| DATE: | EVENT: | PRICE: | SOURCE: |
|---|---|---|---|
| 5 Feb, 2009 | Sold | $219,300 | MRED MLS |
| 14 Jan, 2009 | Under contract | $178,900 | MRED MLS |
| — | Last price change | $184,900 | MRED MLS |
| 30 Nov, 2008 | Listed for sale | $190,900 | MRED MLS |
| 1 May, 2020 | Sold | $295,000 | MRED MLS |
| 21 Mar, 2020 | Under contract | $300,000 | MRED MLS |
| 12 Mar, 2020 | Listed for sale | $300,000 | MRED MLS |
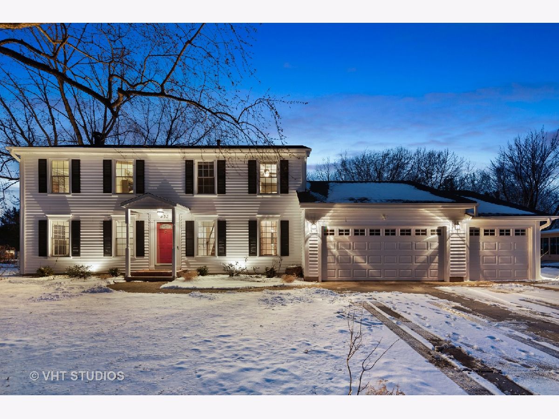
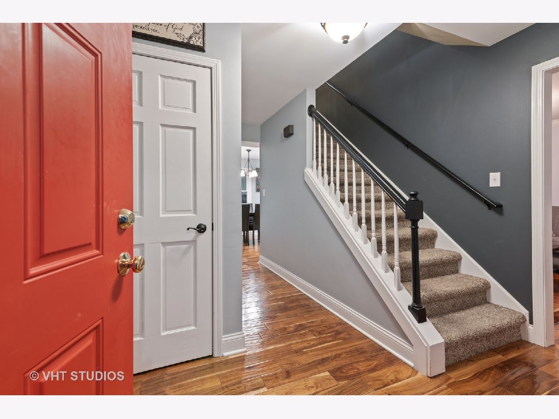
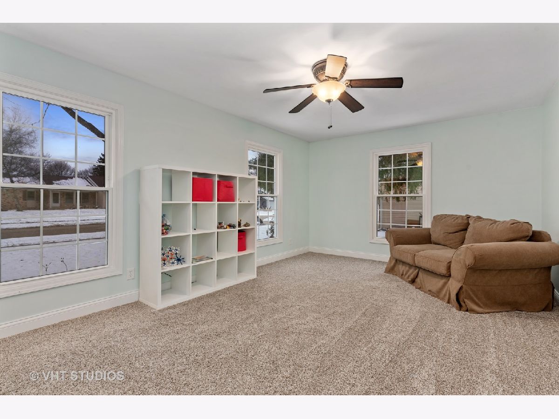
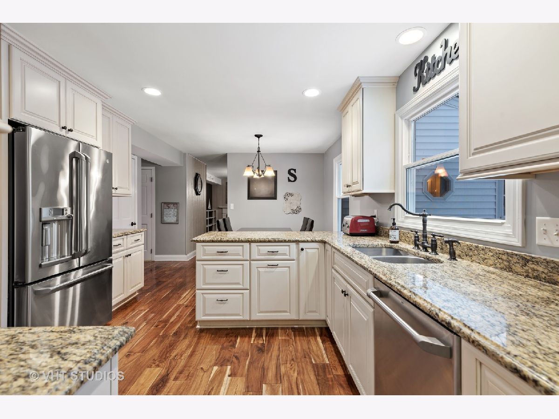
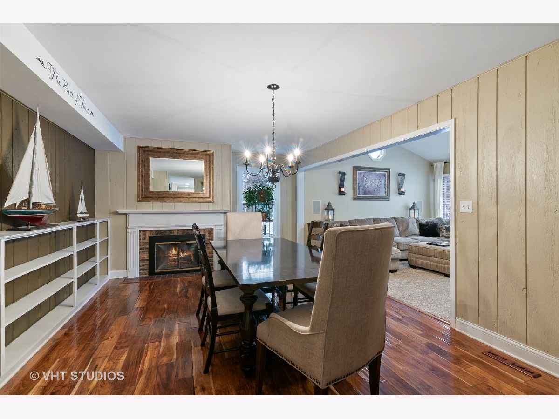
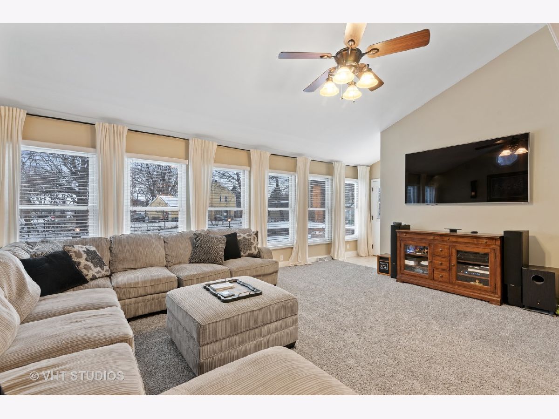
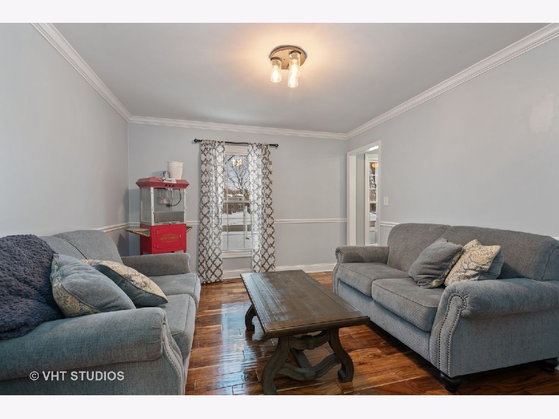
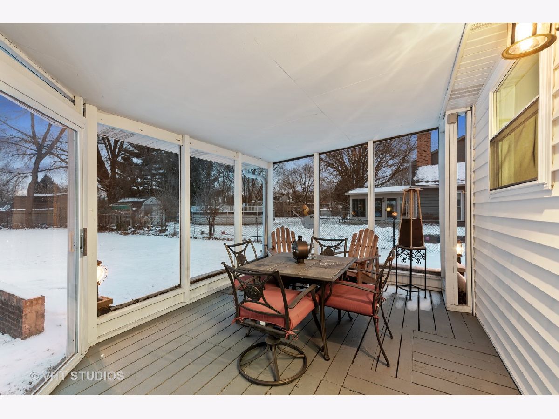
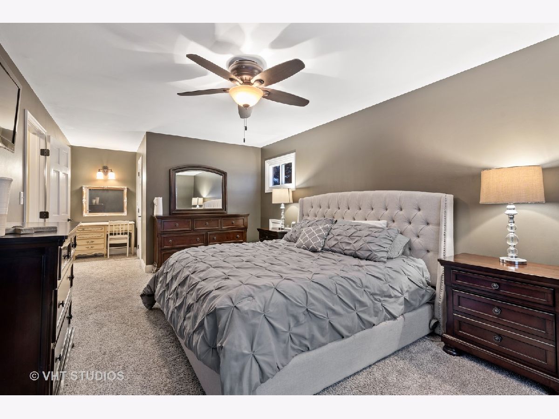
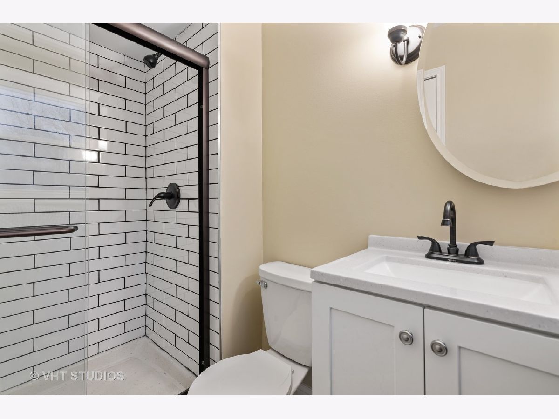
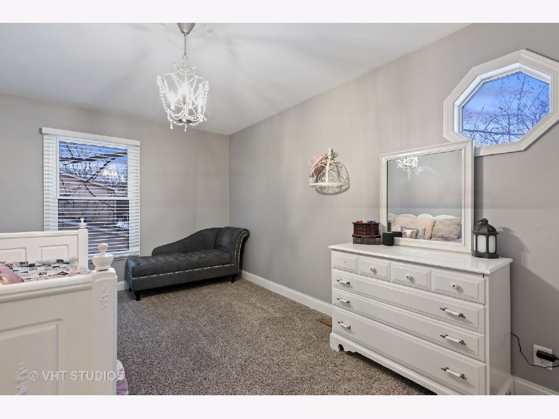
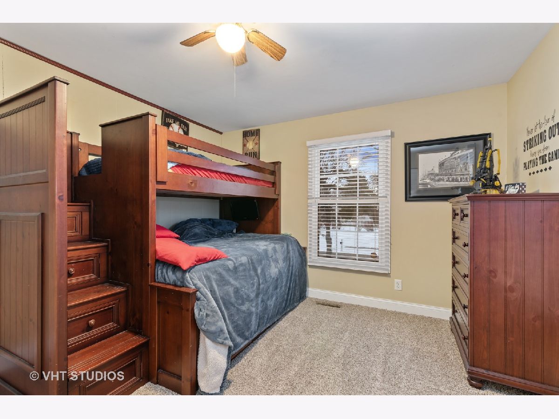
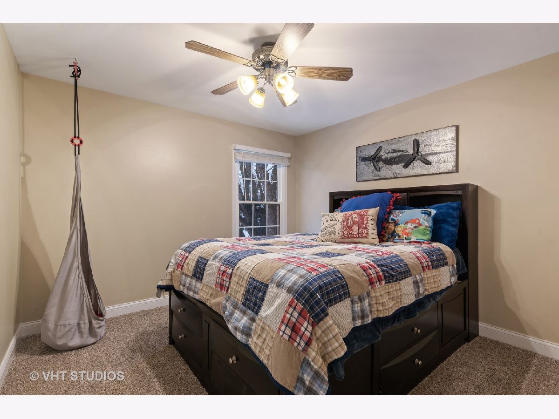
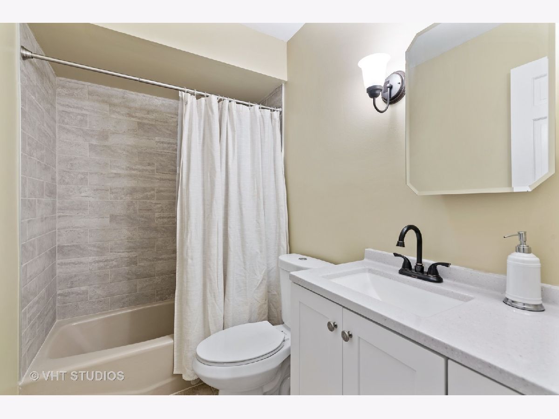
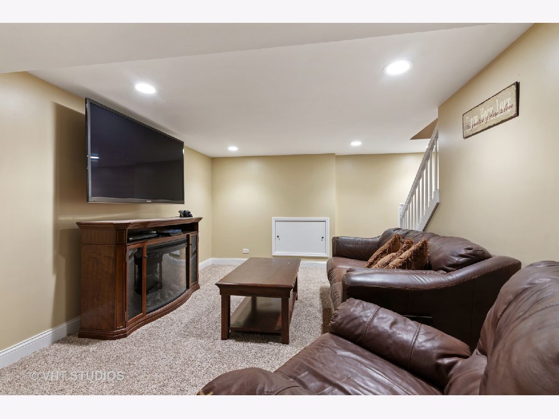
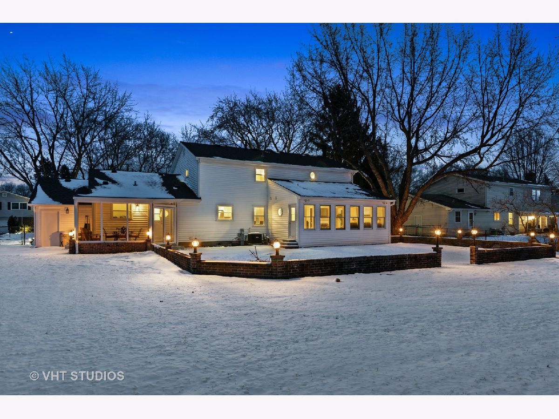
Room Specifics
Total Bedrooms: 4
Bedrooms Above Ground: 4
Bedrooms Below Ground: 0
Dimensions: —
Floor Type: Carpet
Dimensions: —
Floor Type: Carpet
Dimensions: —
Floor Type: Carpet
Full Bathrooms: 4
Bathroom Amenities: —
Bathroom in Basement: 0
Rooms: Recreation Room,Screened Porch,Bonus Room,Den
Basement Description: Finished,Crawl
Other Specifics
| 3 | |
| Concrete Perimeter | |
| Concrete | |
| Patio, Porch, Storms/Screens | |
| Fenced Yard,Landscaped,Mature Trees | |
| 100X150 | |
| Unfinished | |
| Full | |
| Vaulted/Cathedral Ceilings, Hardwood Floors, First Floor Laundry, First Floor Full Bath, Walk-In Closet(s) | |
| Range, Microwave, Dishwasher, Refrigerator, Washer, Dryer, Disposal, Stainless Steel Appliance(s) | |
| Not in DB | |
| Park, Curbs, Street Lights, Street Paved | |
| — | |
| — | |
| Wood Burning |
Tax History
| Year | Property Taxes |
|---|---|
| 2009 | $8,068 |
| 2020 | $8,120 |
Contact Agent
Nearby Similar Homes
Nearby Sold Comparables
Contact Agent
Listing Provided By
Compass









