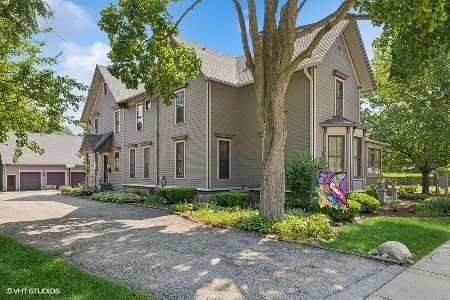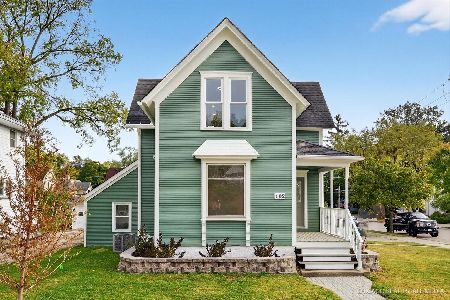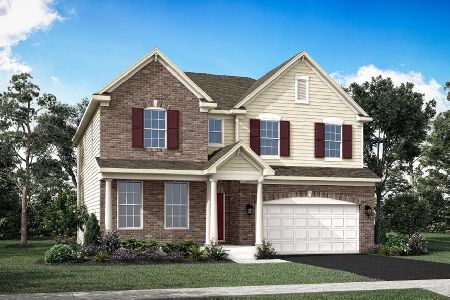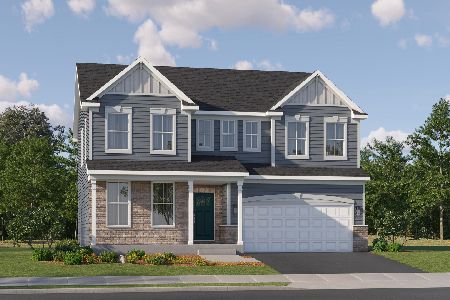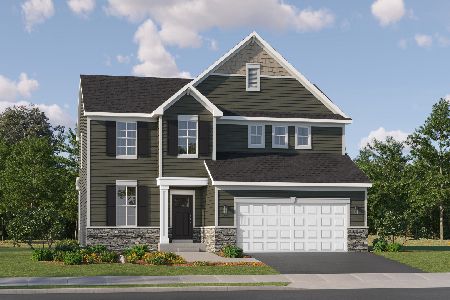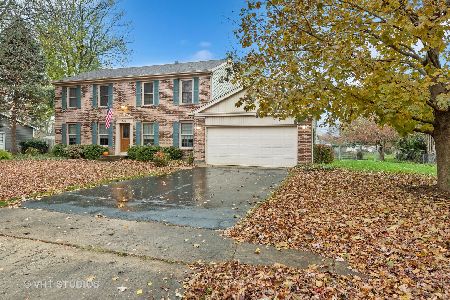529 Skyline Drive, Algonquin, Illinois 60102
$265,500
|
Sold
|
|
| Status: | Closed |
| Sqft: | 2,352 |
| Cost/Sqft: | $115 |
| Beds: | 4 |
| Baths: | 3 |
| Year Built: | 1978 |
| Property Taxes: | $6,476 |
| Days On Market: | 2731 |
| Lot Size: | 0,34 |
Description
Buyers Had Finance Issues, Their Loss Is Your Gain! New Carpeting 5/29/2018!!! This Giant 2352 Sq Ft 4 Bed Rm, 2.5 Baths, Offers 2 Car Garage, Long Concrete Drive, Fenced Yard, Sunroom, & Covered Porch! Foyer Is Beautiful, Offers Hardwood Floors, & Opens to Large Dining Rm W/Great Windows & Chair Railing. Huge Eat In Kitchen W/Tons Of Cabinets, Ample Counter Space, Great Tile Backsplash & More. Great Room Is Massive! Offers Beautiful Views Of Front And Back Yards/ Sunroom W/3 Walls Of Windows, Fireplace, Chair Railing, Hardwood Floors, Recessed Lighting, The List Go On! Master Suite Is Large W/Great Closet Space & Private Master Bath. 2nd, 3rd & 4th Bedroom Are Spacious W/Large Closets. This Home Is Perfect For Entertaining, Sunroom Offers Great 2nd Living Space & Beautiful Views Of The Park Size Backyard W/Great Patio Area, Mature Trees, Perfect For Summer! 2 Car Garage Is Extra Deep, Offers Tons Of Storage, Fantastic Windows, & Service Door! This Is The One, Act Now!
Property Specifics
| Single Family | |
| — | |
| Contemporary | |
| 1978 | |
| Partial | |
| — | |
| No | |
| 0.34 |
| Mc Henry | |
| — | |
| 0 / Not Applicable | |
| None | |
| Public | |
| Public Sewer | |
| 09948626 | |
| 1933276004 |
Nearby Schools
| NAME: | DISTRICT: | DISTANCE: | |
|---|---|---|---|
|
Grade School
Neubert Elementary School |
300 | — | |
|
Middle School
Westfield Community School |
300 | Not in DB | |
|
High School
H D Jacobs High School |
300 | Not in DB | |
Property History
| DATE: | EVENT: | PRICE: | SOURCE: |
|---|---|---|---|
| 9 Aug, 2018 | Sold | $265,500 | MRED MLS |
| 17 Jul, 2018 | Under contract | $269,900 | MRED MLS |
| 16 May, 2018 | Listed for sale | $269,900 | MRED MLS |
Room Specifics
Total Bedrooms: 4
Bedrooms Above Ground: 4
Bedrooms Below Ground: 0
Dimensions: —
Floor Type: Carpet
Dimensions: —
Floor Type: Carpet
Dimensions: —
Floor Type: Carpet
Full Bathrooms: 3
Bathroom Amenities: —
Bathroom in Basement: 0
Rooms: Screened Porch
Basement Description: Unfinished,Crawl
Other Specifics
| 2 | |
| Concrete Perimeter | |
| Concrete | |
| Patio, Porch Screened | |
| Fenced Yard,Landscaped | |
| 100X150 | |
| Dormer | |
| Full | |
| Hardwood Floors, First Floor Laundry | |
| Range, Microwave, Dishwasher, Refrigerator, Washer, Dryer, Disposal | |
| Not in DB | |
| Sidewalks, Street Lights, Street Paved | |
| — | |
| — | |
| Wood Burning |
Tax History
| Year | Property Taxes |
|---|---|
| 2018 | $6,476 |
Contact Agent
Nearby Similar Homes
Nearby Sold Comparables
Contact Agent
Listing Provided By
Five Star Realty, Inc


