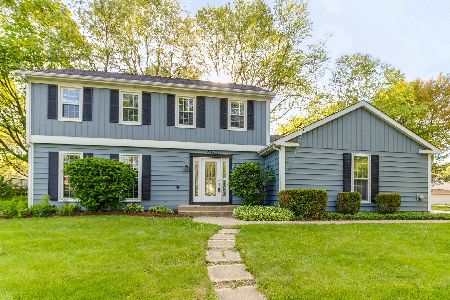535 Skyline Drive, Algonquin, Illinois 60102
$295,000
|
Sold
|
|
| Status: | Closed |
| Sqft: | 3,348 |
| Cost/Sqft: | $93 |
| Beds: | 3 |
| Baths: | 4 |
| Year Built: | 1973 |
| Property Taxes: | $6,528 |
| Days On Market: | 2033 |
| Lot Size: | 0,34 |
Description
Enter into This Beautifully Appointed Colonial, Perfect For Entertaining! Enjoy Cooking In this Huge (25 x 13) Gourmet eat in Kitchen. Features include Full Double Ovens, a cooktop plus warming Drawer, Butlers Pantry, PLUS additional 7x6 walk in pantry, Custom Cabinets, INDOOR Grill with separate exhaust! Open Concept floor plan with 22x15 Family Room Off the Kitchen with Wood Burning Fireplace. Sliding glass doors from there to the spacious Three / Four season Heated Sun-Room. Second Floor Features Master Bedroom Suite, Two Additional Bedrooms and full Bath with Whirlpool Tub and an 10x8 Laundry Room. Finished Basement with recreation area and Custom Bar for additional entertainment! Side drive and Heated 2.5 Car attached Garage. Huge Backyard with above ground pool and shed.. Make This beautiful House YOUR HOME!
Property Specifics
| Single Family | |
| — | |
| — | |
| 1973 | |
| Full | |
| — | |
| No | |
| 0.34 |
| Mc Henry | |
| — | |
| — / Not Applicable | |
| None | |
| Public,Community Well | |
| Public Sewer | |
| 10766596 | |
| 1933276002 |
Nearby Schools
| NAME: | DISTRICT: | DISTANCE: | |
|---|---|---|---|
|
Grade School
Neubert Elementary School |
300 | — | |
|
Middle School
Westfield Community School |
300 | Not in DB | |
|
High School
H D Jacobs High School |
300 | Not in DB | |
Property History
| DATE: | EVENT: | PRICE: | SOURCE: |
|---|---|---|---|
| 13 Aug, 2020 | Sold | $295,000 | MRED MLS |
| 14 Jul, 2020 | Under contract | $310,000 | MRED MLS |
| 1 Jul, 2020 | Listed for sale | $310,000 | MRED MLS |
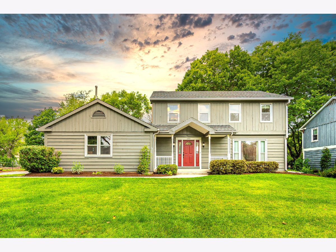
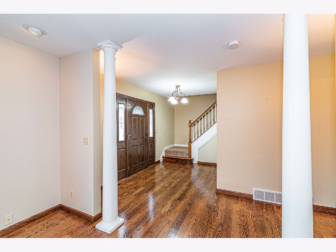
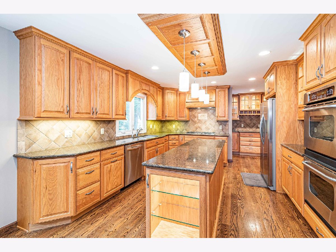
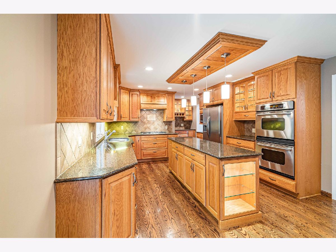
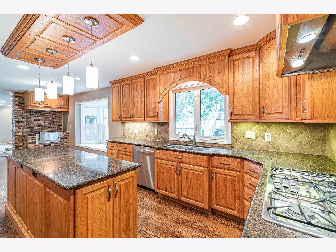
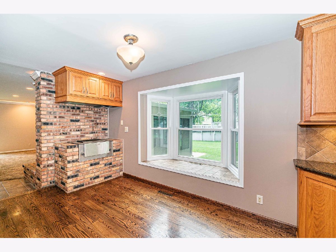
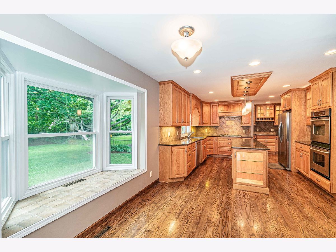
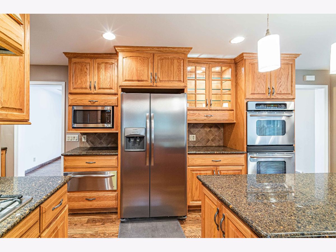
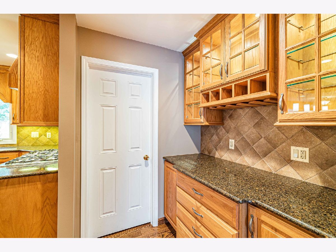
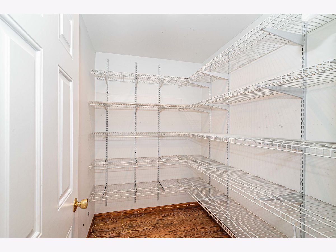
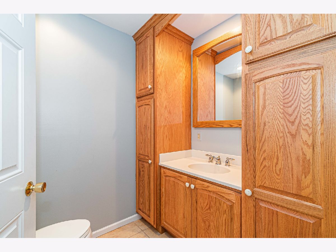
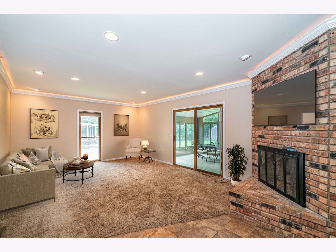
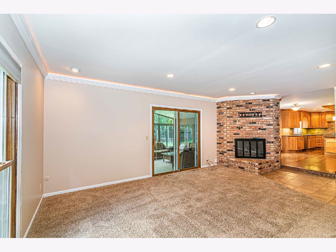
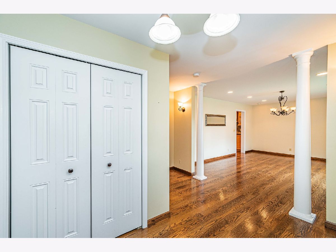
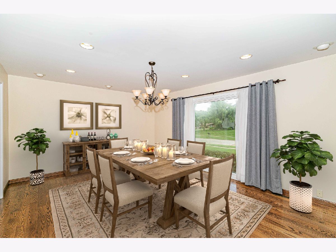
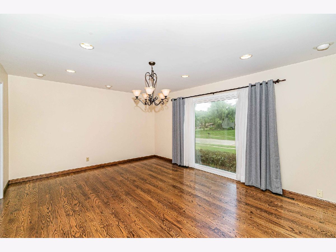
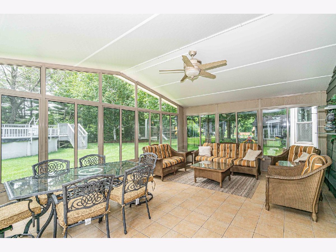
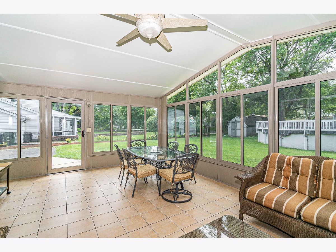
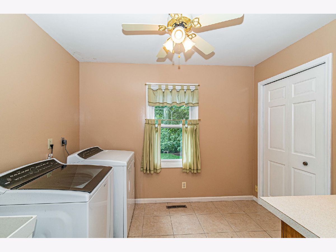
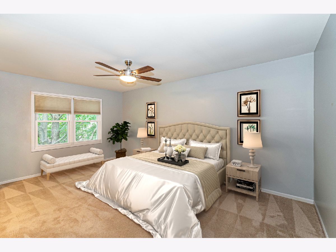
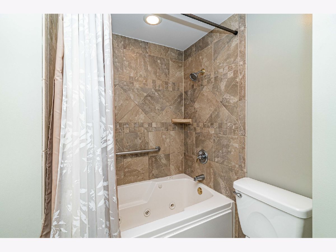
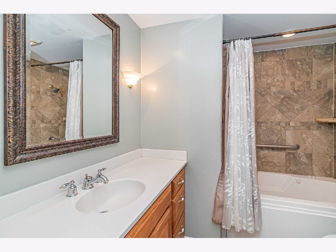
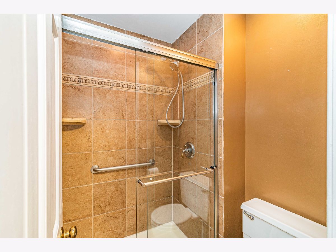
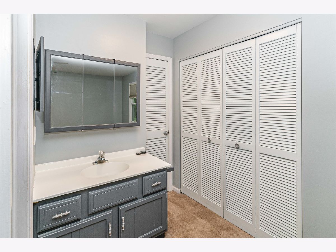

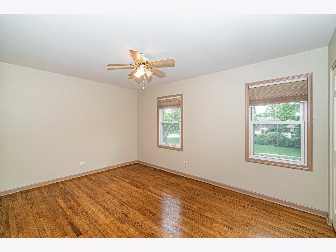
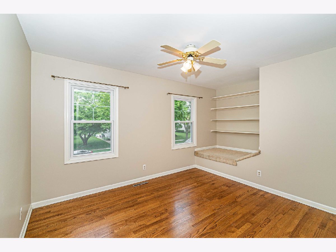
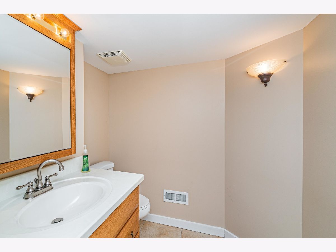
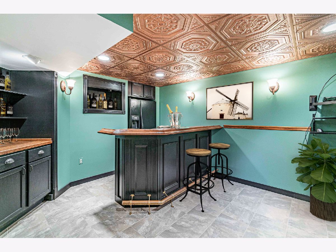
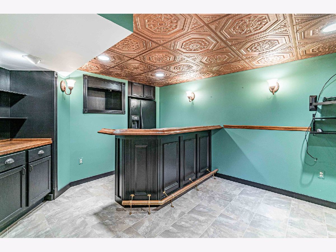
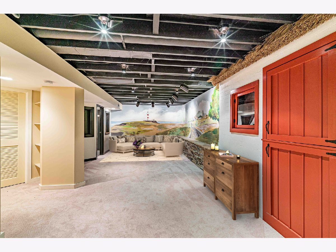
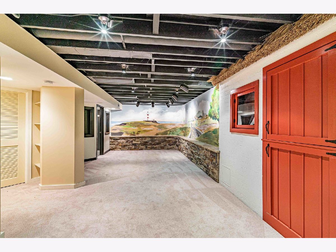
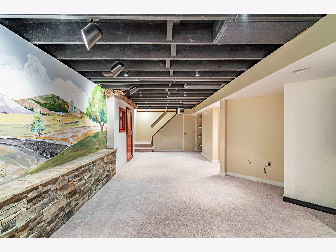
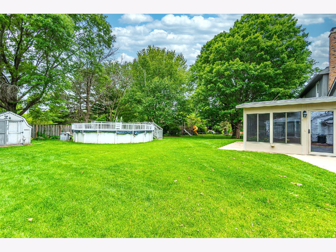
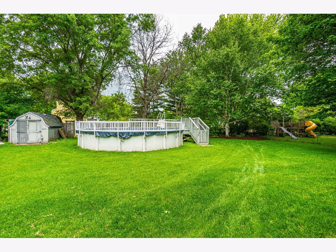
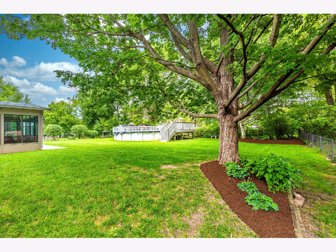
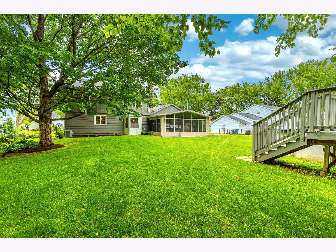
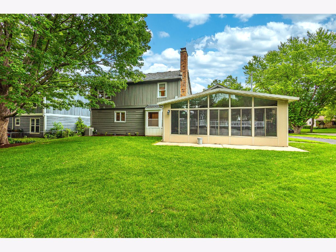
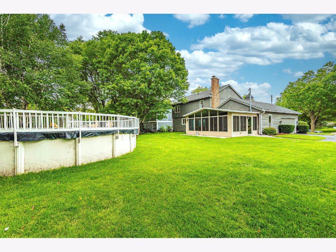

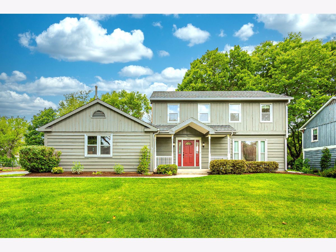
Room Specifics
Total Bedrooms: 3
Bedrooms Above Ground: 3
Bedrooms Below Ground: 0
Dimensions: —
Floor Type: Hardwood
Dimensions: —
Floor Type: Hardwood
Full Bathrooms: 4
Bathroom Amenities: Whirlpool
Bathroom in Basement: 1
Rooms: Recreation Room,Utility Room-Lower Level,Pantry,Sun Room
Basement Description: Finished
Other Specifics
| 2.5 | |
| Concrete Perimeter | |
| Asphalt,Side Drive | |
| Patio, Above Ground Pool | |
| Landscaped,Mature Trees | |
| 15000 | |
| — | |
| Full | |
| Bar-Wet, Hardwood Floors, Second Floor Laundry, Built-in Features, Walk-In Closet(s) | |
| Double Oven, Microwave, Dishwasher, Refrigerator, Freezer, Washer, Dryer, Disposal, Indoor Grill, Stainless Steel Appliance(s), Cooktop, Built-In Oven, Range Hood, Water Purifier Owned, Water Softener Owned | |
| Not in DB | |
| Curbs, Sidewalks, Street Lights, Street Paved | |
| — | |
| — | |
| Wood Burning |
Tax History
| Year | Property Taxes |
|---|---|
| 2020 | $6,528 |
Contact Agent
Nearby Similar Homes
Nearby Sold Comparables
Contact Agent
Listing Provided By
Homesmart Connect LLC







