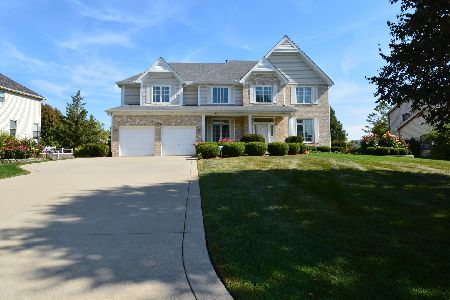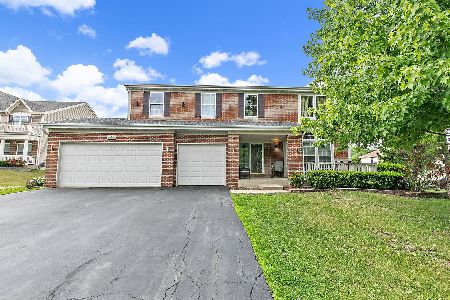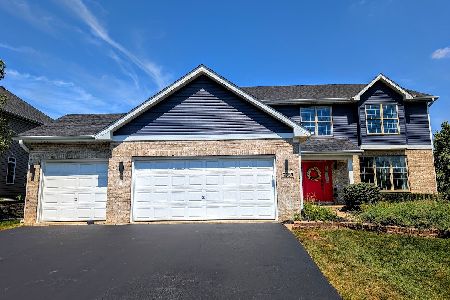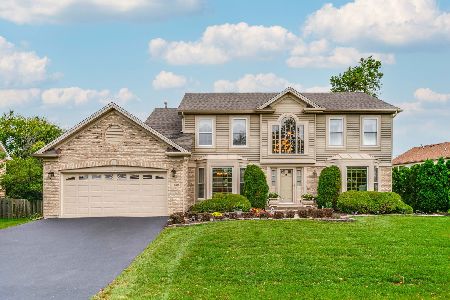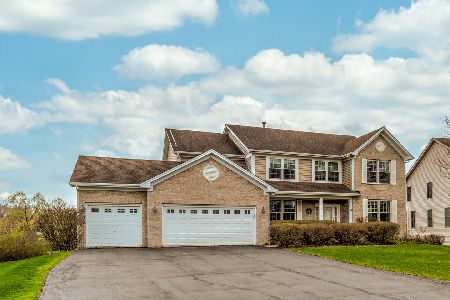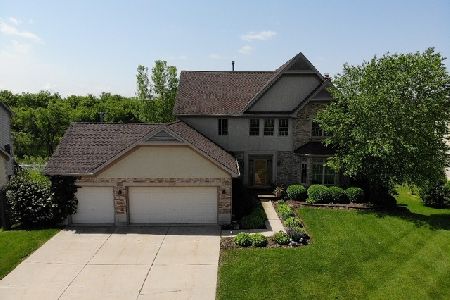5330 Fox Path Lane, Hoffman Estates, Illinois 60192
$507,000
|
Sold
|
|
| Status: | Closed |
| Sqft: | 3,010 |
| Cost/Sqft: | $179 |
| Beds: | 4 |
| Baths: | 4 |
| Year Built: | 1999 |
| Property Taxes: | $7,155 |
| Days On Market: | 694 |
| Lot Size: | 0,45 |
Description
Welcome to your beautifully refreshed home in the heart of Hoffman Estates! This recently painted 4-bedroom, 3.5-bath single-family residence exudes charm and modern elegance. As you enter, you'll be greeted by a bright and inviting atmosphere, thanks to the fresh coat of paint that graces every corner. The main level is a haven of versatile living spaces, including a formal living room for entertaining guests, a cozy family room for relaxed evenings, and an elegant dining area for memorable meals. The den provides the perfect space for a home office or cozy reading nook. The heart of the home is the updated kitchen, featuring modern appliances, ample counter space, and a convenient breakfast bar. Adjacent to the kitchen is the family room, where large windows fill the space with natural light and create a warm, inviting ambiance. Upstairs, you'll find four generously sized bedrooms, each offering a retreat-like atmosphere. The master bedroom boasts a private suite with a well-appointed bathroom and a spacious walk-in closet. Notable upgrades include a brand-new Roof, Gutters, Down spouts and fresh carpet throughout, adding to the home's appeal and providing a turnkey living experience. Outside, a well-maintained yard offers a serene escape, while a new carport enhances convenience. Situated in the desirable Hoffman Estates community, this home is conveniently located near schools, parks, and amenities. Don't miss the chance to make this beautifully updated property your new home - schedule a showing today and experience the comfort and style it has to offer
Property Specifics
| Single Family | |
| — | |
| — | |
| 1999 | |
| — | |
| — | |
| No | |
| 0.45 |
| Cook | |
| — | |
| — / Not Applicable | |
| — | |
| — | |
| — | |
| 11942421 | |
| 06093020090000 |
Nearby Schools
| NAME: | DISTRICT: | DISTANCE: | |
|---|---|---|---|
|
Grade School
Timber Trails Elementary School |
46 | — | |
|
Middle School
Larsen Middle School |
46 | Not in DB | |
|
High School
Elgin High School |
46 | Not in DB | |
Property History
| DATE: | EVENT: | PRICE: | SOURCE: |
|---|---|---|---|
| 6 Feb, 2024 | Sold | $507,000 | MRED MLS |
| 27 Dec, 2023 | Under contract | $540,000 | MRED MLS |
| 6 Dec, 2023 | Listed for sale | $540,000 | MRED MLS |



































Room Specifics
Total Bedrooms: 4
Bedrooms Above Ground: 4
Bedrooms Below Ground: 0
Dimensions: —
Floor Type: —
Dimensions: —
Floor Type: —
Dimensions: —
Floor Type: —
Full Bathrooms: 4
Bathroom Amenities: —
Bathroom in Basement: 0
Rooms: —
Basement Description: Unfinished
Other Specifics
| 2 | |
| — | |
| — | |
| — | |
| — | |
| 19561 | |
| — | |
| — | |
| — | |
| — | |
| Not in DB | |
| — | |
| — | |
| — | |
| — |
Tax History
| Year | Property Taxes |
|---|---|
| 2024 | $7,155 |
Contact Agent
Nearby Similar Homes
Nearby Sold Comparables
Contact Agent
Listing Provided By
Real People Realty

