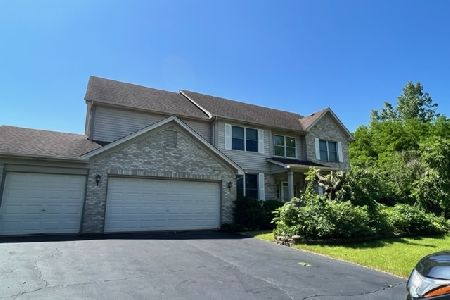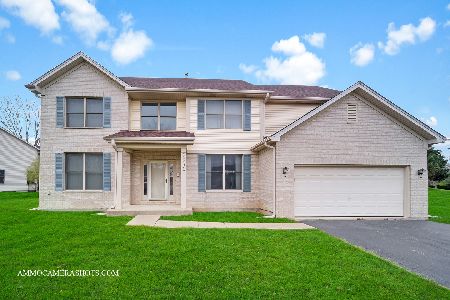5375 Fox Path Lane, Hoffman Estates, Illinois 60192
$357,000
|
Sold
|
|
| Status: | Closed |
| Sqft: | 2,930 |
| Cost/Sqft: | $126 |
| Beds: | 5 |
| Baths: | 4 |
| Year Built: | 1995 |
| Property Taxes: | $12,517 |
| Days On Market: | 2059 |
| Lot Size: | 0,32 |
Description
Fantastic 5 Bedroom 3 and 1/2 bathroom Rushmore model home in great private location. Gorgeous views off the back of the home overlooking a scenic forest preserve. Open first floor layout. Huge updated kitchen with granite counters, tons of cabinet space, large island & stainless steel appliances. Large deskspace with granite counters & cabinets next to breakfast area. Huge family room with fireplace. Large deck off the breakfast area overlooking the forest preserve. Huge master bedroom with Master bathroom & walk-in closets. All bedrooms are huge! Finished walk-out basement with a large bedroom, full bathroom, storage & stunning recreation room. 3 car garage! Welcome Home!
Property Specifics
| Single Family | |
| — | |
| Traditional | |
| 1995 | |
| Full,Walkout | |
| RUSHMORE | |
| No | |
| 0.32 |
| Cook | |
| Hunters Ridge | |
| 0 / Not Applicable | |
| None | |
| Public | |
| Public Sewer | |
| 10743654 | |
| 06093010070000 |
Nearby Schools
| NAME: | DISTRICT: | DISTANCE: | |
|---|---|---|---|
|
Grade School
Timber Trails Elementary School |
46 | — | |
|
Middle School
Larsen Middle School |
46 | Not in DB | |
|
High School
Elgin High School |
46 | Not in DB | |
Property History
| DATE: | EVENT: | PRICE: | SOURCE: |
|---|---|---|---|
| 25 Nov, 2008 | Sold | $447,000 | MRED MLS |
| 23 Oct, 2008 | Under contract | $485,000 | MRED MLS |
| — | Last price change | $499,999 | MRED MLS |
| 3 Jul, 2008 | Listed for sale | $524,900 | MRED MLS |
| 20 Jul, 2020 | Sold | $357,000 | MRED MLS |
| 21 Jun, 2020 | Under contract | $369,900 | MRED MLS |
| 11 Jun, 2020 | Listed for sale | $369,900 | MRED MLS |
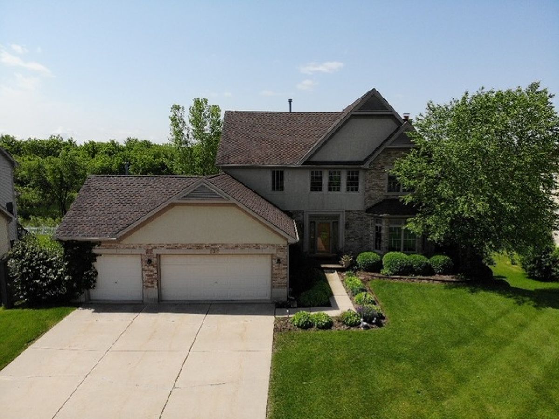
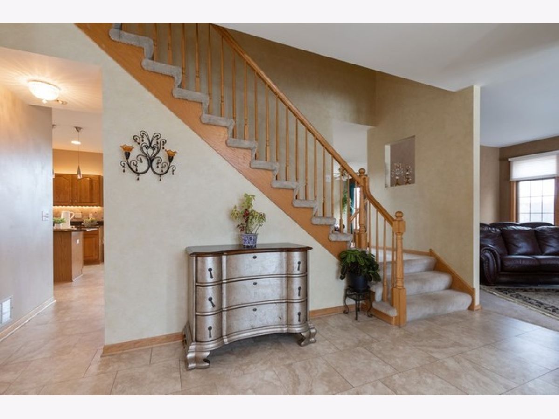
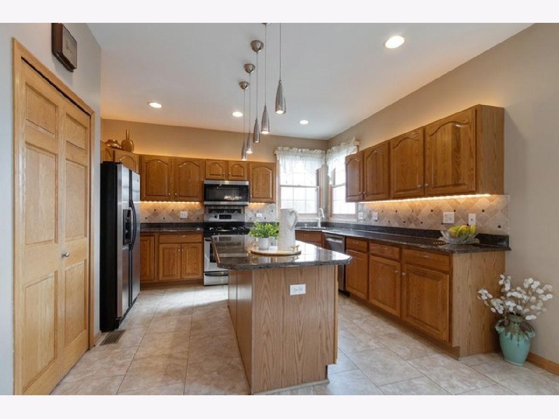
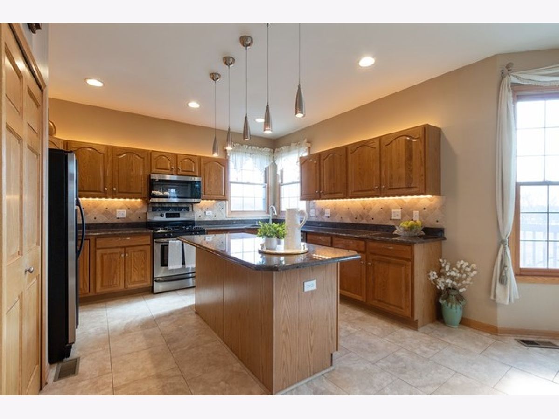
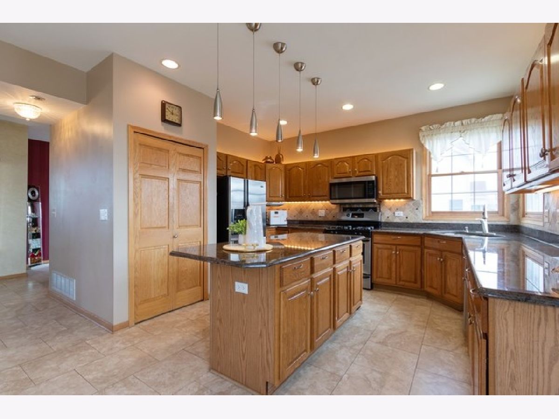
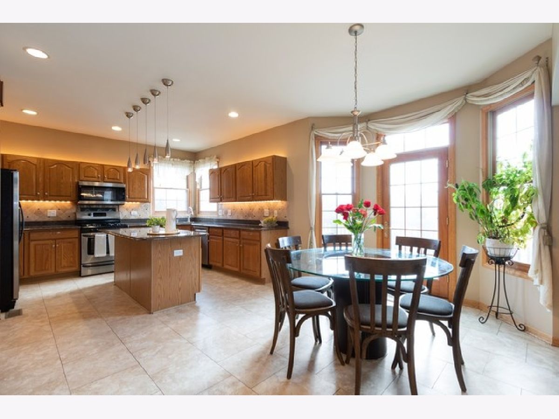

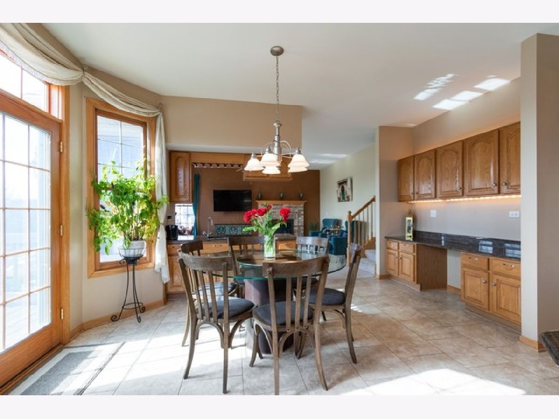

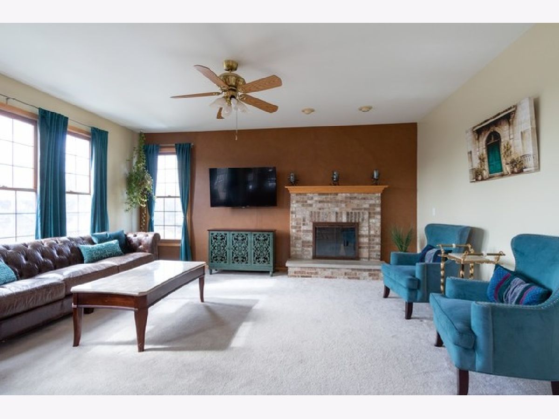
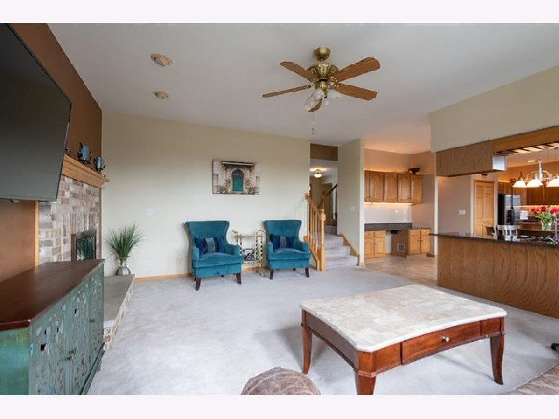
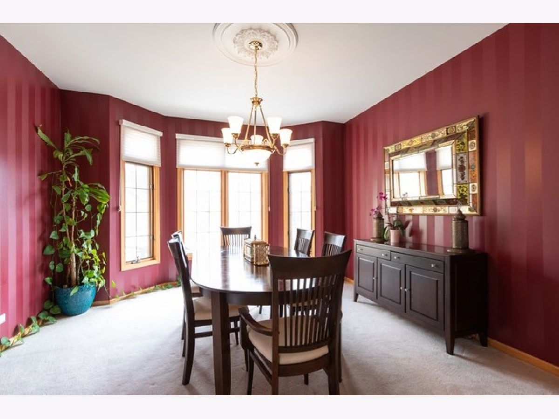
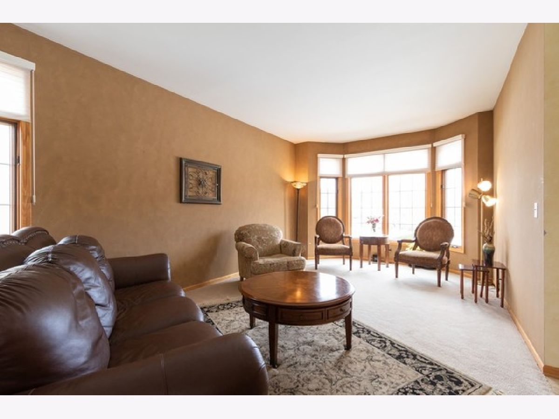

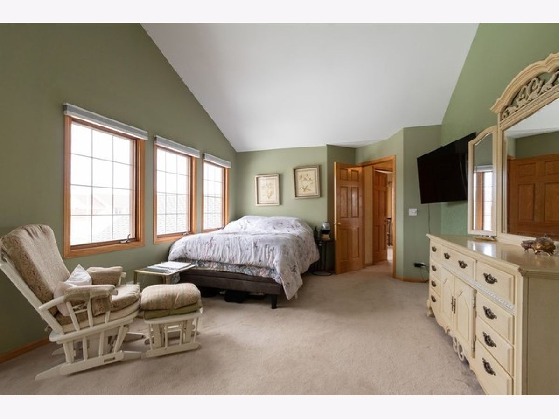

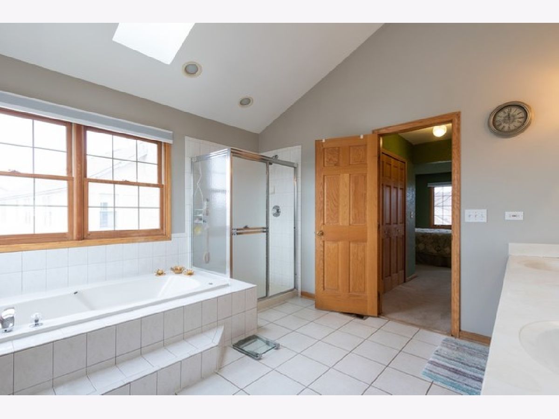



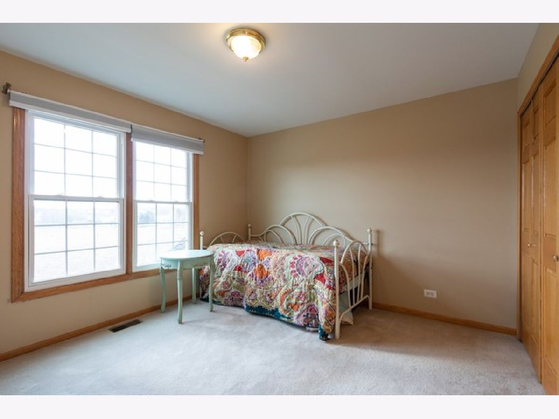

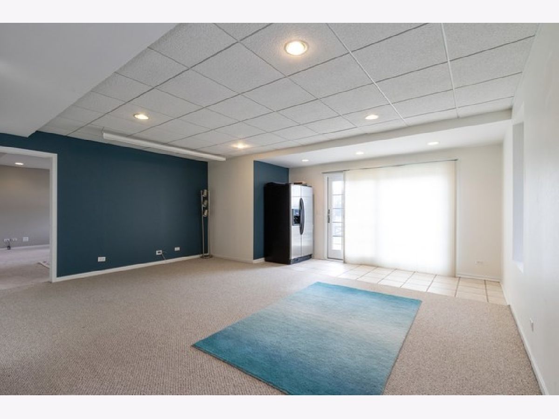




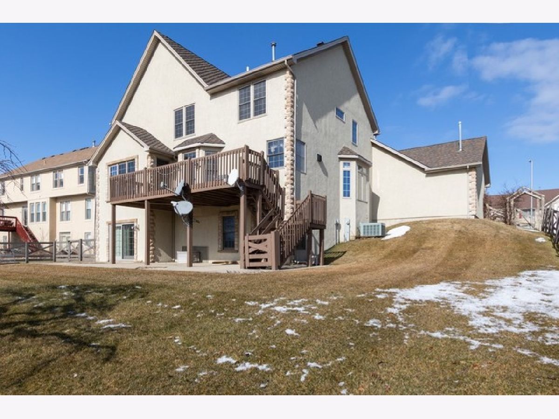


Room Specifics
Total Bedrooms: 5
Bedrooms Above Ground: 5
Bedrooms Below Ground: 0
Dimensions: —
Floor Type: Carpet
Dimensions: —
Floor Type: Carpet
Dimensions: —
Floor Type: Carpet
Dimensions: —
Floor Type: —
Full Bathrooms: 4
Bathroom Amenities: Whirlpool,Separate Shower,Double Sink
Bathroom in Basement: 1
Rooms: Eating Area,Recreation Room,Bedroom 5,Foyer,Walk In Closet
Basement Description: Finished,Exterior Access
Other Specifics
| 3 | |
| Concrete Perimeter | |
| Concrete | |
| Deck, Patio, Storms/Screens | |
| Fenced Yard,Forest Preserve Adjacent,Nature Preserve Adjacent | |
| 89 X 161 X 90 X 159 | |
| Unfinished | |
| Full | |
| Vaulted/Cathedral Ceilings, Skylight(s), Bar-Wet, In-Law Arrangement, Walk-In Closet(s) | |
| Range, Microwave, Dishwasher, Refrigerator, Washer, Dryer, Stainless Steel Appliance(s) | |
| Not in DB | |
| Curbs, Sidewalks, Street Lights, Street Paved | |
| — | |
| — | |
| Wood Burning |
Tax History
| Year | Property Taxes |
|---|---|
| 2008 | $9,992 |
| 2020 | $12,517 |
Contact Agent
Nearby Sold Comparables
Contact Agent
Listing Provided By
Century 21 Roberts & Andrews




