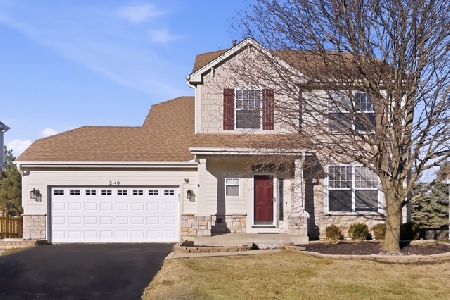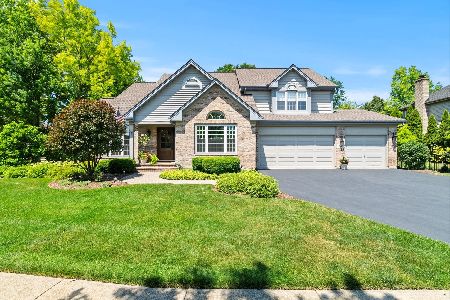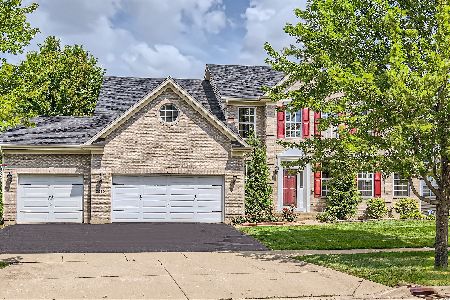5355 Shotkoski Drive, Hoffman Estates, Illinois 60192
$432,000
|
Sold
|
|
| Status: | Closed |
| Sqft: | 3,476 |
| Cost/Sqft: | $127 |
| Beds: | 4 |
| Baths: | 4 |
| Year Built: | 1999 |
| Property Taxes: | $12,646 |
| Days On Market: | 1705 |
| Lot Size: | 0,25 |
Description
LOCATION..LOCATION..LOCATION..INTERIOR-CORNER LOT W/FULL FINISHED ENGLISH BSMT & 3 CAR GARAGE....LARGEST MODEL in Bridlewood(not near the Hwy)..New Roof..2-Story foyer, 1st floor office, newer cherry hardwood floors, 9ft ceilings, DUAL staircases. Kitchen with center island, new stainless steel appliances, and new granite countertops (2017). New light fixtures..Family room open to kitchen, Master bedroom with 2 closets, private luxury bath with whirlpool tub, separate shower, 2 vanities. Basement with additional bedroom and full bath..Close to shopping, easy access to I-90.
Property Specifics
| Single Family | |
| — | |
| Traditional | |
| 1999 | |
| Full,English | |
| WHIRLAWAY | |
| No | |
| 0.25 |
| Cook | |
| Bridlewood | |
| 0 / Not Applicable | |
| None | |
| Lake Michigan | |
| Public Sewer | |
| 11138974 | |
| 06042090330000 |
Nearby Schools
| NAME: | DISTRICT: | DISTANCE: | |
|---|---|---|---|
|
Grade School
Timber Trails Elementary School |
46 | — | |
|
Middle School
Larsen Middle School |
46 | Not in DB | |
|
High School
Elgin High School |
46 | Not in DB | |
Property History
| DATE: | EVENT: | PRICE: | SOURCE: |
|---|---|---|---|
| 30 Apr, 2018 | Sold | $372,000 | MRED MLS |
| 19 Mar, 2018 | Under contract | $375,000 | MRED MLS |
| 15 Mar, 2018 | Listed for sale | $375,000 | MRED MLS |
| 19 Nov, 2021 | Sold | $432,000 | MRED MLS |
| 8 Oct, 2021 | Under contract | $439,900 | MRED MLS |
| — | Last price change | $449,900 | MRED MLS |
| 28 Jun, 2021 | Listed for sale | $479,900 | MRED MLS |

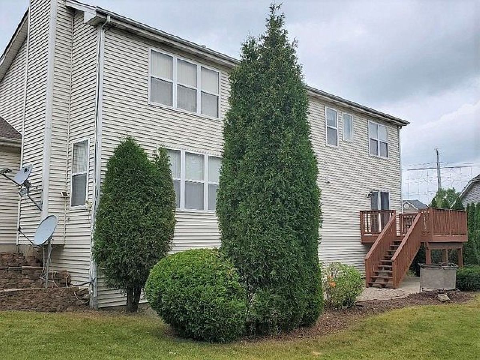
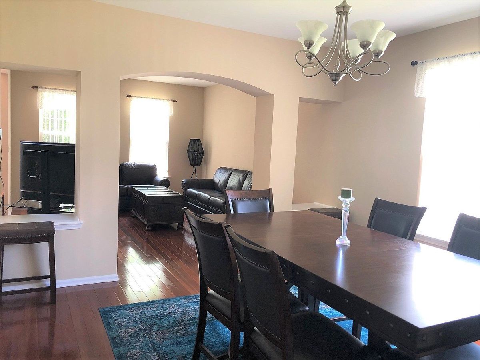
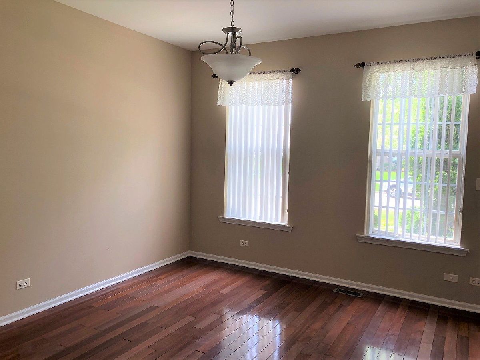
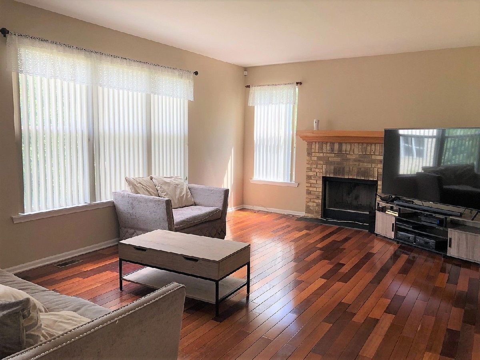
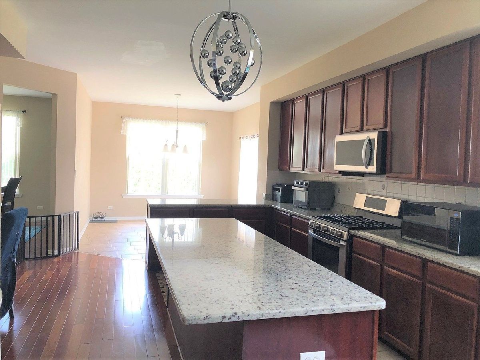
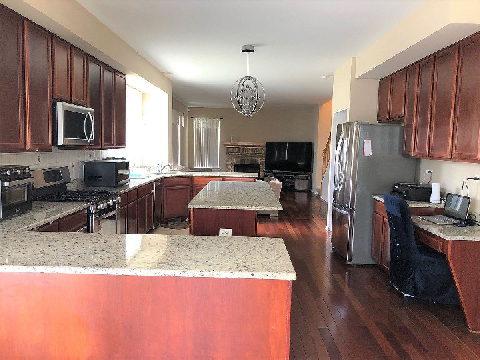
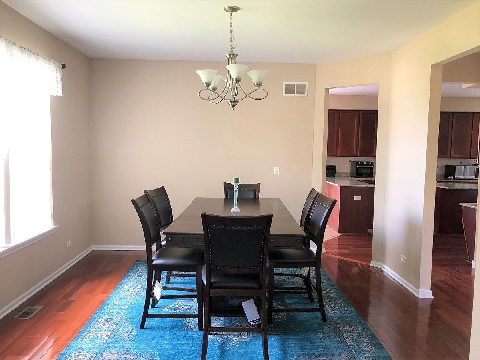
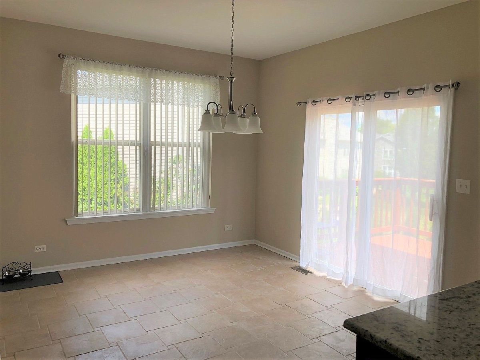
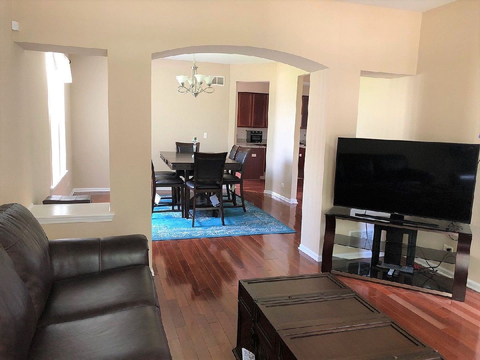
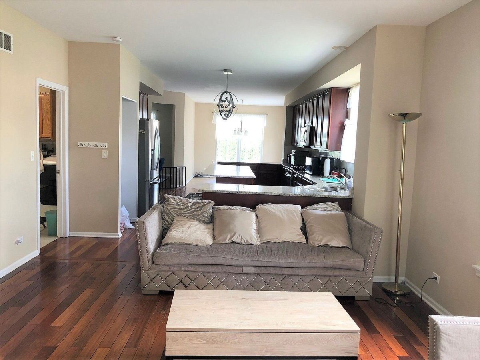
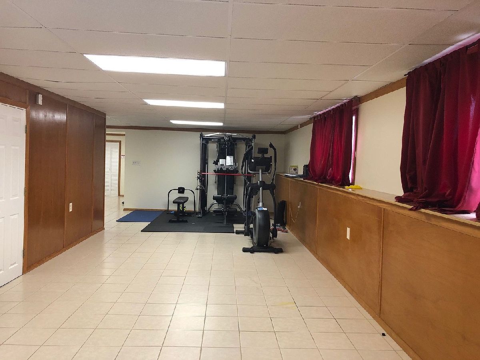
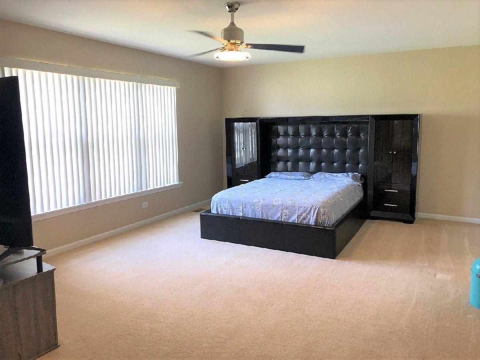
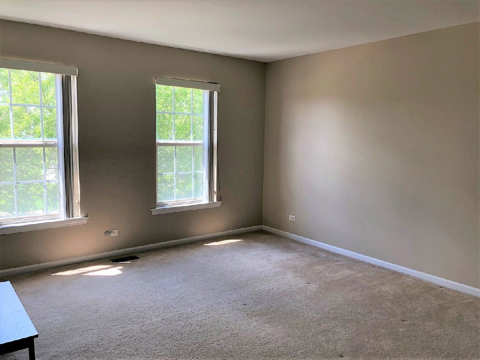
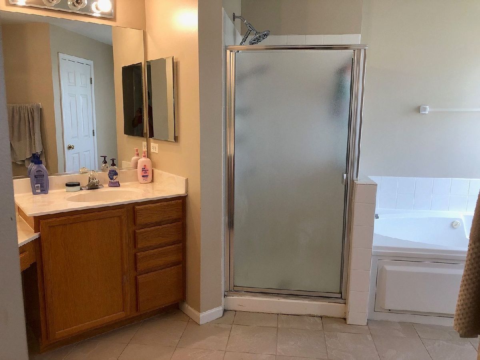
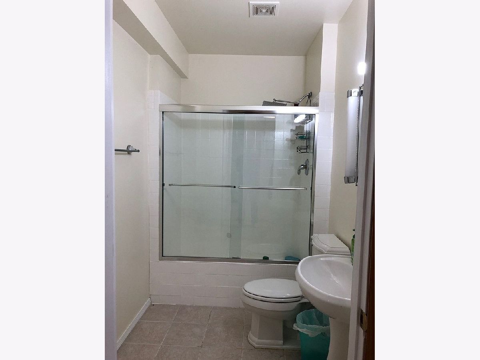
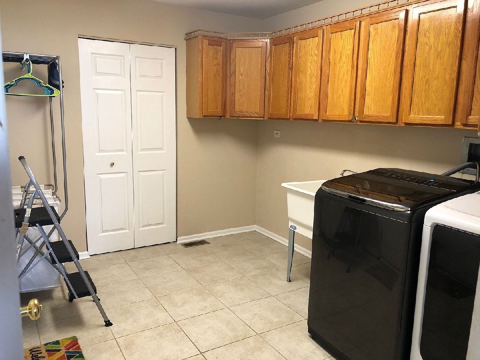
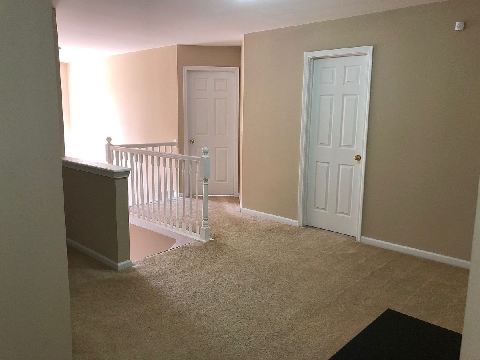
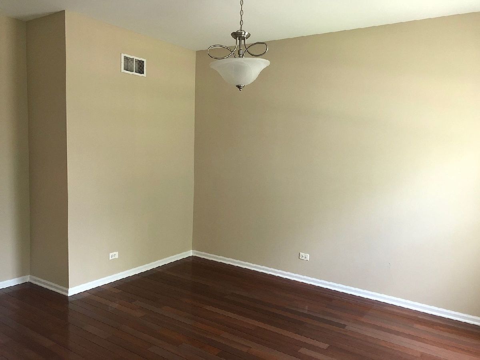
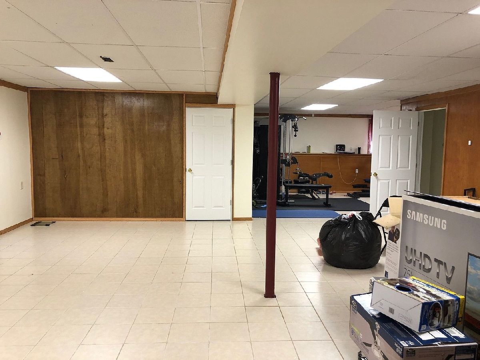
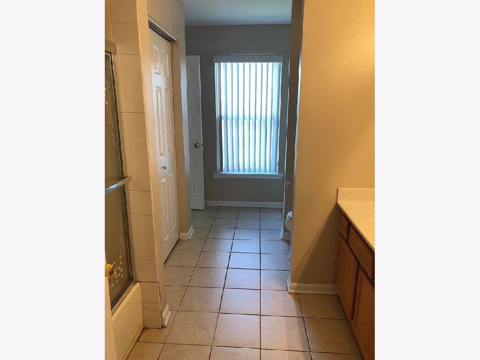
Room Specifics
Total Bedrooms: 5
Bedrooms Above Ground: 4
Bedrooms Below Ground: 1
Dimensions: —
Floor Type: Carpet
Dimensions: —
Floor Type: Carpet
Dimensions: —
Floor Type: Carpet
Dimensions: —
Floor Type: —
Full Bathrooms: 4
Bathroom Amenities: Double Sink,Soaking Tub
Bathroom in Basement: 1
Rooms: Bedroom 5,Breakfast Room,Office,Recreation Room,Storage
Basement Description: Finished
Other Specifics
| 3 | |
| Concrete Perimeter | |
| Asphalt | |
| Deck, Brick Paver Patio, Storms/Screens | |
| Corner Lot | |
| 10836 | |
| Unfinished | |
| Full | |
| Hardwood Floors, In-Law Arrangement, First Floor Laundry, Walk-In Closet(s) | |
| Range, Microwave, Dishwasher, Refrigerator, Washer, Dryer, Disposal, Stainless Steel Appliance(s), Range Hood | |
| Not in DB | |
| Park, Curbs, Sidewalks, Street Lights, Street Paved | |
| — | |
| — | |
| Gas Starter |
Tax History
| Year | Property Taxes |
|---|---|
| 2018 | $11,574 |
| 2021 | $12,646 |
Contact Agent
Nearby Similar Homes
Nearby Sold Comparables
Contact Agent
Listing Provided By
Realcom Realty, Ltd

