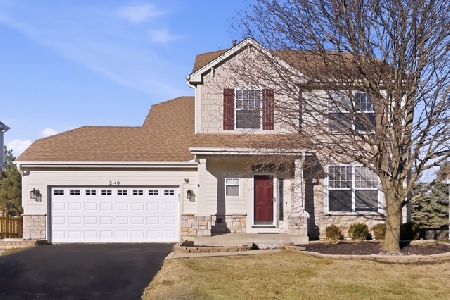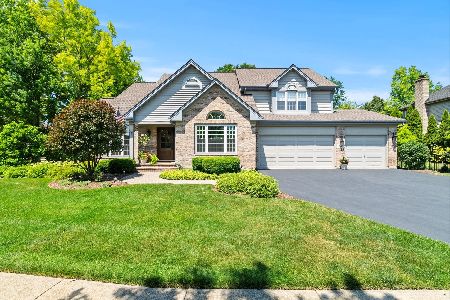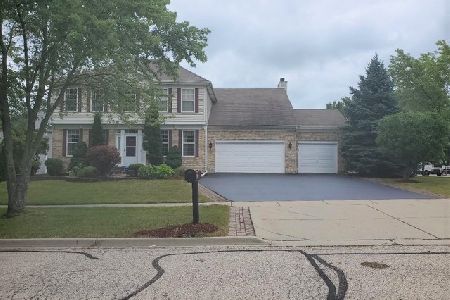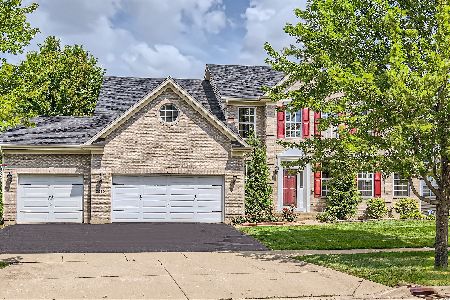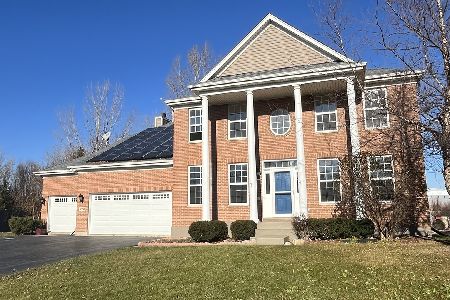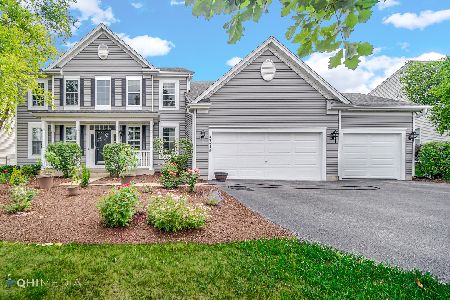5335 Shotkoski Drive, Hoffman Estates, Illinois 60192
$515,000
|
Sold
|
|
| Status: | Closed |
| Sqft: | 3,476 |
| Cost/Sqft: | $152 |
| Beds: | 4 |
| Baths: | 3 |
| Year Built: | 1999 |
| Property Taxes: | $9,884 |
| Days On Market: | 1729 |
| Lot Size: | 0,26 |
Description
SUPERB 2-STORY IN BARRINGTON SCHOOL DISTRICT - W/full finished basement! This charming 4 bed/2.5 bath home offers just the right amount of indoor and outdoor living space. Step through the entryway and you will immediately feel at home! Open floor plan offers a generous island kitchen w/new granite countertops, backsplash - oak cabinets and newer Stainless Steel appliances - overlooking the family room W/brick fireplace! Main level flooring of natural stone & stunning black oak! Brand new carpeting in family rm, stairs and hallway! Home refreshed with neutral paint tones! Convenient dual staircase!!! 1st floor den/office! Finished basement W/pool table. Huge brick patio in fully fenced yard! Newer windows thru-out & sliding glass door w/warranty! Furnace is 3 years new! A/C is 1 year new! SS Washer & Dryer - only 2 years old! Primary Suite! Large bedrooms W/Jack & Jill style bath! Close to I90, South Barrington Arboretum Mall and shopping!
Property Specifics
| Single Family | |
| — | |
| — | |
| 1999 | |
| — | |
| 2 STORY | |
| No | |
| 0.26 |
| Cook | |
| Bridlewood | |
| 0 / Not Applicable | |
| — | |
| — | |
| — | |
| 11111721 | |
| 06042090340000 |
Nearby Schools
| NAME: | DISTRICT: | DISTANCE: | |
|---|---|---|---|
|
Grade School
Barbara B Rose Elementary School |
220 | — | |
|
Middle School
Barrington Middle School Prairie |
220 | Not in DB | |
|
High School
Barrington High School |
220 | Not in DB | |
Property History
| DATE: | EVENT: | PRICE: | SOURCE: |
|---|---|---|---|
| 4 Feb, 2022 | Sold | $515,000 | MRED MLS |
| 10 Dec, 2021 | Under contract | $529,999 | MRED MLS |
| — | Last price change | $539,900 | MRED MLS |
| 4 Jun, 2021 | Listed for sale | $539,900 | MRED MLS |

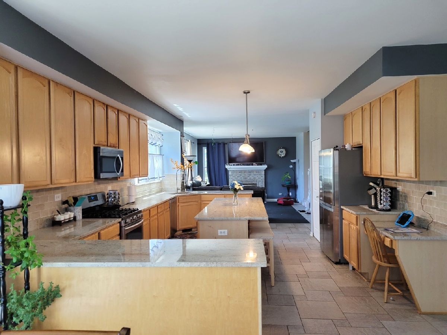
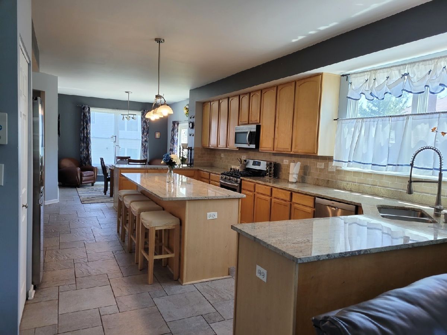
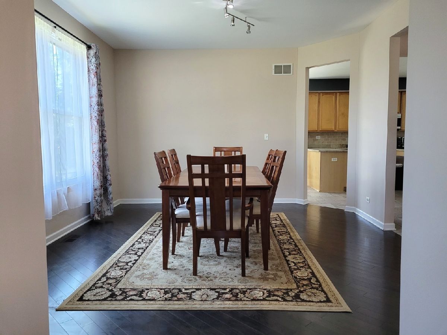
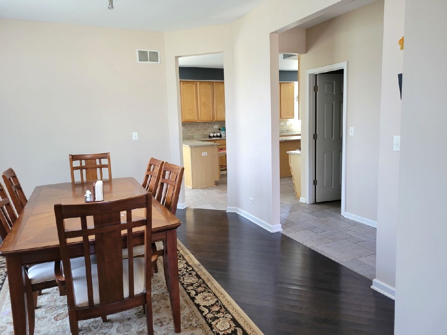

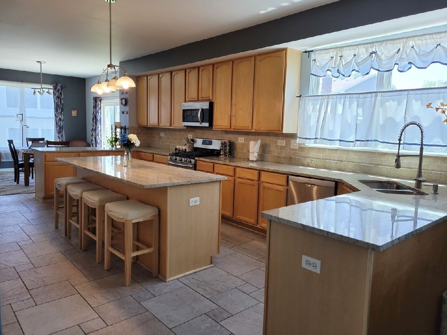

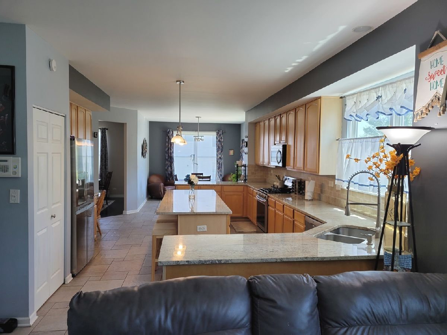

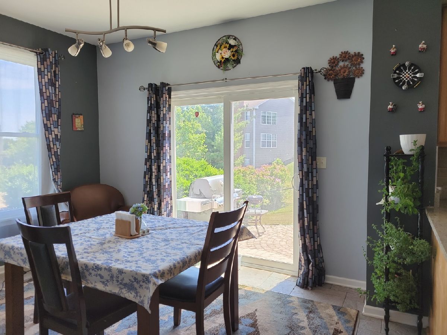

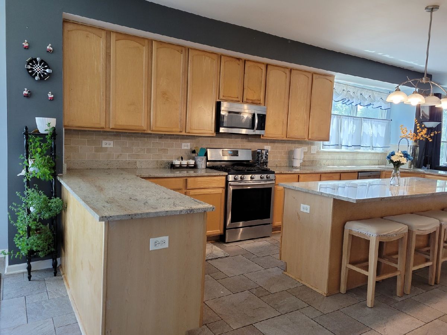
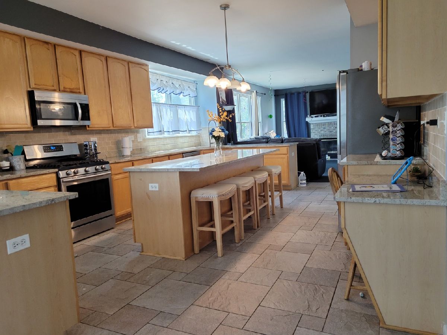

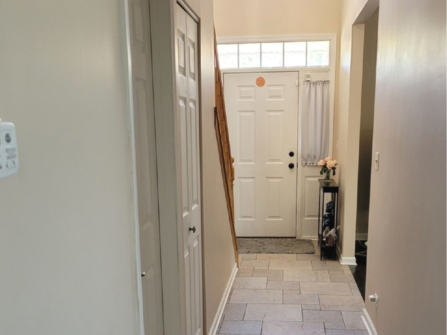
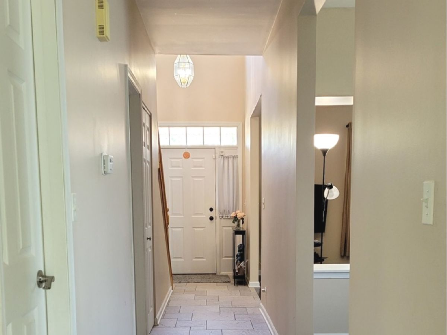
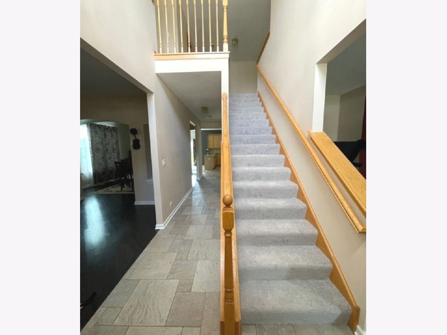
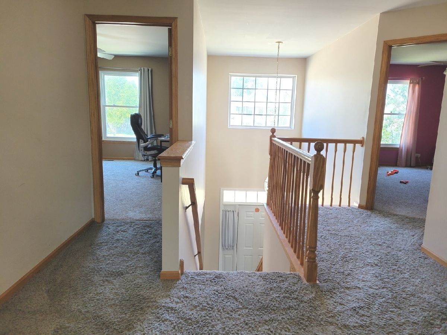
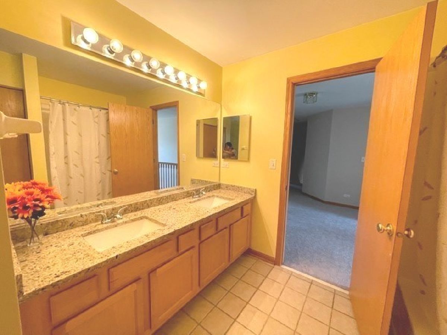

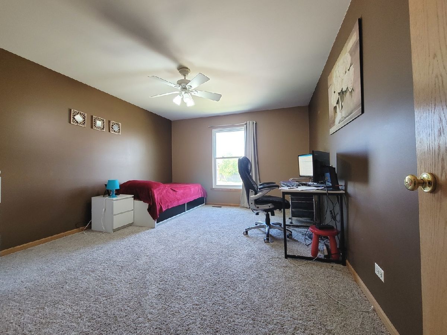

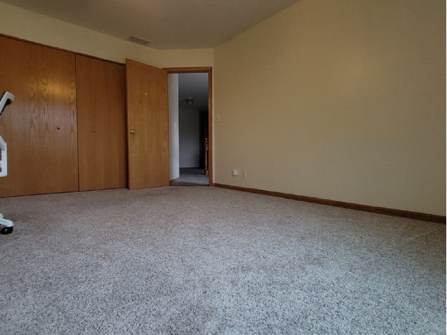
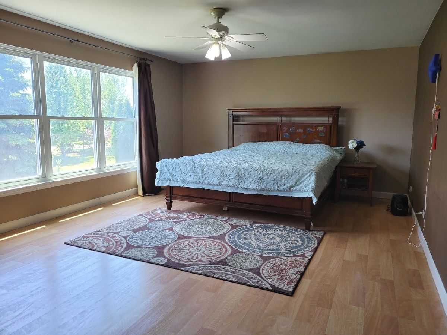
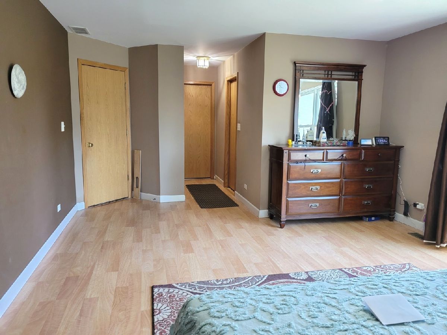
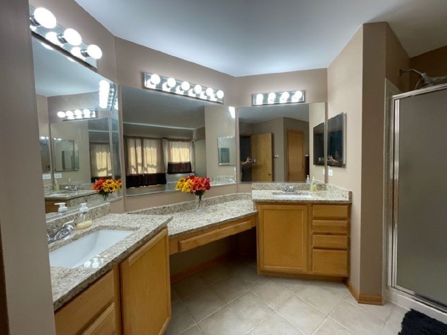

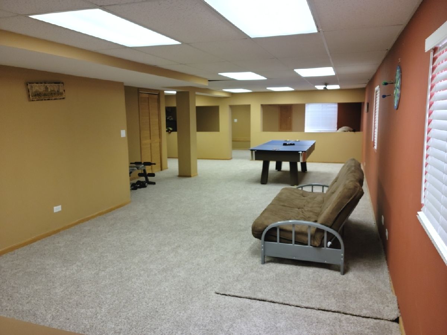
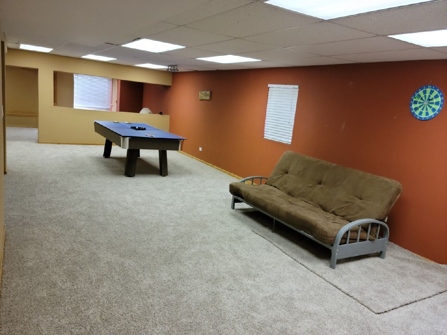

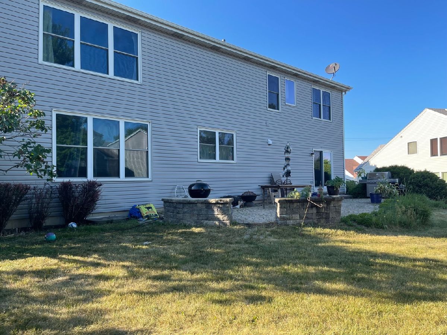
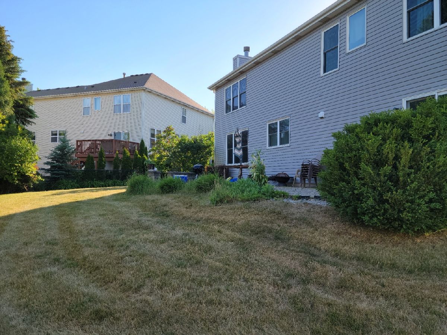

Room Specifics
Total Bedrooms: 4
Bedrooms Above Ground: 4
Bedrooms Below Ground: 0
Dimensions: —
Floor Type: —
Dimensions: —
Floor Type: —
Dimensions: —
Floor Type: —
Full Bathrooms: 3
Bathroom Amenities: Separate Shower,Double Sink,Soaking Tub
Bathroom in Basement: 0
Rooms: —
Basement Description: Finished,9 ft + pour,Rec/Family Area
Other Specifics
| 2 | |
| — | |
| Asphalt | |
| — | |
| — | |
| 110X141 | |
| — | |
| — | |
| — | |
| — | |
| Not in DB | |
| — | |
| — | |
| — | |
| — |
Tax History
| Year | Property Taxes |
|---|---|
| 2022 | $9,884 |
Contact Agent
Nearby Similar Homes
Nearby Sold Comparables
Contact Agent
Listing Provided By
Realty Executives Advance

